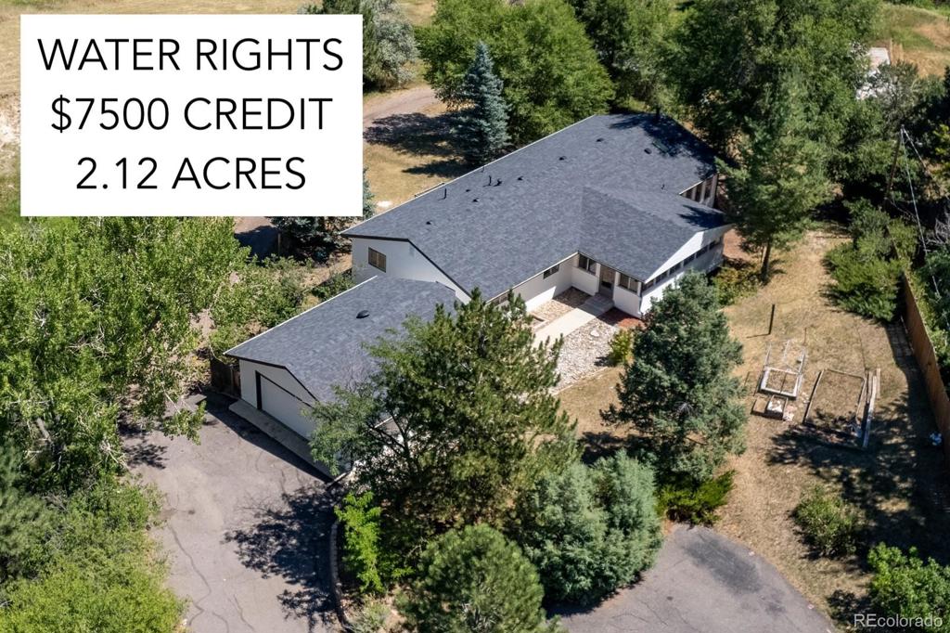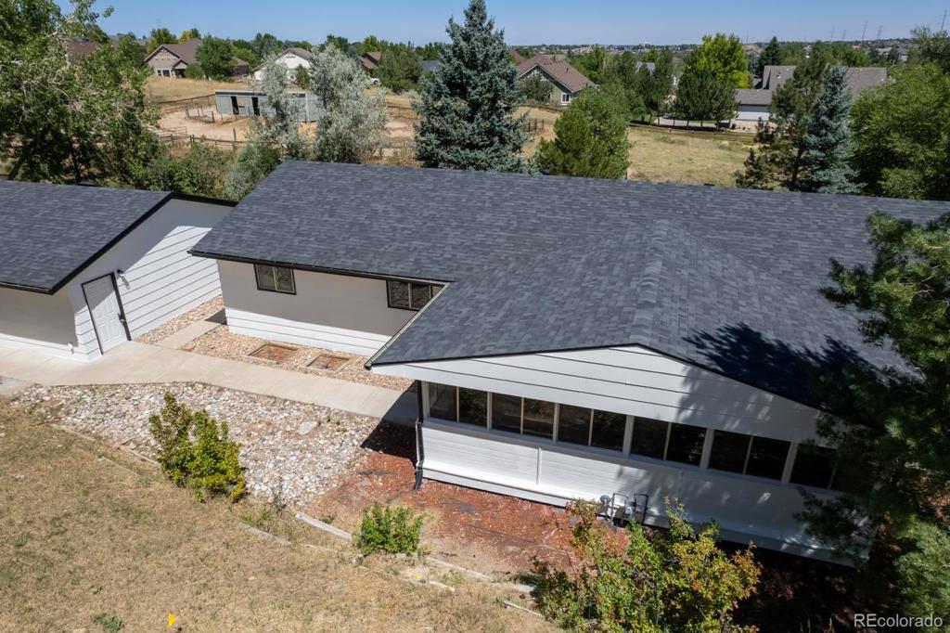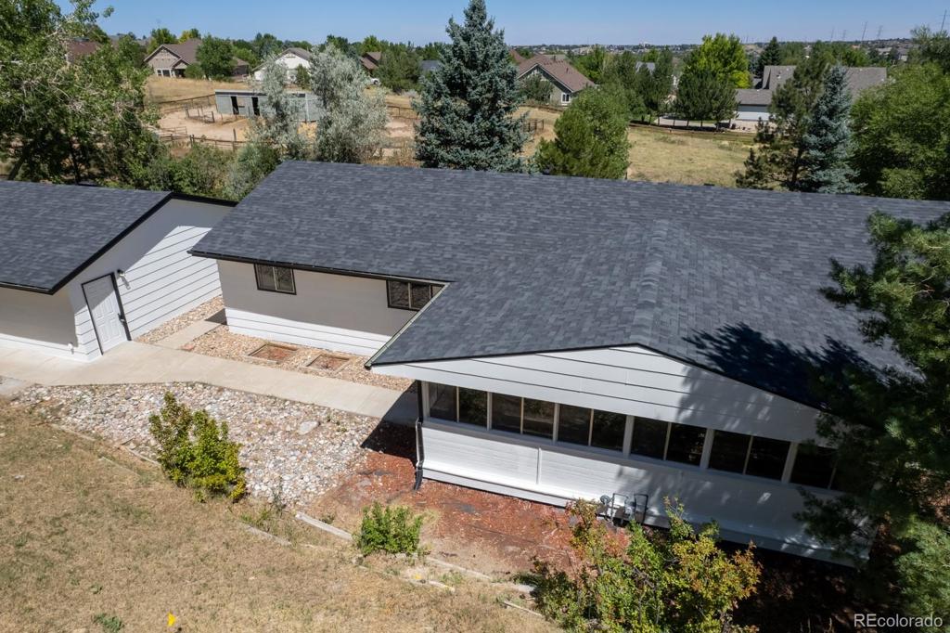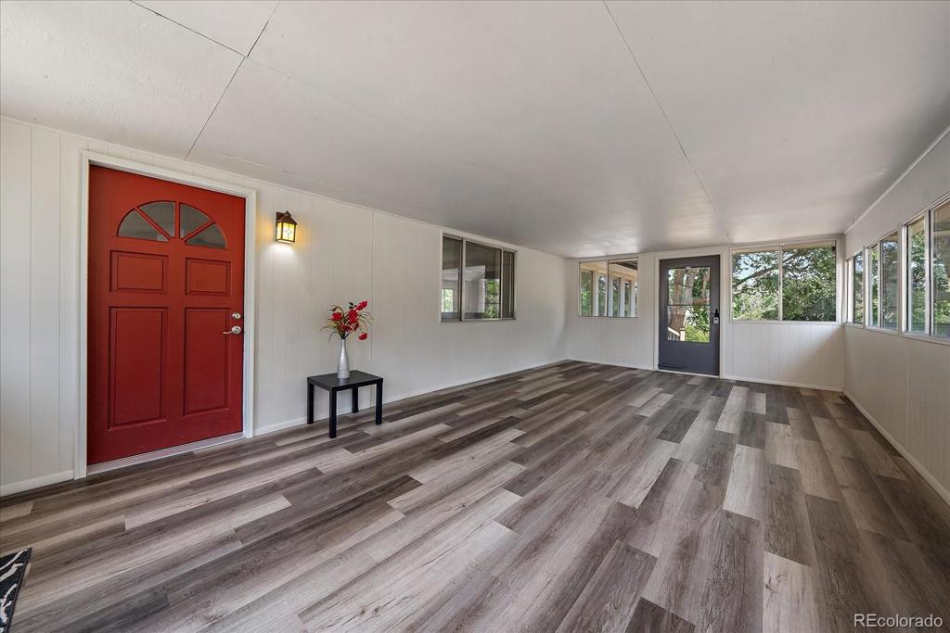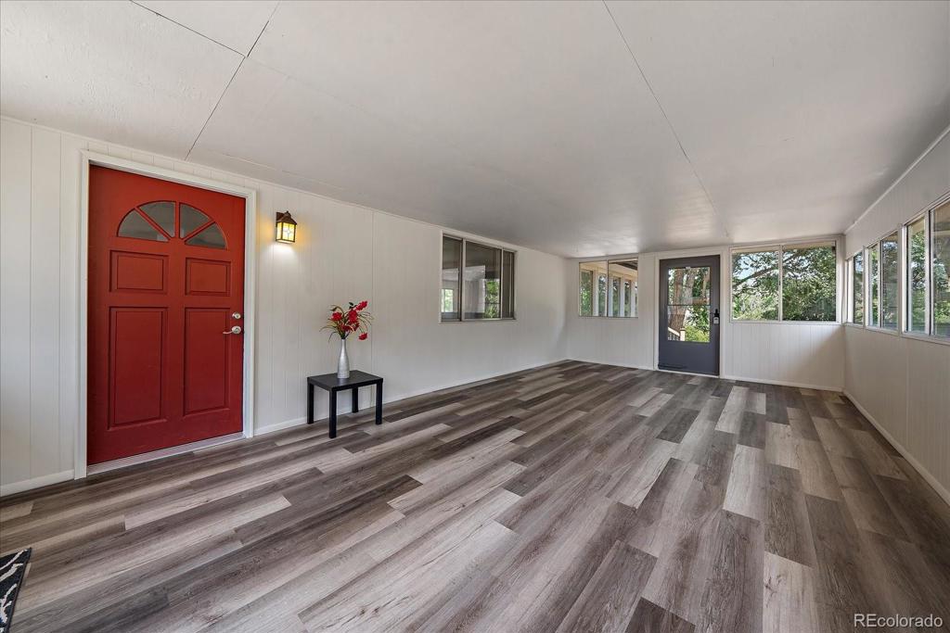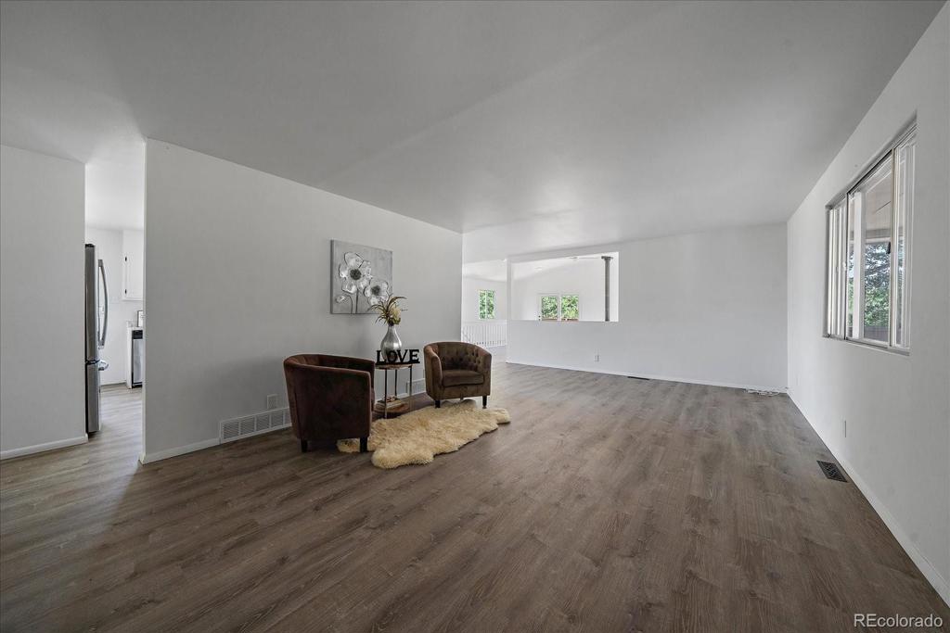Price
$759,000
Sqft
2577.00
Baths
2
Beds
4
Description
$7500 credit toward buyer closing costs, interest rate buy down, new countertops or price reduction! LOCATION! LOCATION! LOCATION! This is the dream home you’ve been waiting for—remodeled from top to bottom and completely move-in ready! Here’s your chance to own an expansive property with exclusive water rights, no HOA, low taxes, and a rare combination of privacy and convenience. Set on 2+ acres, this walkout ranch features a sun-filled, open floor plan with brand-new flooring, fresh interior and exterior paint, and a new roof and gutters. Enjoy year-round sunshine in the enclosed porch, or take in the scenic views of the pond and open space from the great room’s majestic windows, which lead out to a large Trex deck.The property offers paved roads, a circular driveway at the end of a south-facing cul-de-sac (perfect for avoiding snow shoveling), and a detached 3-car garage. Practical updates include modern electrical wiring, plumbing, a newer well with a pressure tank, pump, and PVC water mainline. Plus, the septic use permit is already completed, and the well allows for domestic animal use and irrigation.This extraordinary opportunity is located in Livengood Hills, close to Inspiration, Heritage Eagle Bend, and Southlands Mall. Don’t miss your chance to own this peaceful retreat—your slice of heaven awaits! Be sure to check out the indoor/outdoor drone video tour and explore the details on the well permit (#278189) and water rights (Decree 2004CW264) as well as the estimate for new countertops via the agent's website. Perfect lot to build ADU and live multi-generational!
Virtual Tour / Video
Property Level and Sizes
Interior Details
Exterior Details
Land Details
Garage & Parking
Exterior Construction
Financial Details
Schools
Location
Schools
Walk Score®
Contact Me
About Me & My Skills
My History
Moving to Colorado? Let's Move to the Great Lifestyle!
Call me.
Get In Touch
Complete the form below to send me a message.


 Menu
Menu