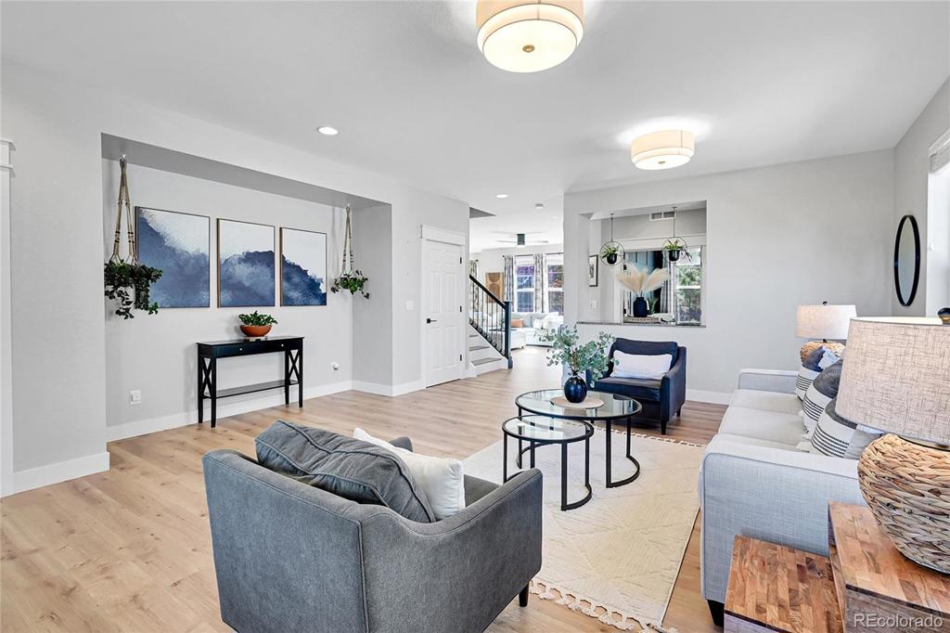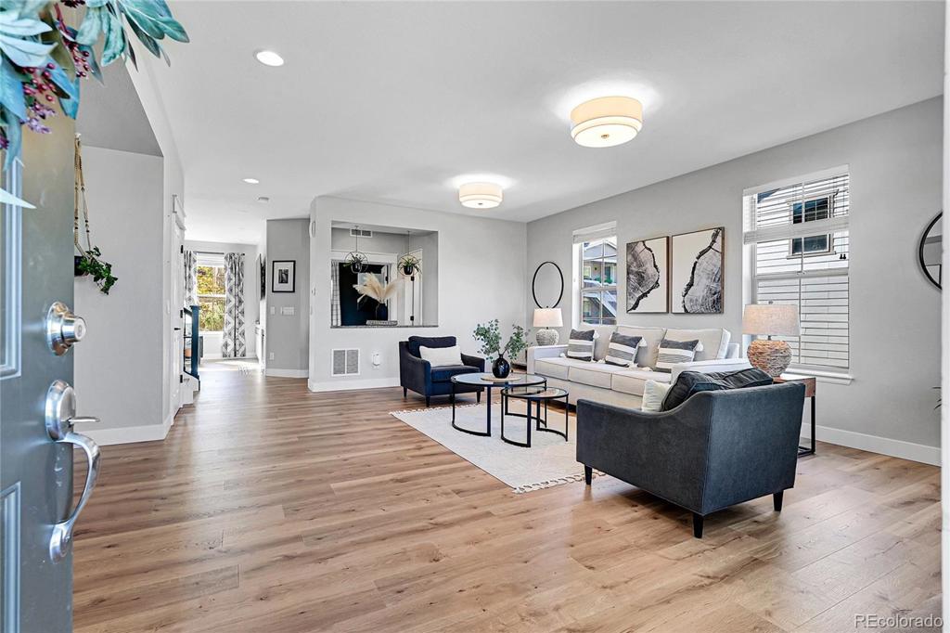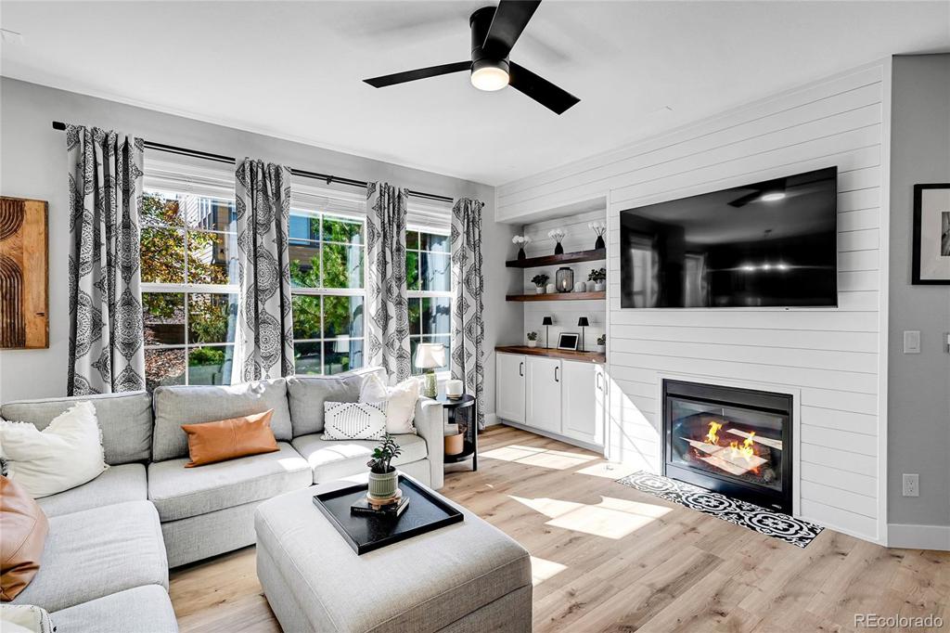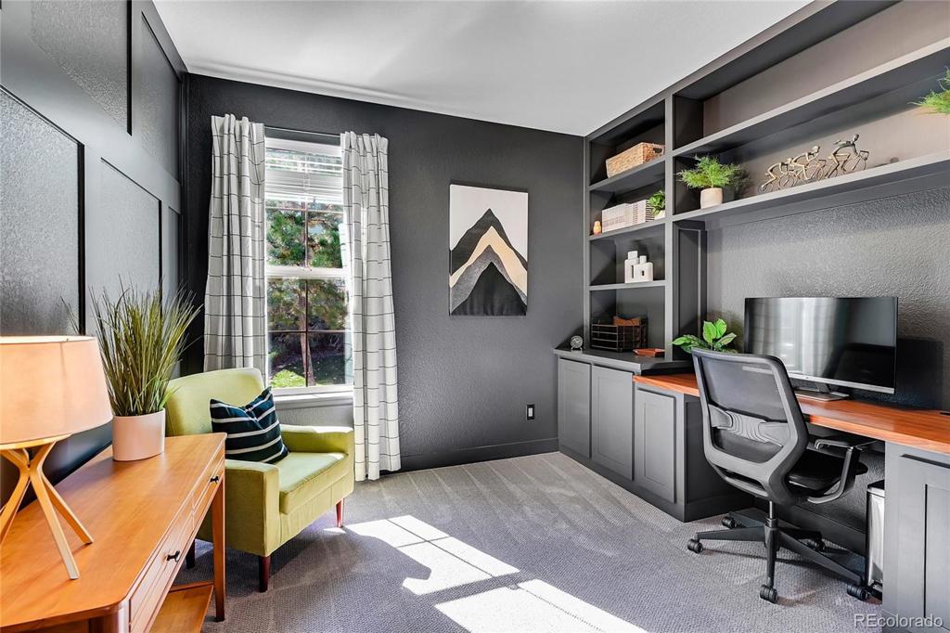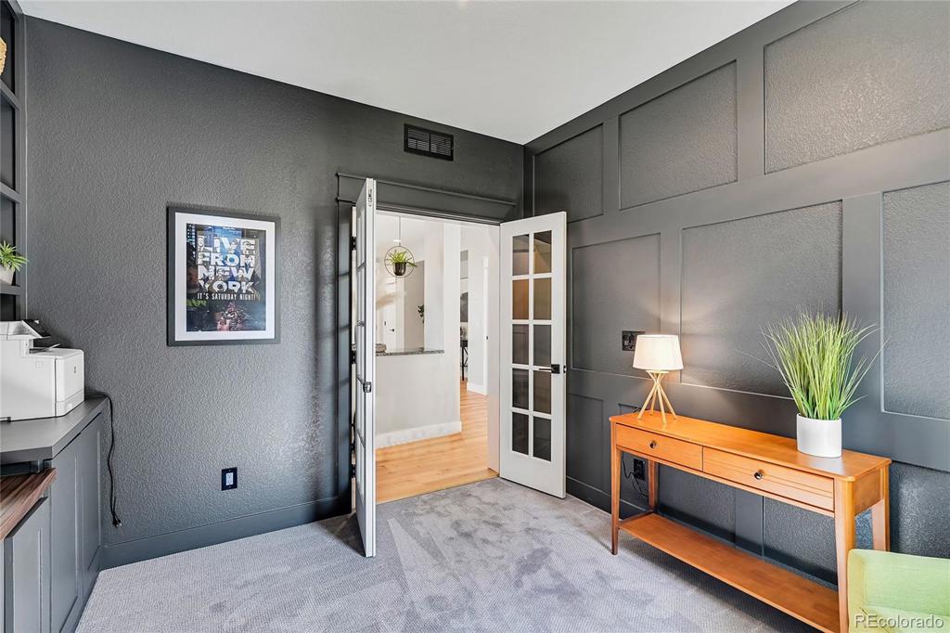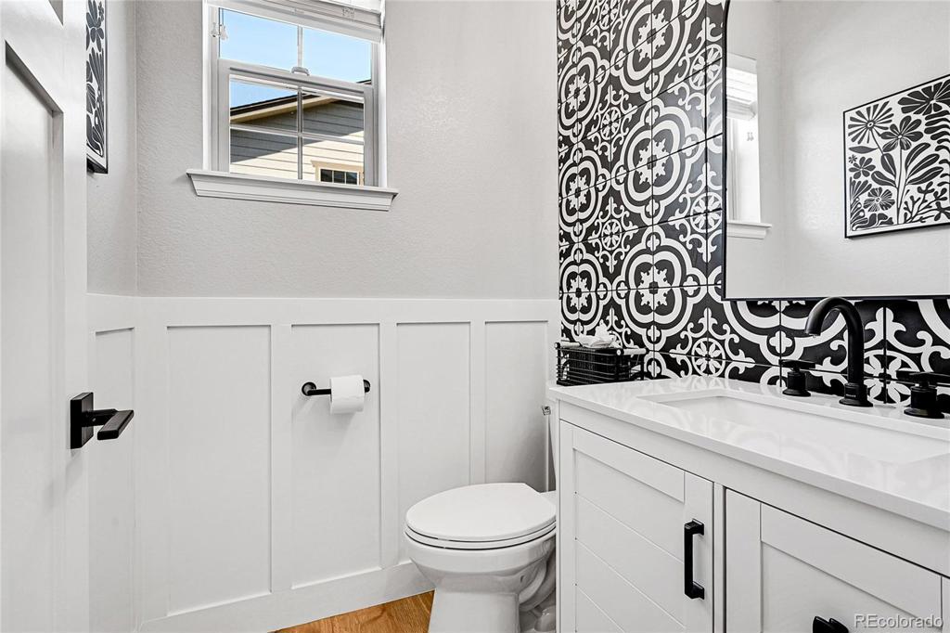Price
$749,900
Sqft
3900.00
Baths
4
Beds
5
Description
Welcome Home to 11960 S Allerton Circle. This stunning home in The Heathstead in Canterberry has been beautifully updated with finishes that will leave you speechless from the moment you enter the front door. DESIGNED FOR EASY LIVING INSIDE AND OUT, THE HOA TAKES CARE OF ALL YOUR SNOW REMOVAL (YES, EVEN YOUR DRIVEWAY AND SIDEWALKS), LAWN MOWING AND LANDSCAPING MAINTENANCE! As you enter, the spacious living room greets you with luxury vinyl wide plank floors that extend throughout the light-filled open concept. Main floor includes a beautiful home office with built-in walnut desk area, double glass French doors and feature wall. A thoughtfully remodeled powder bath with Spanish tile and shiplap seamlessly ties into the cozy family room with gas fireplace, custom cabinetry, floating walnut shelves and Spanish tile hearth. The gorgeous kitchen boasts an abundance of cherry cabinets, granite countertops, subway tile backsplash, new Samsung stainless appliances and custom organization wall. Upstairs you’ll conveniently find 4 bedrooms, laundry room and two full baths! The over-sized Primary suite includes a large 5-piece ensuite bath and walk-in closet with custom storage. The basement was professionally finished with high-end finishes and perfectly designed spaces including a 5th bedroom, 4th bath, media room, bonus areas, wet bar and lots of storage. Soak in the views of Black Bear Golf Course right from your covered front porch. This property has been impeccably improved throughout so all you have to do is sit back and enjoy! The Canterberry Crossing neighborhood offers amenities including tennis courts, clubhouse, pool, parks, playgrounds and trails. See aerial photos showing this property’s convenient proximity to the Middle School, High School, golf course, trails, tennis courts and more! This home is truly one of Parker’s best! SELLER IS OFFERING A CREDIT OF $5,000 TOWARDS 2 YEARS OF HEATHSTEAD HOA DUES OR BUYER CLOSING COSTS WITH ACCEPTABLE OFFER.
Virtual Tour / Video
Property Level and Sizes
Interior Details
Exterior Details
Land Details
Garage & Parking
Exterior Construction
Financial Details
Schools
Location
Schools
Walk Score®
Contact Me
About Me & My Skills
My History
Moving to Colorado? Let's Move to the Great Lifestyle!
Call me.
Get In Touch
Complete the form below to send me a message.


 Menu
Menu