11726 Pine Canyon Point
Parker, CO 80138 — Douglas county
Price
$1,449,000
Sqft
5681.00 SqFt
Baths
4
Beds
4
Description
This exceptional home stands as a testament to elegance, functionality and luxury. Its gourmet kitchen is equipped w/ 2 brand-new dishwashers and premium KitchenAid appliances for convenience and style. Organizational ease is assured w/ walk-in closets in every bedroom designed by Classy Closets and complemented by 2 laundry rooms. 8-ft doors throughout. The great room features a cast stone gas fireplace. Modern living is fully embraced w/ integrated audio/video controls, central vac system and pre-wiring for high-speed internet and a premium sound system that envelops the home in high-quality sound. The open layout is enhanced with/ high ceilings, elegant quartz and solid surface counters, kitchen island, pantry and utility sink. An investment of $250,000 in the backyard transforms it into a private retreat complete with/ a spacious stone patio, outdoor fireplace, ample seating areas, a large basketball court, meticulously curated landscaping, garden beds and a fire pit, making it ideal for relaxation and entertainment. The home's exterior received a fresh coat of paint 8.5 yrs ago while the interior was painted 5 yrs ago. It is maintained to the highest standards w/ 2 furnaces, humidifier, 2 water heaters and air conditioning units for year-round comfort. Set on a generous lot within a quiet cul-de-sac the property offers stunning views and a level of privacy and exclusivity that is hard to find. The community is distinguished by its commitment to educational excellence w/ top-rated elementary middle and high schools all within a 4-min drive. Residents enjoy a beautiful clubhouse, a large pool and extensive walking trails through open spaces promoting a balanced lifestyle of leisure, health and social engagement. This home represents more than just a living space; it offers a lifestyle of luxury, nature and convenience appealing to those who aspire to an extraordinary way of life.
Property Level and Sizes
SqFt Lot
15769.00
Lot Features
Central Vacuum
Lot Size
0.36
Basement
Unfinished
Interior Details
Interior Features
Central Vacuum
Appliances
Convection Oven, Cooktop, Dishwasher, Disposal, Double Oven, Down Draft, Dryer, Freezer, Gas Water Heater, Humidifier, Microwave, Oven, Range, Range Hood, Refrigerator, Self Cleaning Oven, Sump Pump, Washer, Water Purifier
Electric
Central Air
Flooring
Carpet, Tile, Wood
Cooling
Central Air
Heating
Forced Air, Hot Water, Natural Gas
Fireplaces Features
Great Room, Outside
Exterior Details
Features
Fire Pit, Garden, Gas Valve, Lighting, Private Yard
Lot View
Meadow, Plains
Water
Public
Sewer
Public Sewer
Land Details
Garage & Parking
Parking Features
Concrete, Dry Walled, Lighted, Tandem
Exterior Construction
Roof
Composition
Construction Materials
Frame, Wood Siding
Exterior Features
Fire Pit, Garden, Gas Valve, Lighting, Private Yard
Window Features
Double Pane Windows, Window Coverings
Security Features
Carbon Monoxide Detector(s), Security System, Smoke Detector(s)
Builder Name 1
Toll Brothers
Builder Source
Public Records
Financial Details
Previous Year Tax
7339.00
Year Tax
2023
Primary HOA Name
Idyllwilde
Primary HOA Phone
303-840-2350
Primary HOA Amenities
Clubhouse, Fitness Center, Playground, Pool, Trail(s)
Primary HOA Fees Included
Road Maintenance, Snow Removal, Trash
Primary HOA Fees
133.00
Primary HOA Fees Frequency
Monthly
Location
Schools
Elementary School
Pioneer
Middle School
Cimarron
High School
Legend
Walk Score®
Contact me about this property
Kelley L. Wilson
RE/MAX Professionals
6020 Greenwood Plaza Boulevard
Greenwood Village, CO 80111, USA
6020 Greenwood Plaza Boulevard
Greenwood Village, CO 80111, USA
- (303) 819-3030 (Mobile)
- Invitation Code: kelley
- kelley@kelleywilsonrealty.com
- https://kelleywilsonrealty.com
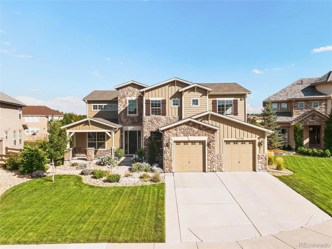
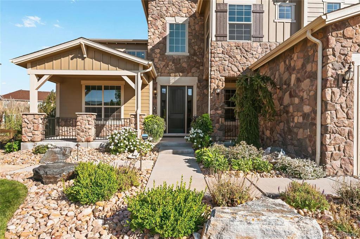
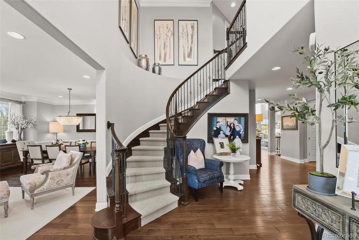
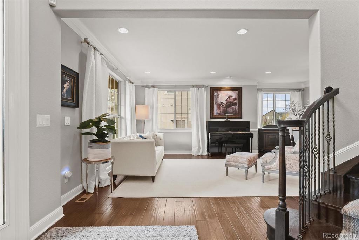
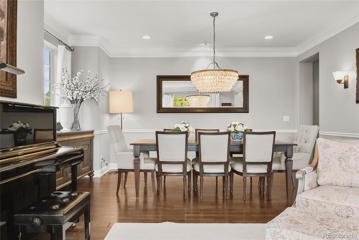
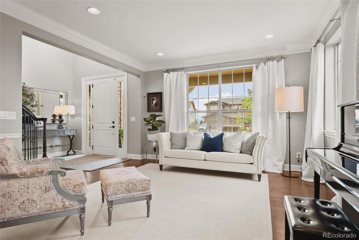
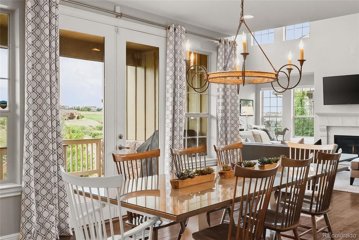
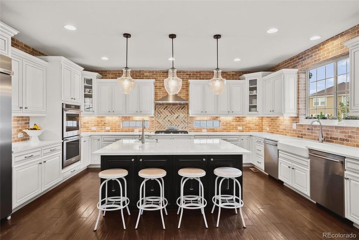
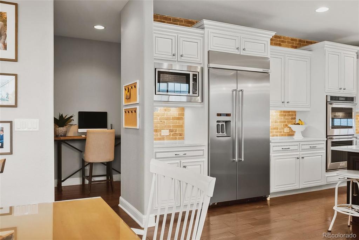
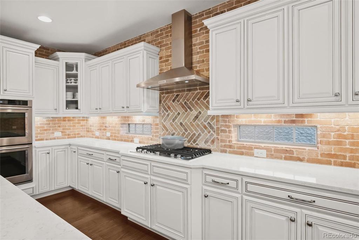
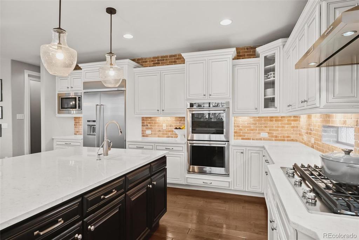
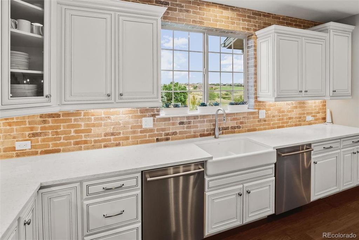
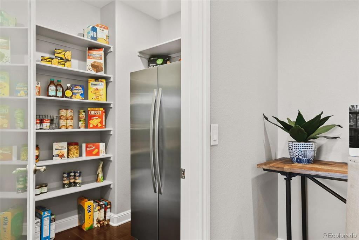
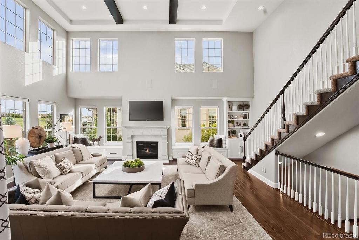
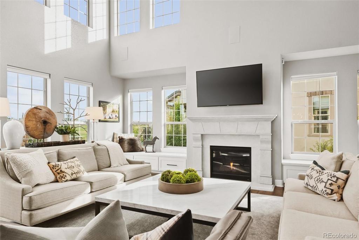
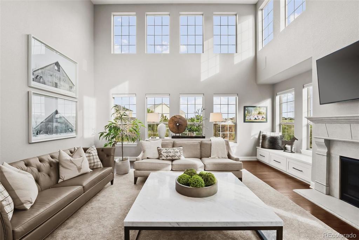
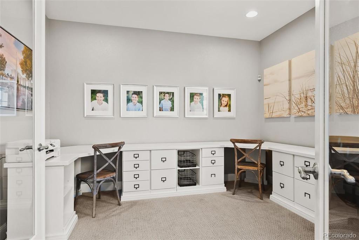
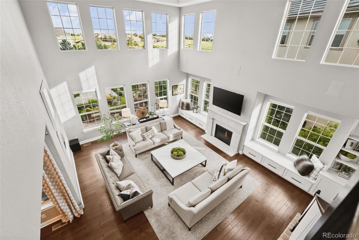
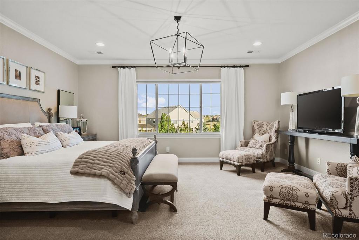
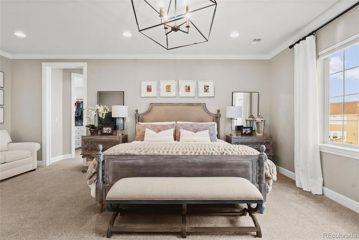
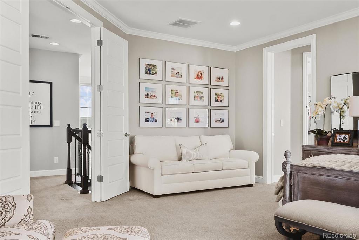
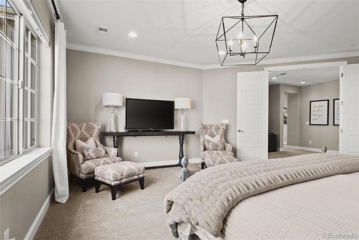
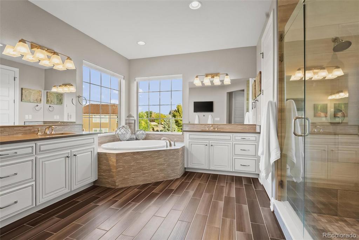
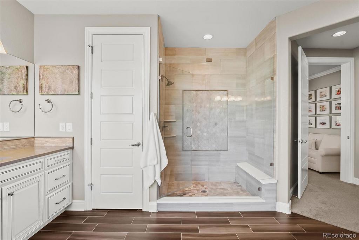
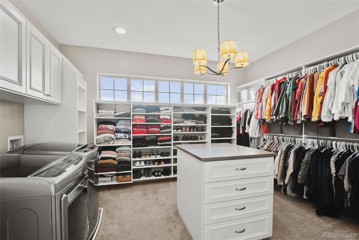
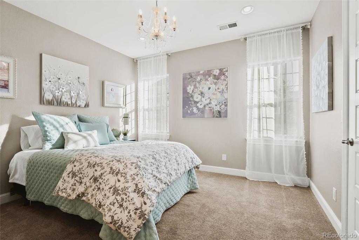
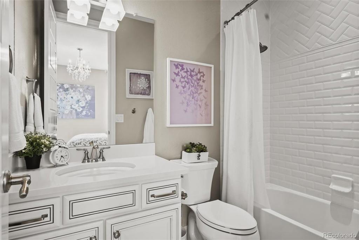
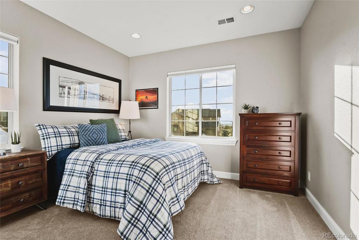
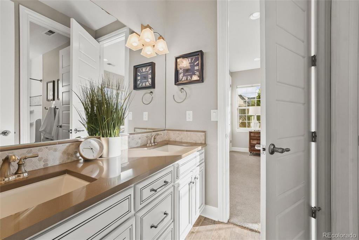
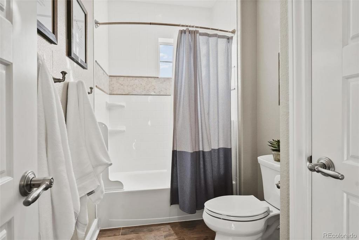
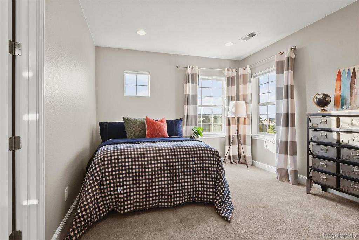
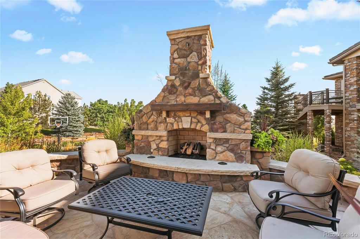
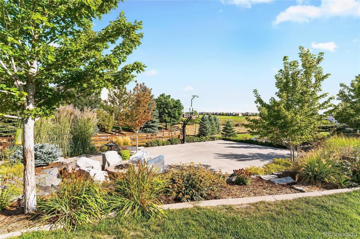
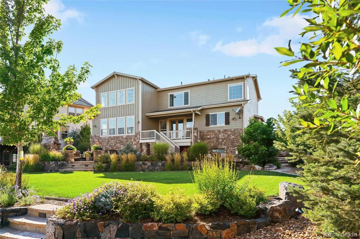
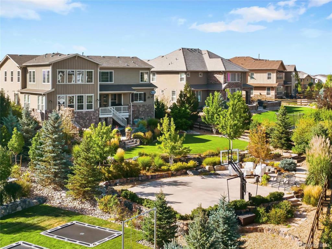
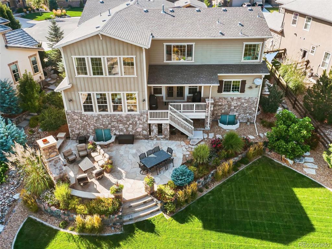
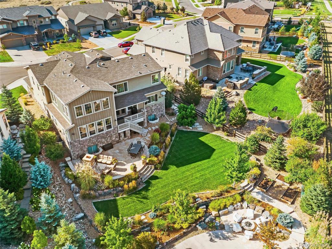
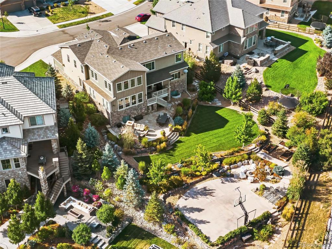
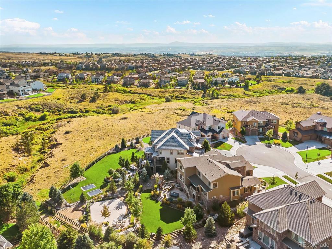
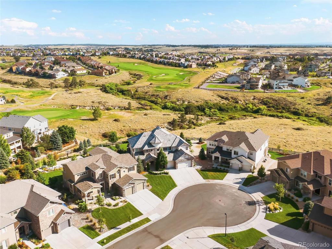


 Menu
Menu
 Schedule a Showing
Schedule a Showing

