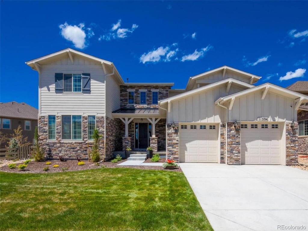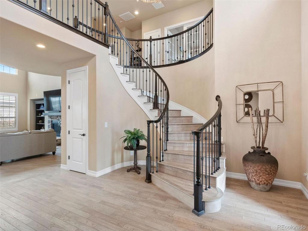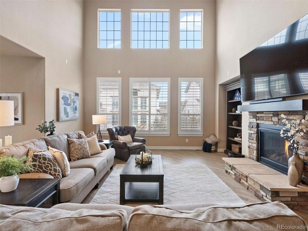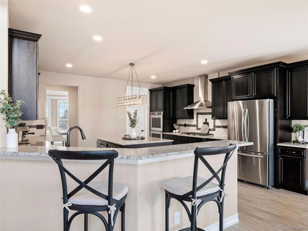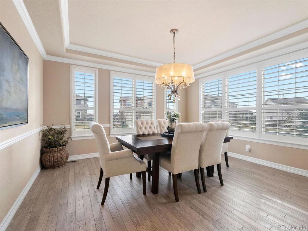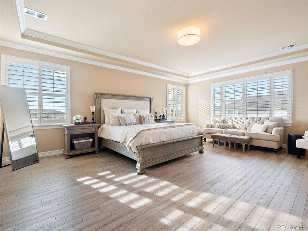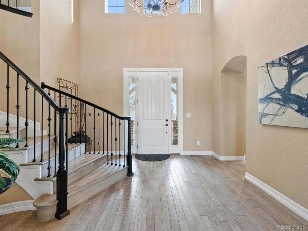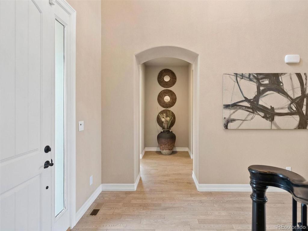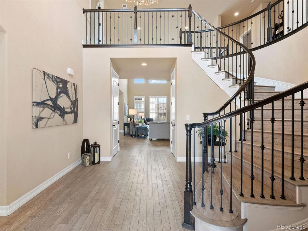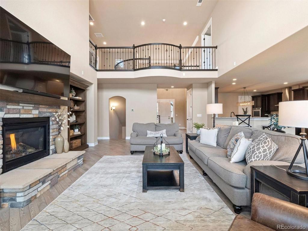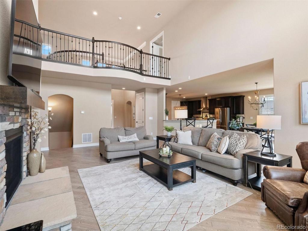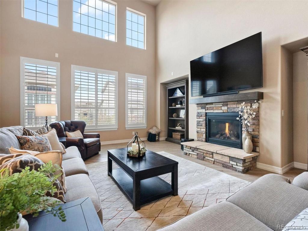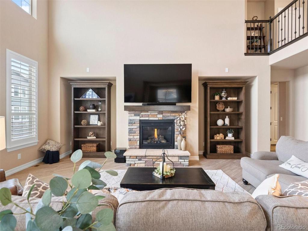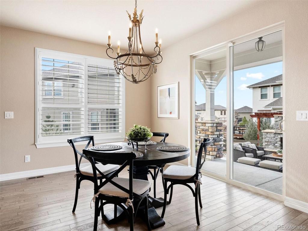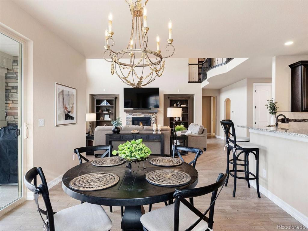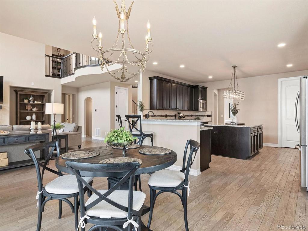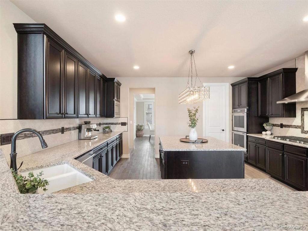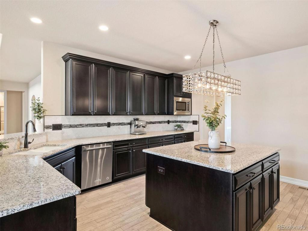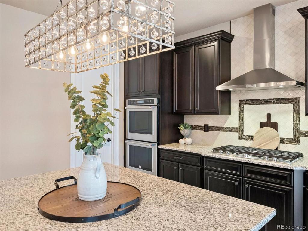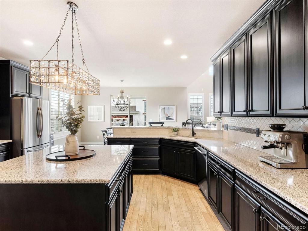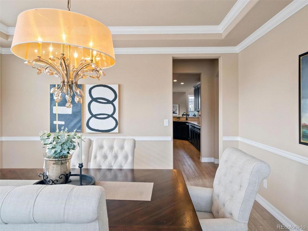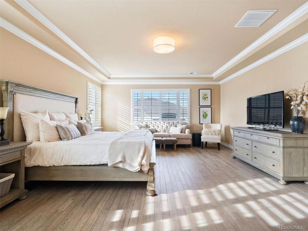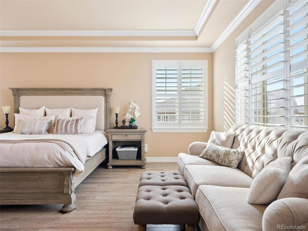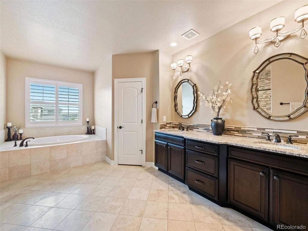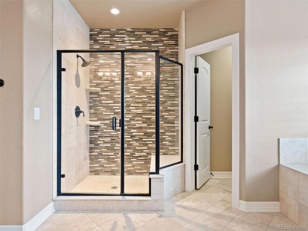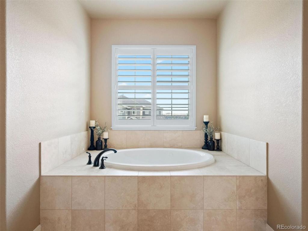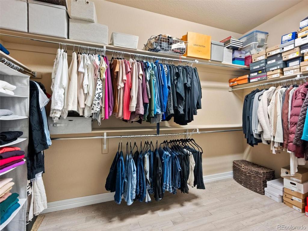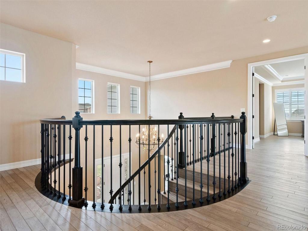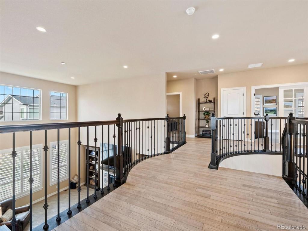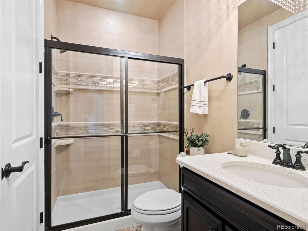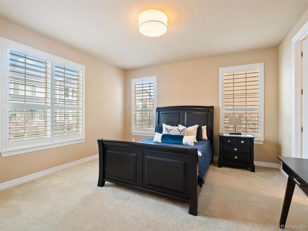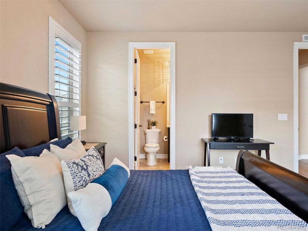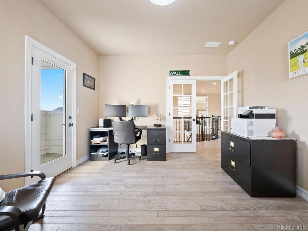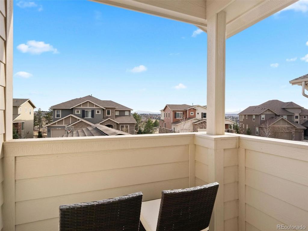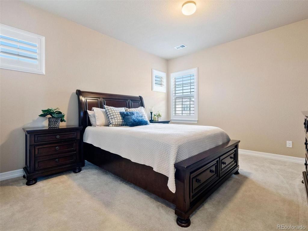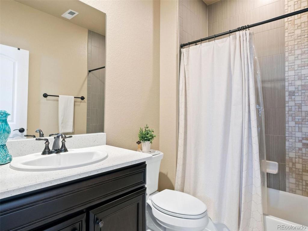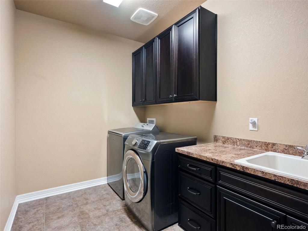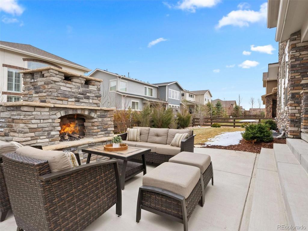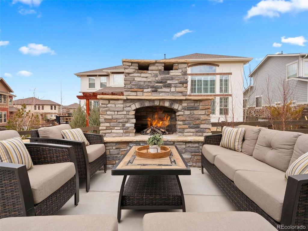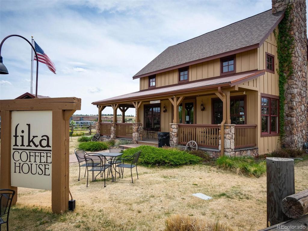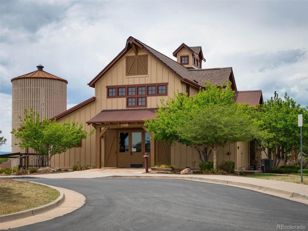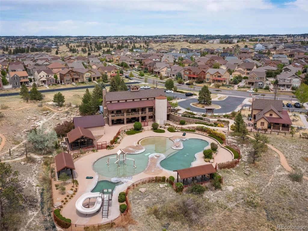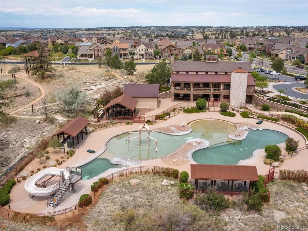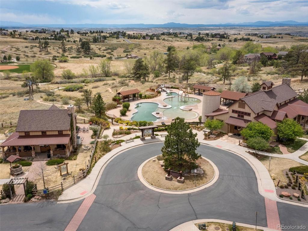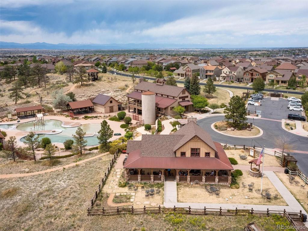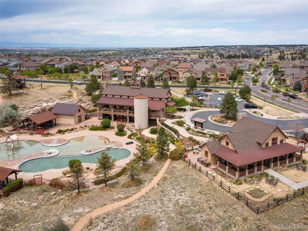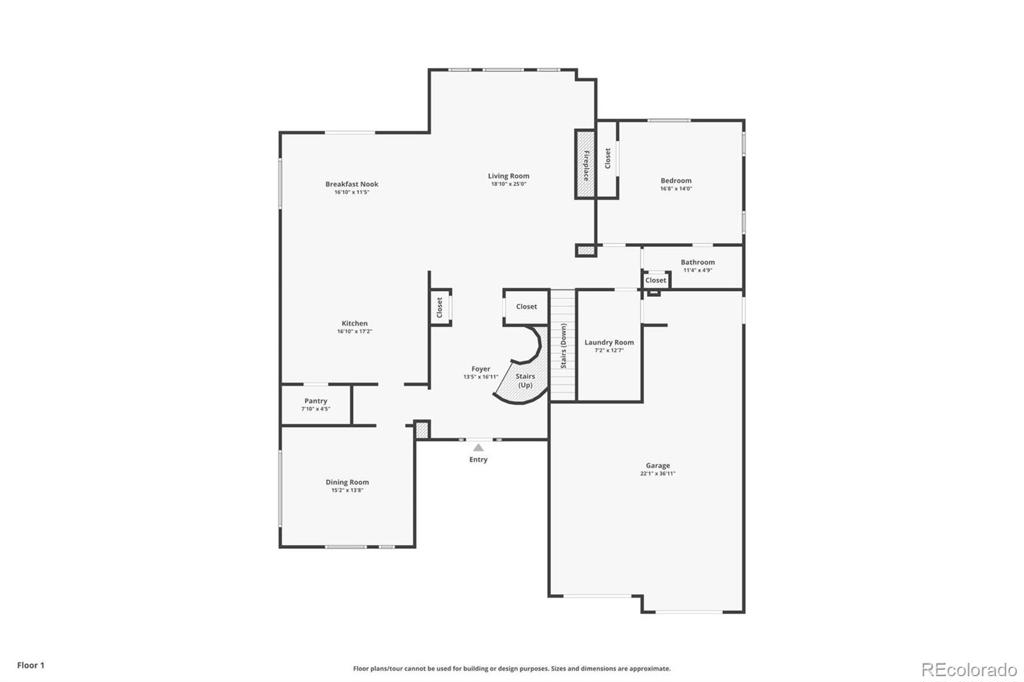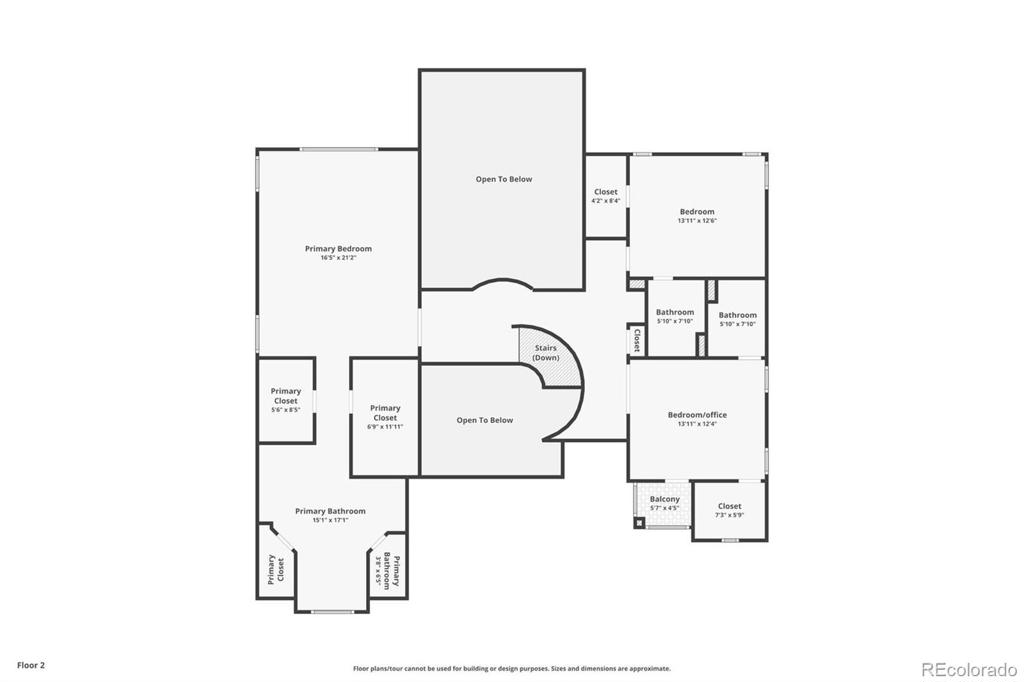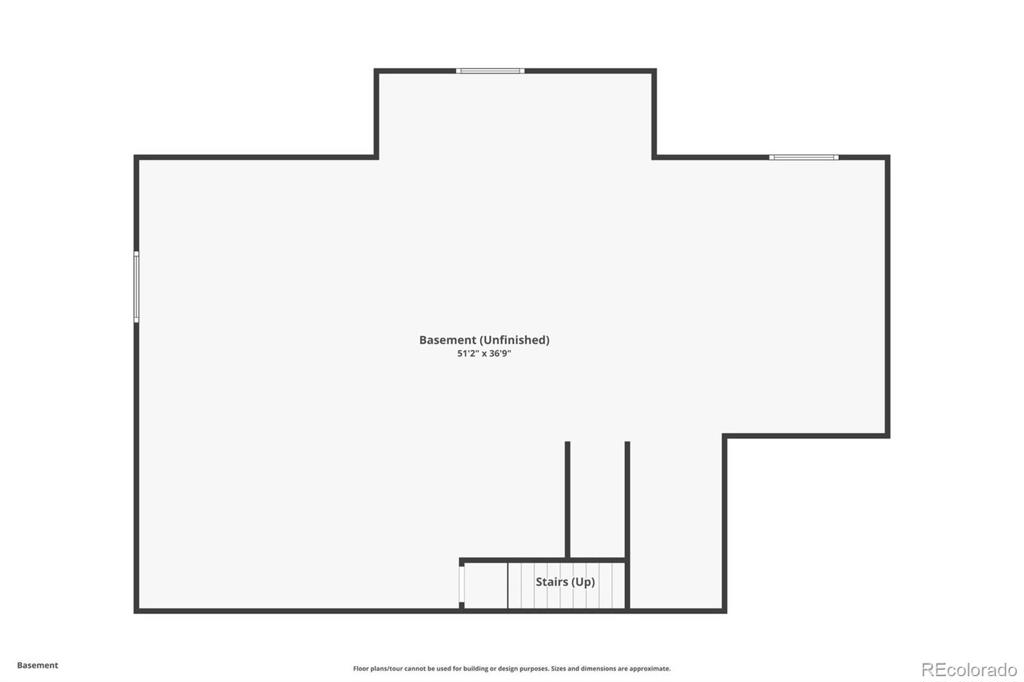Price
$999,000
Sqft
5316.00
Baths
4
Beds
4
Description
Enjoy a significant price reduction of over $200,000 - don't miss out on this special home! Unlock instant equity with this home that appraised substantially higher in March 2024! Discover impeccable custom finishes throughout this exceptional Toll Brothers home, including stunning hardwood floors, plantation shutters, crown molding, custom tile, and dazzling light fixtures. The Volare floorplan features a showcase curved stairwell, a dramatic wall of windows in the soaring two-story great room, and the rare feature of having four beautiful ensuite bedrooms, including one on the main level (3 up, 1 on the main). The expansive, highly upgraded eat-in kitchen is equipped with premium stainless Kitchen-Aid appliances, a double oven, a gas cooktop with professional-grade hood vent, a built-in microwave, and a French-door refrigerator. This incredible space is complete with a large walk-in pantry, upgraded cabinetry, slab granite countertops, stunning lighting, and a custom backsplash. The upper level hosts the primary suite with hardwood floors, three walk-in closets, and a spa-like five-piece bath. Two additional bedroom suites feature hardwood floors and upgraded ensuite bathrooms. Enjoy majestic Pikes Peak views from the private balcony of the front bedroom! The unfinished 1653 sq ft basement offers endless customization possibilities. Outside, the fenced backyard boasts a covered patio and new custom built-in fireplace, perfect for Colorado evenings. The Highlands at Parker, part of the Idyllwild community, features 300+ acres of open space, walking paths, bike trails, a community center, a fitness room, and an aquatic center with a zero-entry pool and splash park. Enjoy golfing and brunch nearby at Black Bear Golf Club or Blackstone Country Club, and explore Mainstreet Parker’s vibrant dining and shopping scene. This meticulous residence exudes sophistication at every turn, boasting over $115,000 in unparalleled post-closing upgrades!
Virtual Tour / Video
Property Level and Sizes
Interior Details
Exterior Details
Land Details
Garage & Parking
Exterior Construction
Financial Details
Schools
Location
Schools
Walk Score®
Contact Me
About Me & My Skills
My History
Moving to Colorado? Let's Move to the Great Lifestyle!
Call me.
Get In Touch
Complete the form below to send me a message.


 Menu
Menu