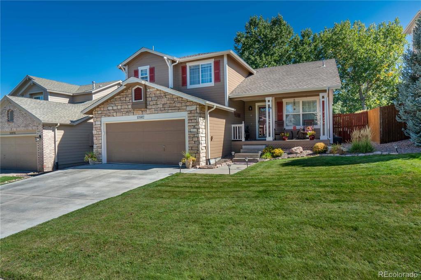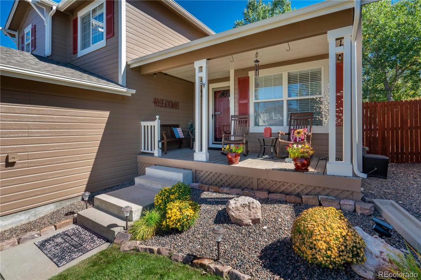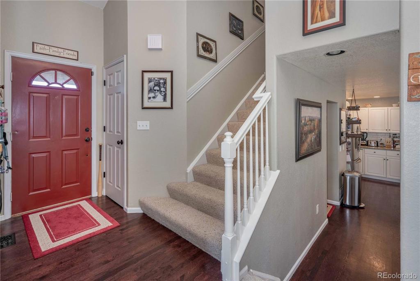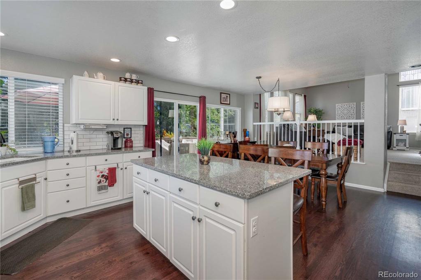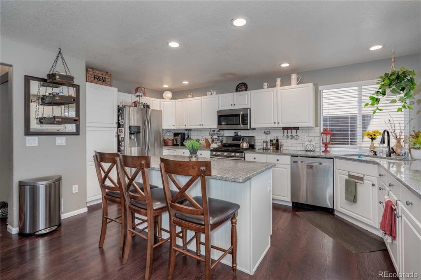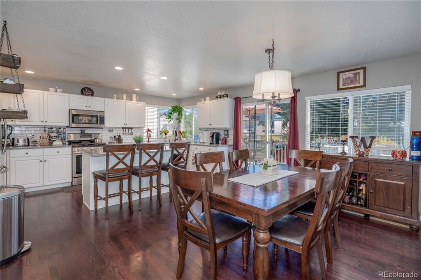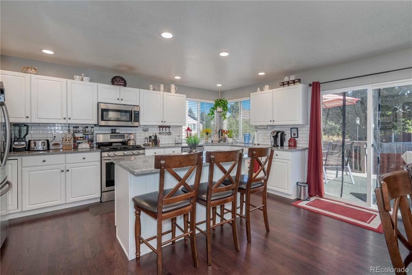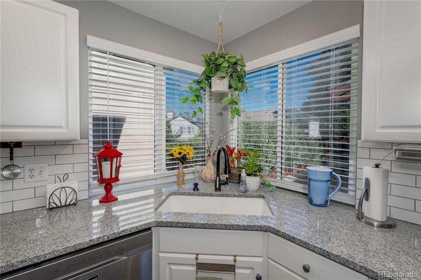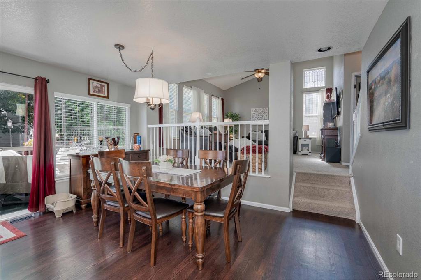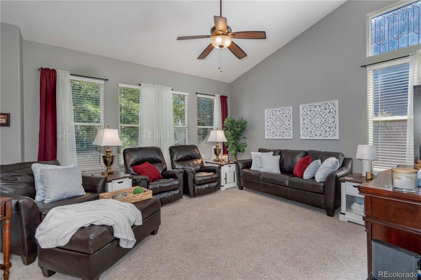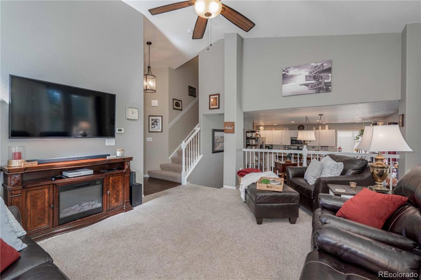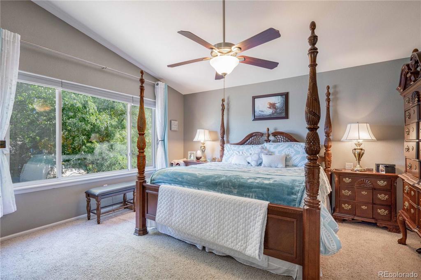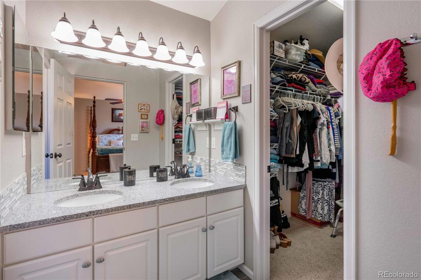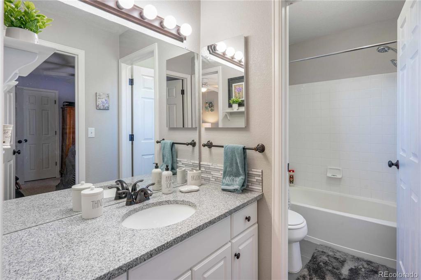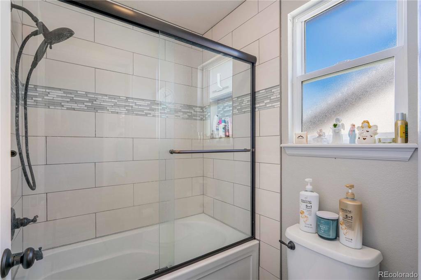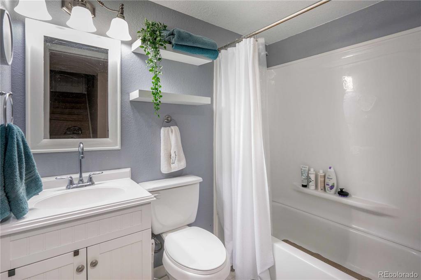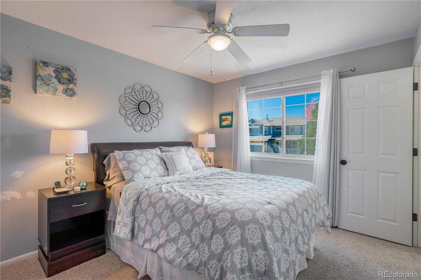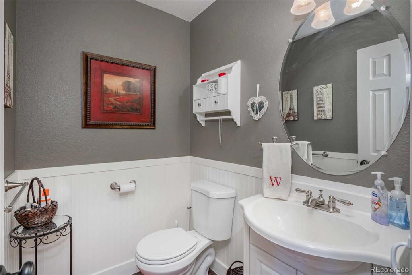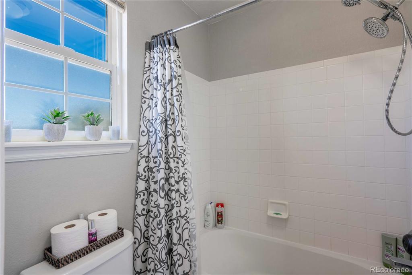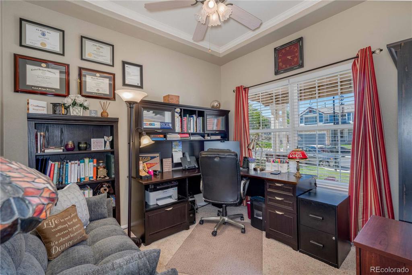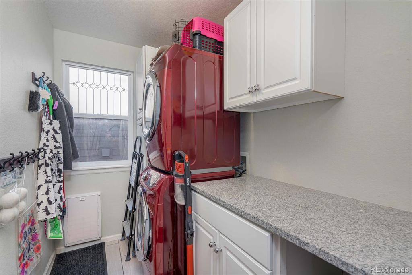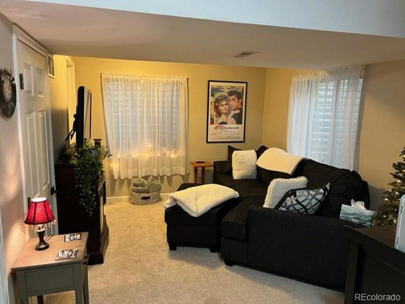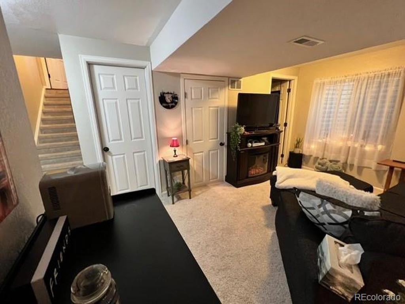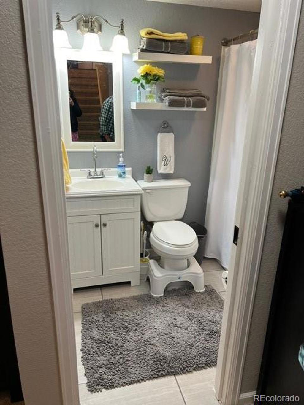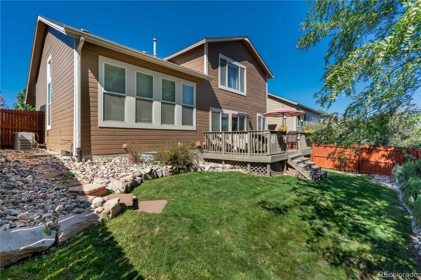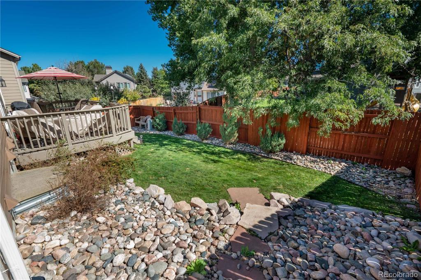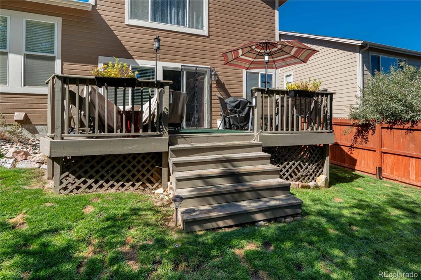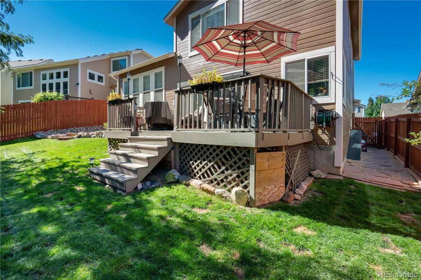Price
$574,995
Sqft
2077.00
Baths
4
Beds
3
Description
Nestled in the coveted Villages of Parker community, just a stone's throw from an elementary school, this 3-bedroom, 4-bathroom, 2,077-square-foot gem exudes charm with its stunning stone facade, immaculate landscaping, and inviting covered front porch. Flooded with natural light, the interior mesmerizes with an open and flowing floor plan, lofty vaulted ceilings, a generous living room, and an open-concept kitchen featuring matching stainless-steel appliances, granite countertops, a gas range, center island, breakfast bar, white subway tile backsplash, white cabinetry, and a cozy dining area. Retreat to the oversized primary bedroom, complete with vaulted ceilings, a spacious closet, and a luxurious en suite. The fully finished basement offers a versatile bonus room ideal for a home gym, office, craft room, family room, private office on the ground floor or an additional bedroom with a walk-in closet and full bathroom. Perfect for gatherings and BBQs, the fully fenced backyard boasts an expansive deck, pristine landscaping, and green space. Extra amenities include a 2-car garage, laundry area, office with vaulted ceilings, and proximity to shops and more! Schedule your tour today to experience this extraordinary home!
Property Level and Sizes
Interior Details
Exterior Details
Land Details
Garage & Parking
Exterior Construction
Financial Details
Schools
Location
Schools
Walk Score®
Contact Me
About Me & My Skills
My History
Moving to Colorado? Let's Move to the Great Lifestyle!
Call me.
Get In Touch
Complete the form below to send me a message.


 Menu
Menu