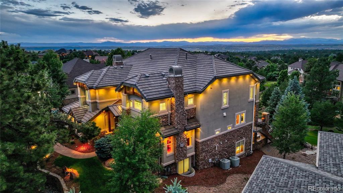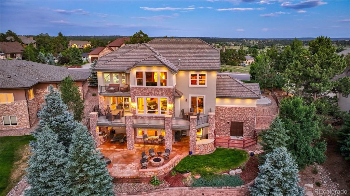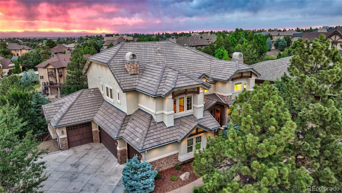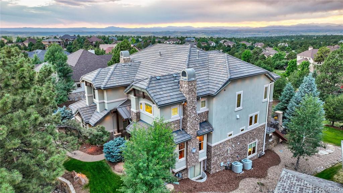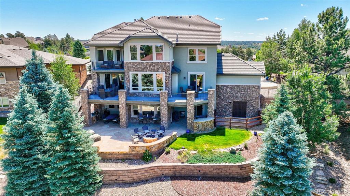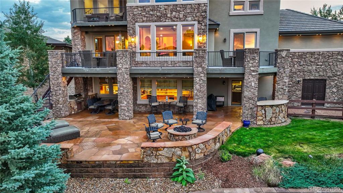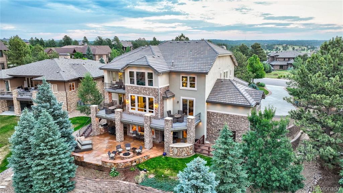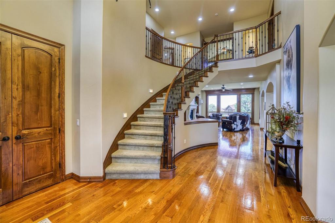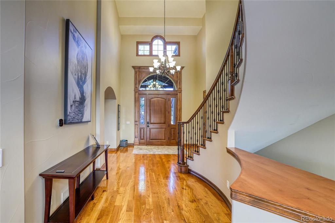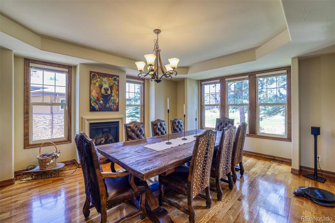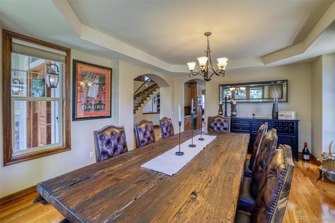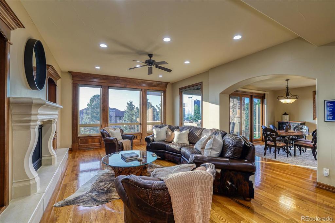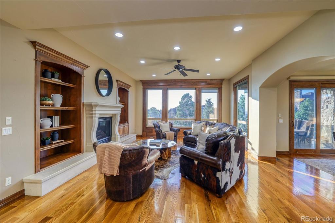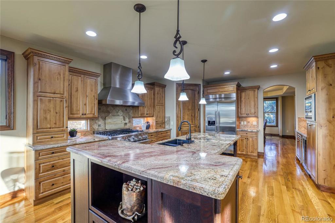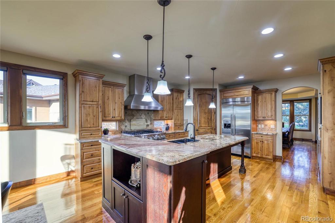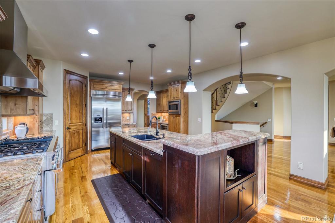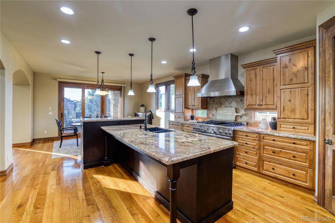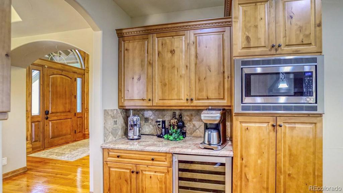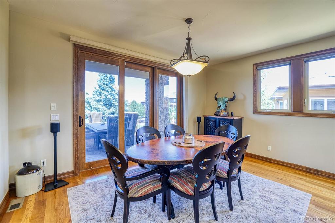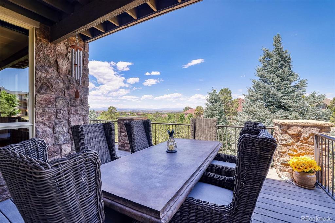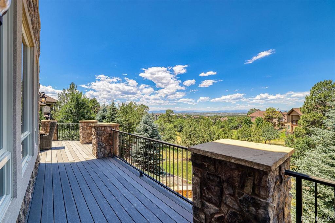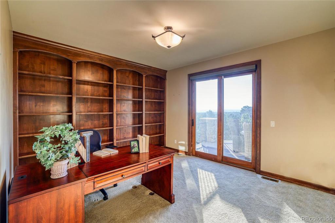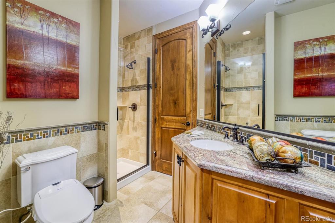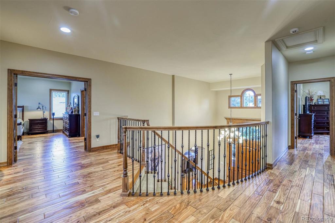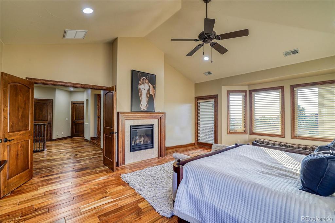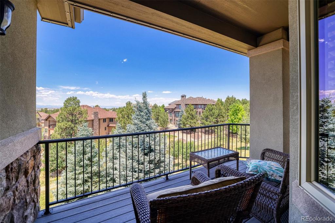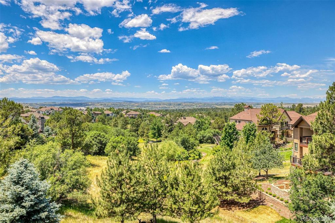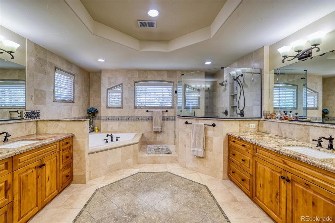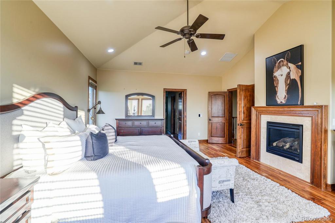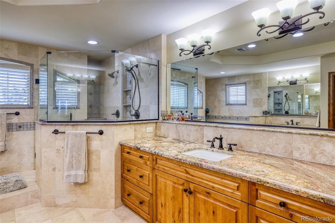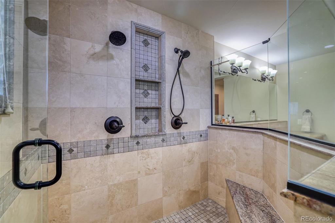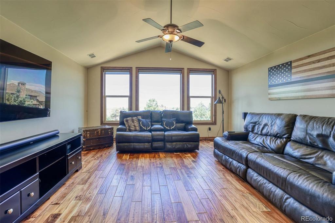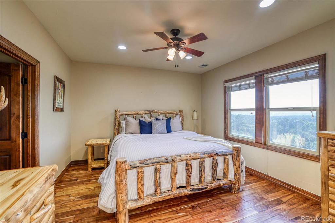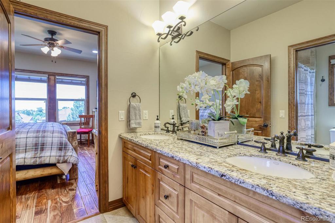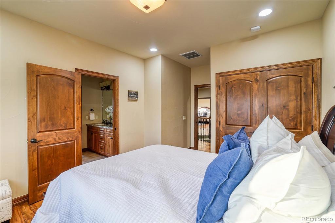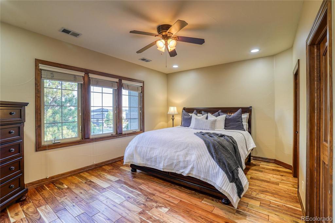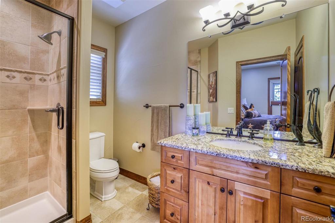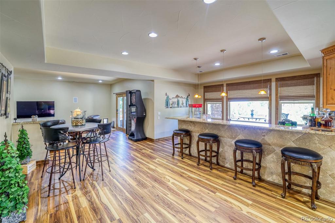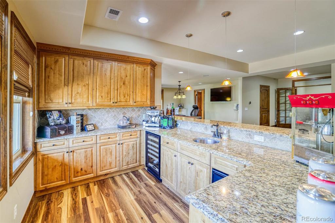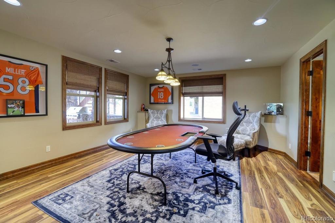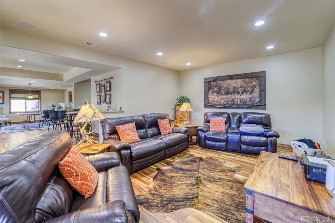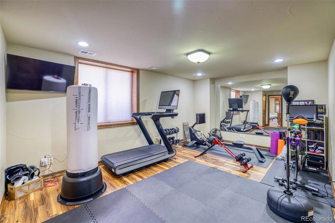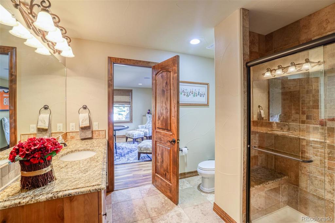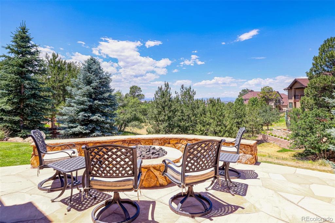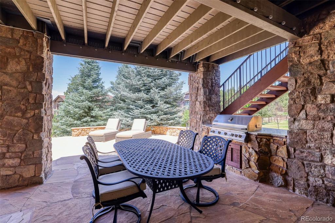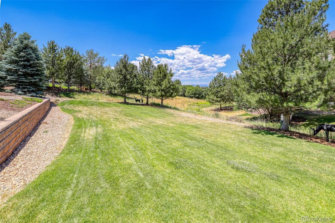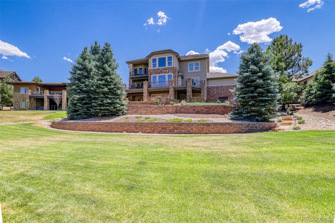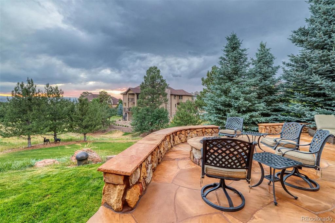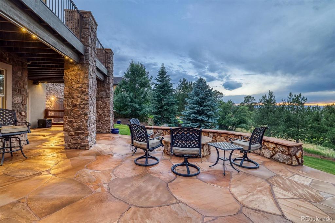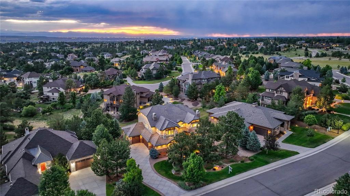Price
$1,690,000
Sqft
6276.00
Baths
5
Beds
5
Description
Welcome to The Timbers at The Pinery! This stunning custom home offers luxury living w/ spectacular views of the entire Front Range from all three levels.
A dramatic two-story grand entrance greets you with a stunning curved stairway setting the tone for rustic elegance throughout. Find a formal dining room and spacious great room w/ spectacular mountain views. The gourmet kitchen has a two-tiered center island, gorgeous granite counter tops, custom cabinetry, Thermador appliances, gas cooktop/hood, 2 dishwashers, eat- in space and coffee/wine bar—no detail has been overlooked.
Upstairs, discover the luxurious primary suite w/ a cozy fireplace and private balcony with amazing mountain views. The ensuite is a sanctuary, w/ five-piece bath, oversized custom shower, jacuzzi tub, 2 separate countertops and sinks, and double closets. Next, find a versatile room w/custom shelving, perfect as an office or flex space. There are 2 spacious bedrooms connected by a Jack-and-Jill bath, plus additional guest room w/ private ensuite. A 2nd-level laundry room adds convenience.
The lower level, is an entertainer’s dream w/ a full wet bar, game area, media or sitting area, and a door seamlessly leading to your backyard retreat. There's a room perfect for a home gym or extra bedroom, conveniently located next to another bathroom.
Your backyard oasis boasts a deck spanning the entire back of the house to enjoy sunrises and sunsets while watching the local wildlife. The lower level features a beautiful flagstone patio w/ several sitting areas, a cozy firepit, covered deck area, and a built-in gas grill. The expansive lawn is perfect for playing or a trampoline or sports quart! Also enjoy year round custom Gemstone LED lighting!
Appx. 5 miles from Parker’s Downtown Mainstreet with year-round activities and entertainment, close to shops, restaurants, highways and DIA. This is mountain contemporary living at its finest! **Available for furnished monthly rental $9,500/ includes utilities.**
Virtual Tour / Video
Property Level and Sizes
Interior Details
Exterior Details
Land Details
Garage & Parking
Exterior Construction
Financial Details
Schools
Location
Schools
Walk Score®
Contact Me
About Me & My Skills
My History
Moving to Colorado? Let's Move to the Great Lifestyle!
Call me.
Get In Touch
Complete the form below to send me a message.


 Menu
Menu