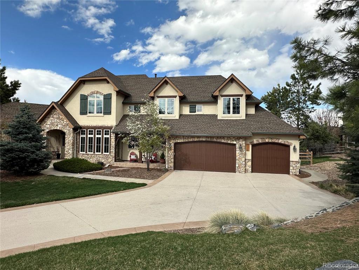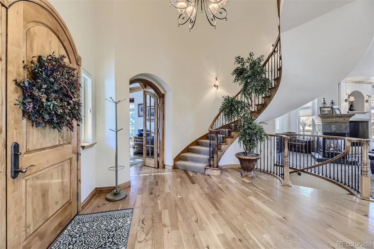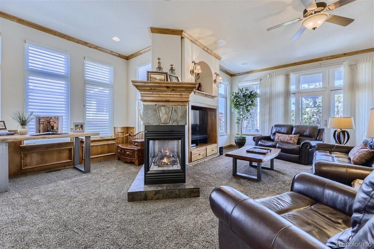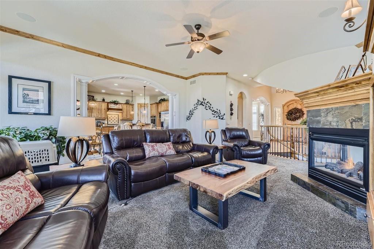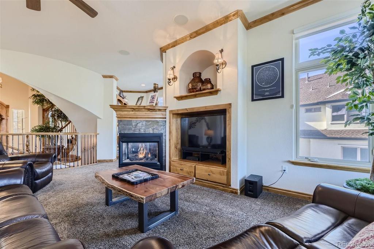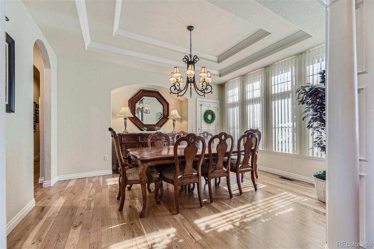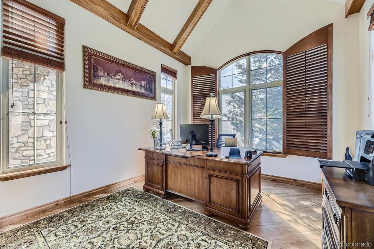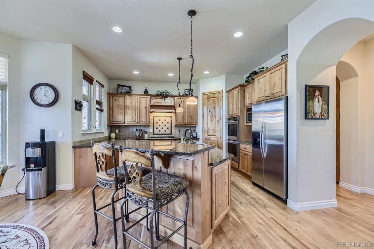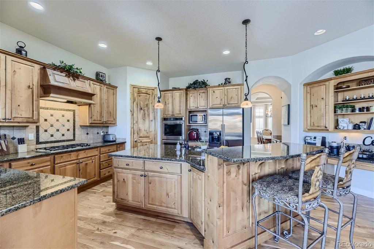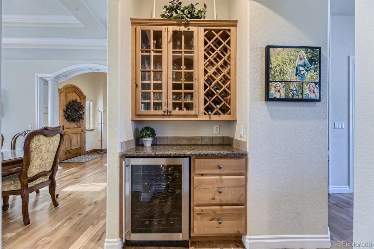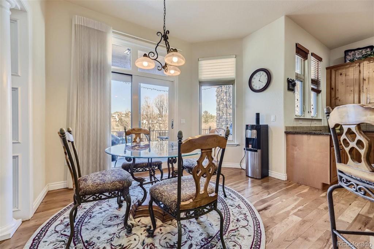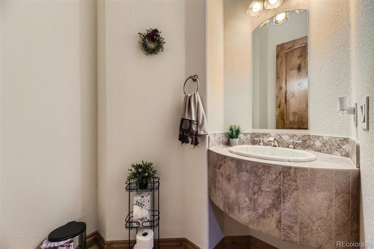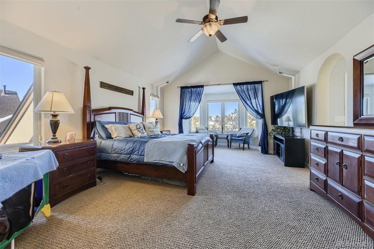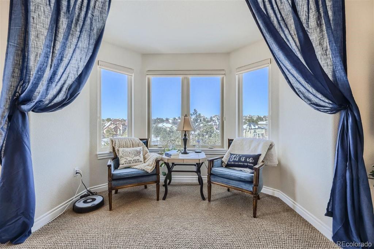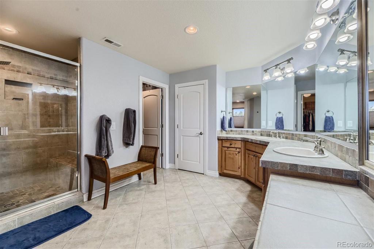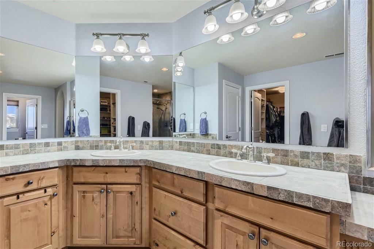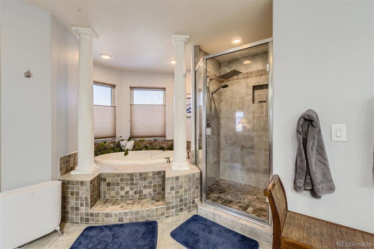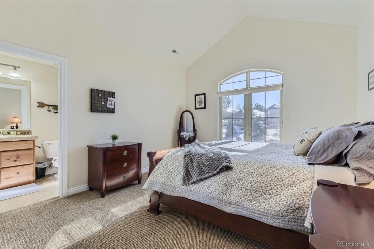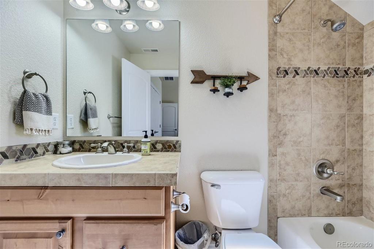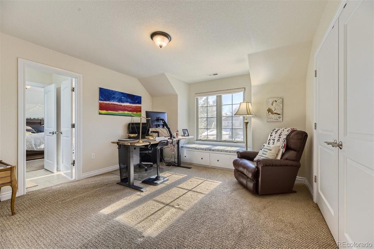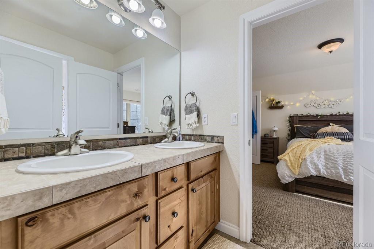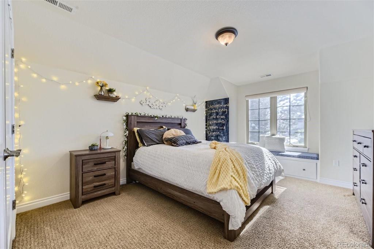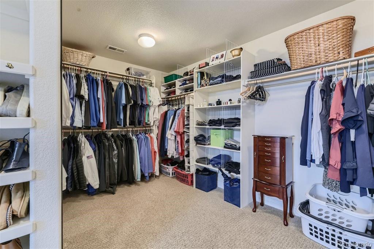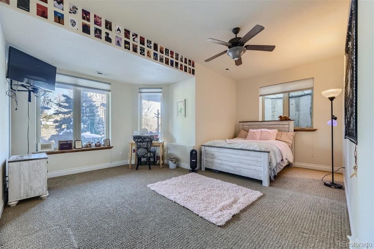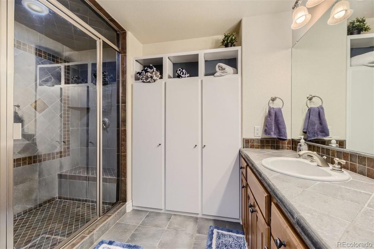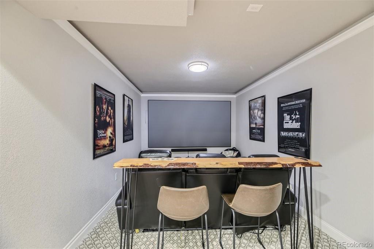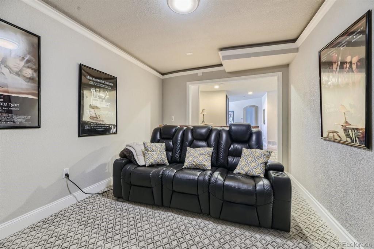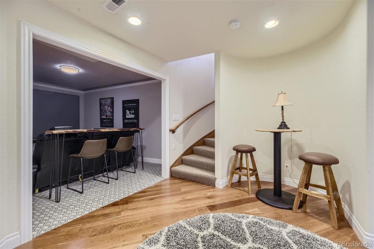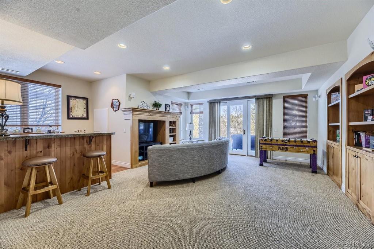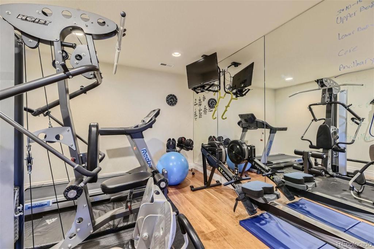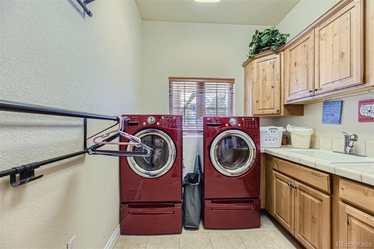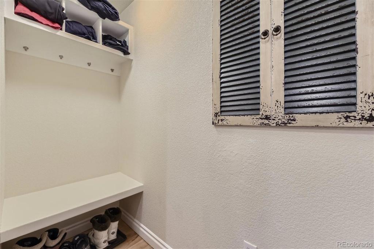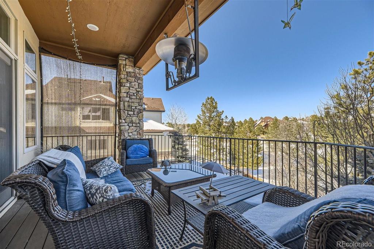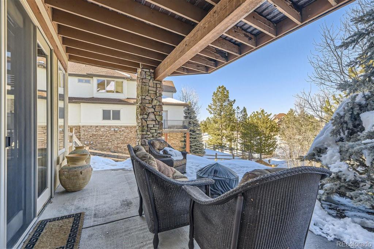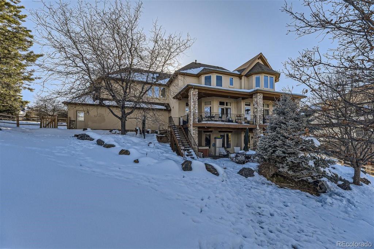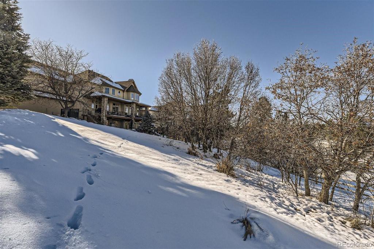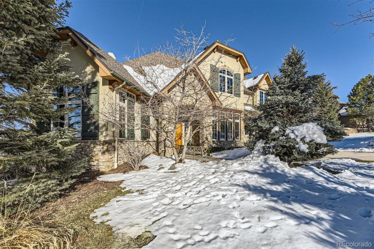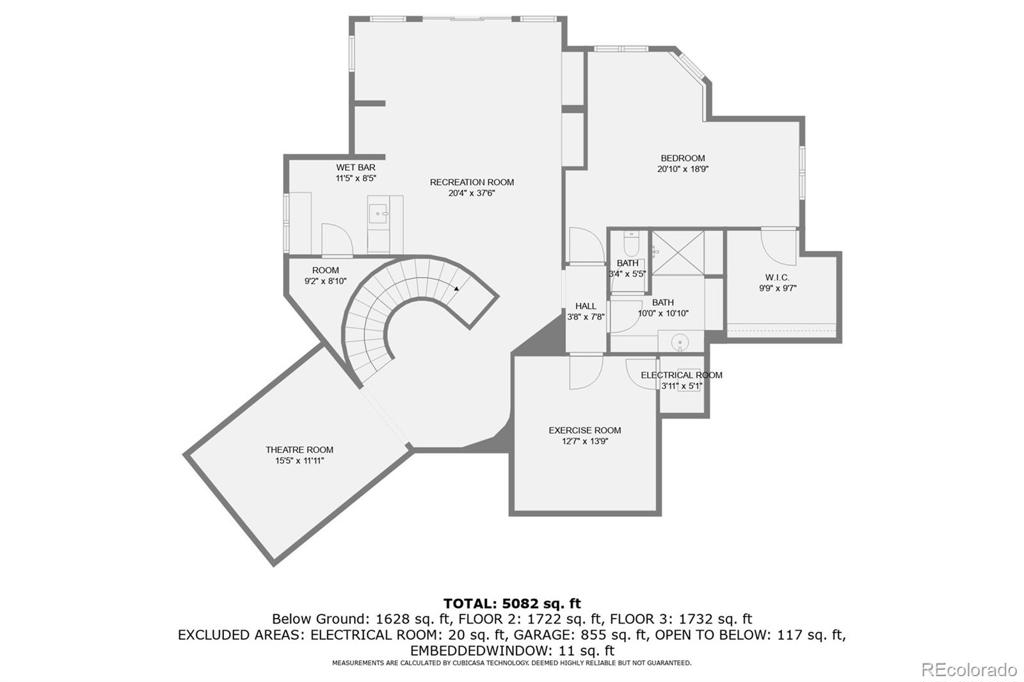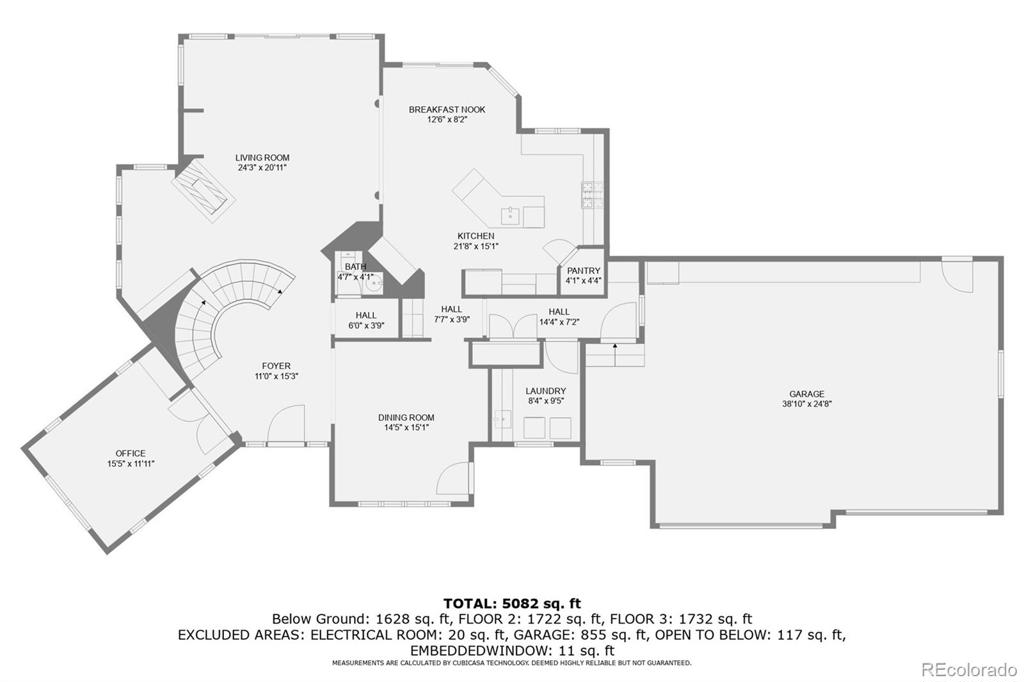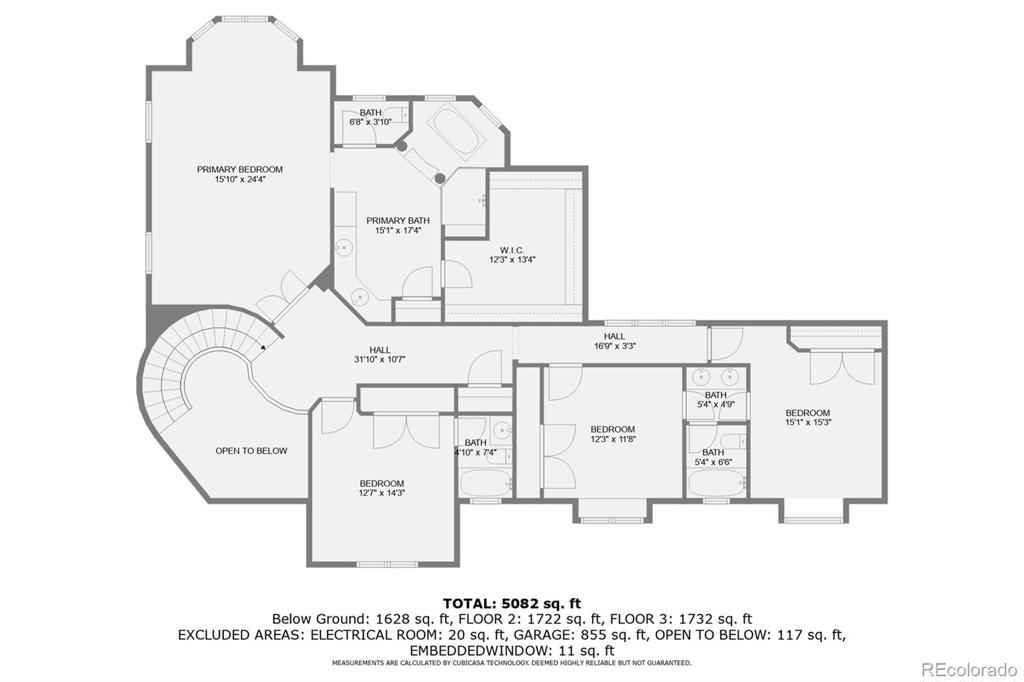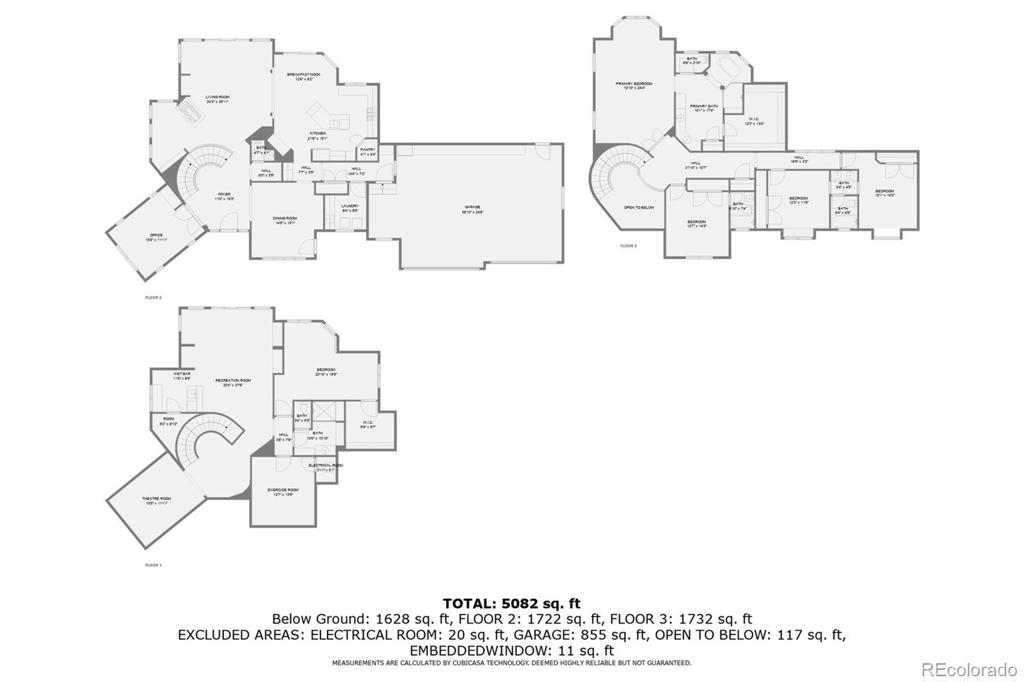Price
$1,375,000
Sqft
5391.00
Baths
5
Beds
5
Description
Welcome to your dream home in The Timbers! This stunning two-story custom residence, built in 2004, offers an exquisite blend of luxury, comfort, and functionality. Boasting 5 bedrooms and 5 bathrooms spread over 5,389 finished square feet, this home is a true masterpiece. As you step inside, you're greeted by a grand entrance featuring a spiral staircase leading both upstairs and downstairs, setting the tone for the elegance and sophistication found throughout the home. The main level is adorned with cherry flooring and cabinetry, offering a timeless appeal. The spacious main level office is perfect for those who work from home, featuring hardwoods and glass French doors for added privacy and style. The focal point of the family room is the impressive three-sided fireplace, creating a cozy ambiance for gatherings with family and friends. Prepare culinary delights in the gourmet kitchen, equipped with granite counters, stainless steel appliances, and a convenient kitchen island, ideal for entertaining guests. The adjacent dining area provides easy access to the trex deck, complete with an overhead gas heater and hot tub, offering a relaxing retreat with serene views of the surrounding open space. Retreat to the luxurious master suite, boasting a spa-like 5-piece bath for ultimate relaxation and rejuvenation. The walk-out basement adds even more allure to this exceptional home, featuring a workout gym with a steam shower, a media room with a wet bar, and a large family room, providing endless opportunities for entertainment and leisure. Backing to open space, this home offers unparalleled privacy and tranquility. The oversized 3-car garage, finished with epoxy coating, provides ample space for storage and parking. Plus, enjoy peace of mind with the recent installation of a new roof. Don't miss the opportunity to call this remarkable property your own – schedule a showing today and experience luxury living at its finest in The Timbers!
Property Level and Sizes
Interior Details
Exterior Details
Land Details
Garage & Parking
Exterior Construction
Financial Details
Schools
Location
Schools
Walk Score®
Contact Me
About Me & My Skills
My History
Moving to Colorado? Let's Move to the Great Lifestyle!
Call me.
Get In Touch
Complete the form below to send me a message.


 Menu
Menu