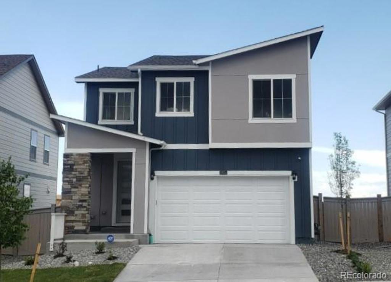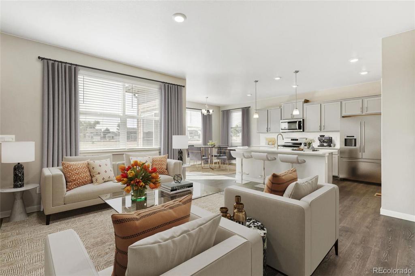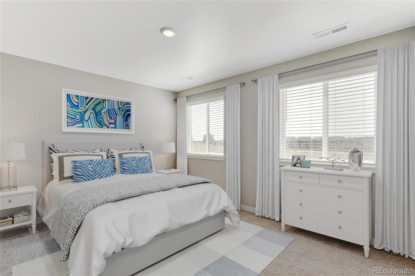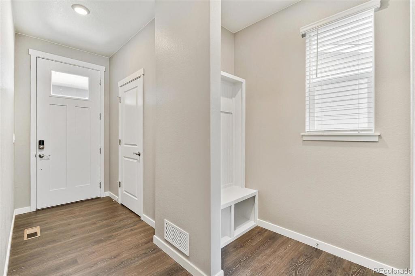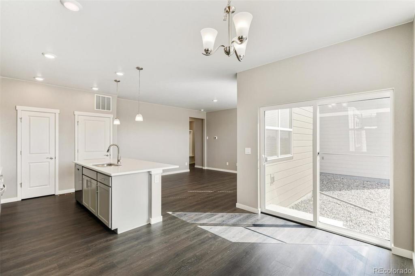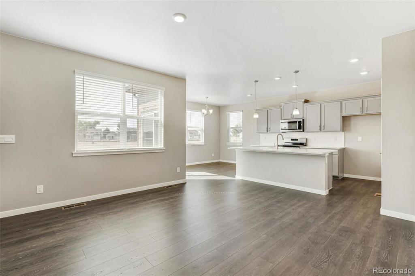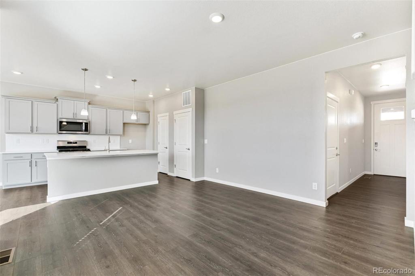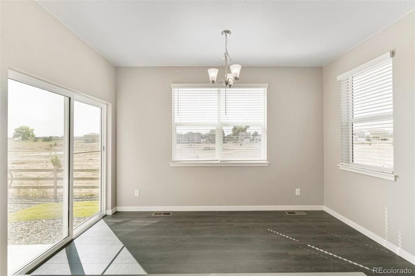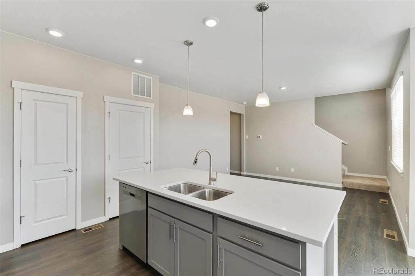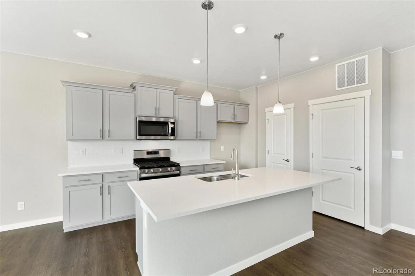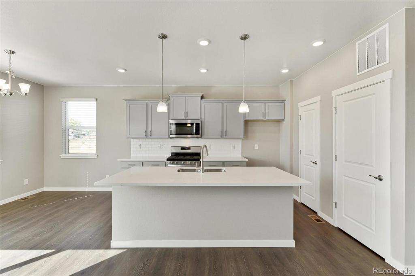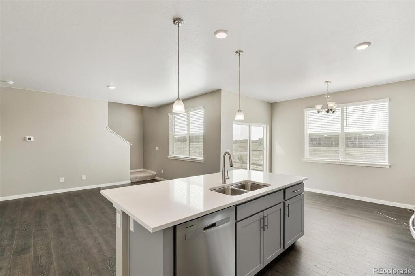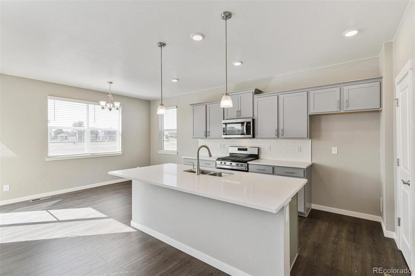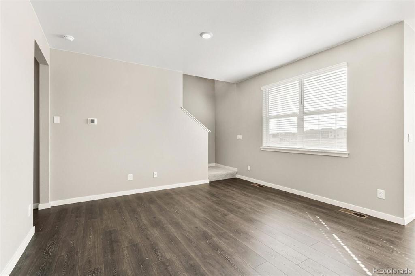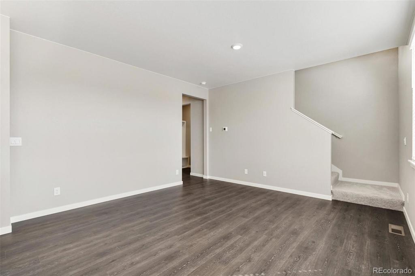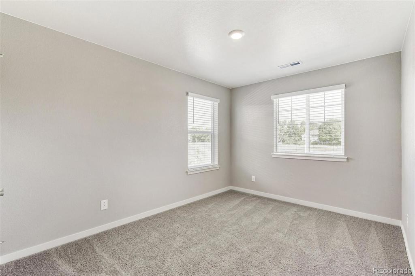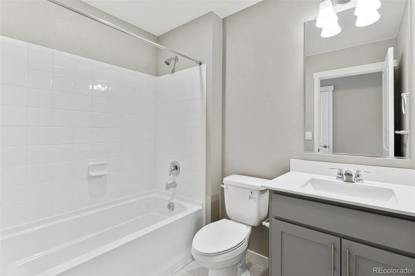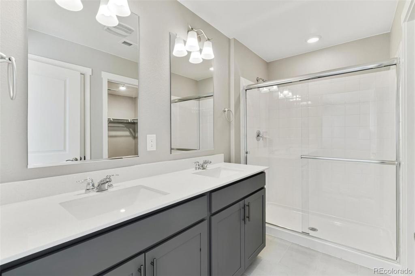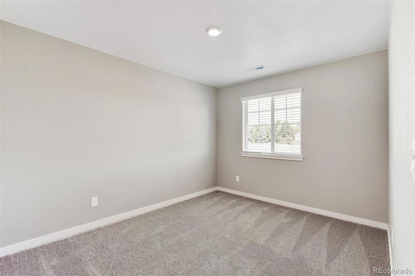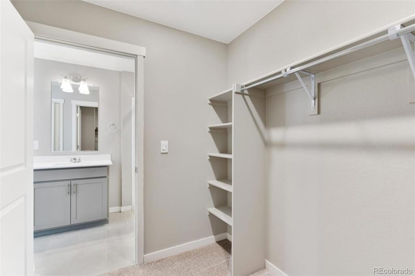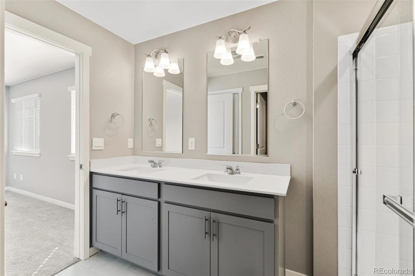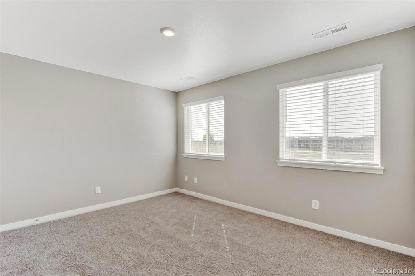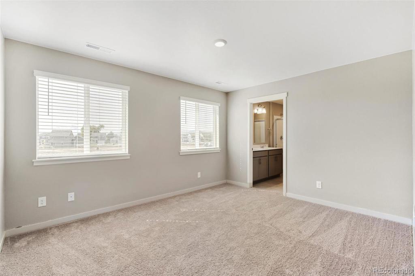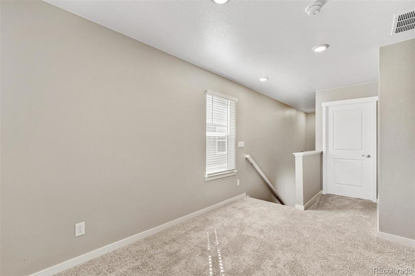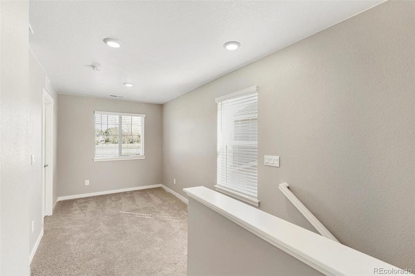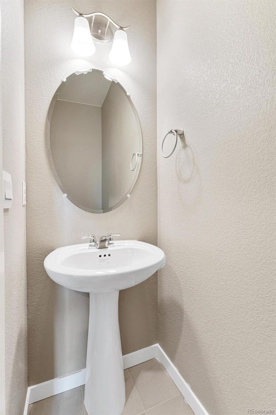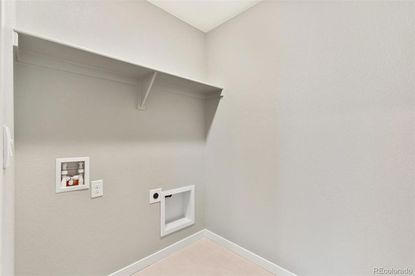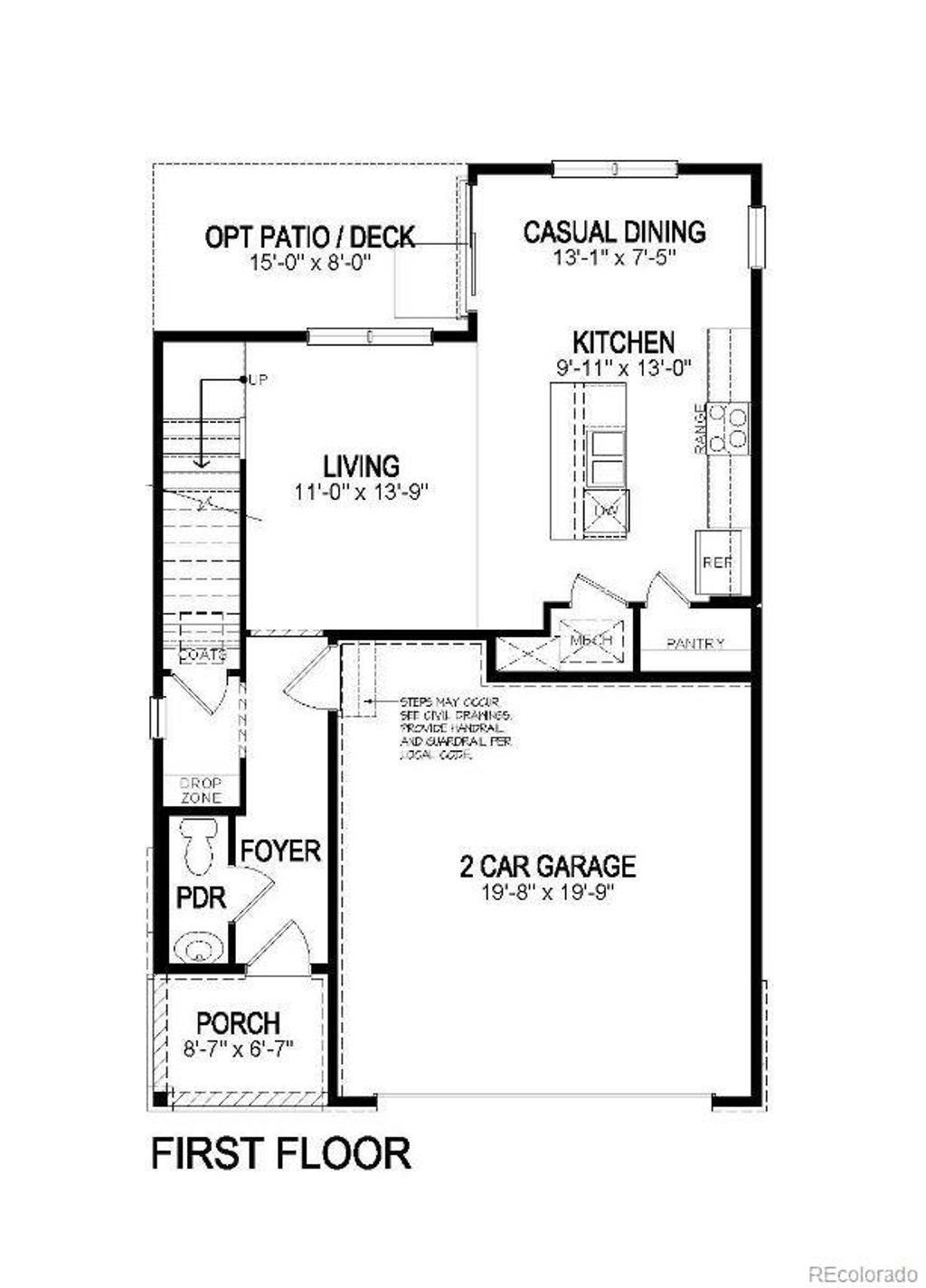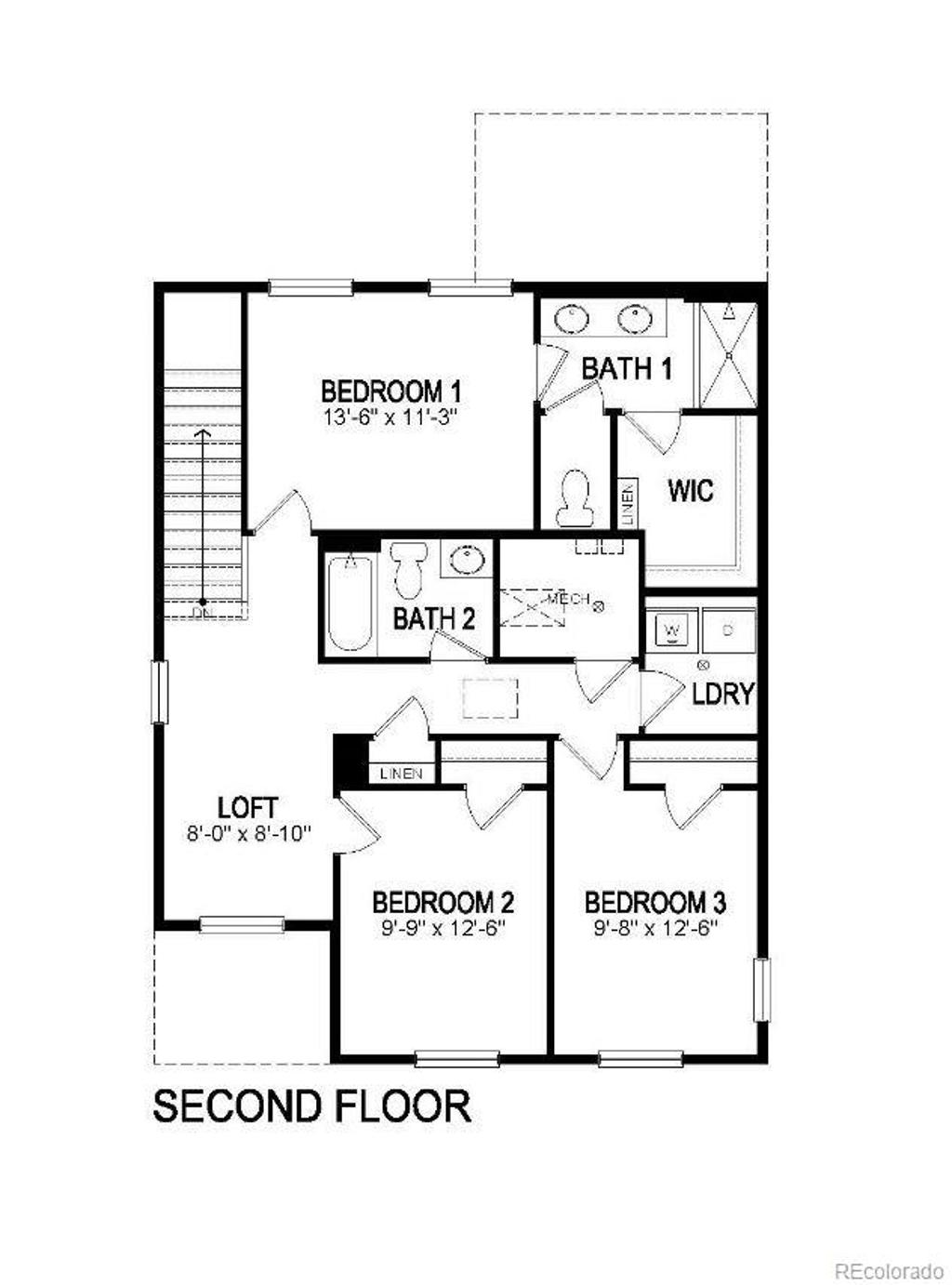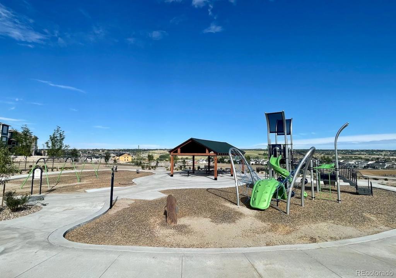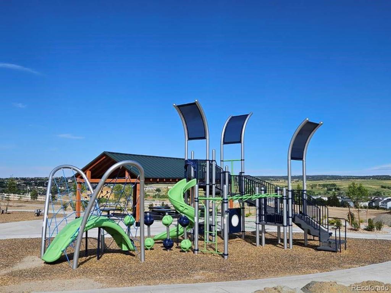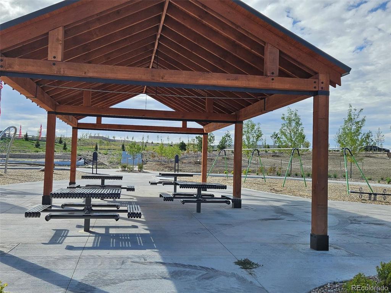Price
$615,000
Sqft
2279.00
Baths
3
Beds
3
Description
Ready for a new way of life in the beautiful Parker, Colorado? With the Cabral floor plan in the Looking Glass Community, you can experience everything you've ever wanted in your dream home. This two-story stunner features a two-car garage with openers and an unfinished basement - offering plenty of storage space. As you walk into this piece of modern luxury, you will find an entryway with our lovely Hybrid Ridge Core wood flooring throughout the main level. Lifelong memories can be made around the spacious great room and kitchen, perfect for entertaining. The kitchen includes quartz countertops, gray cabinetry, stainless steel appliances, and pantry - you'll feel like a 5-star chef in no time! Upstairs will surprise and delight - with a laundry room included. Other features include air conditioning, tankless water heater and America's smart home package so you can stay connected. Front yard landscaping and side-wing fencing are included! Stop dreaming about your perfect home - make it happen today with the Cabral Floor Plan from Looking Glass Community! Estimated delivery May 2024***Photos are representative and not of the actual home***
Property Level and Sizes
Interior Details
Exterior Details
Land Details
Garage & Parking
Exterior Construction
Financial Details
Schools
Location
Schools
Walk Score®
Contact Me
About Me & My Skills
My History
Moving to Colorado? Let's Move to the Great Lifestyle!
Call me.
Get In Touch
Complete the form below to send me a message.


 Menu
Menu