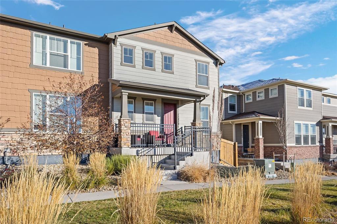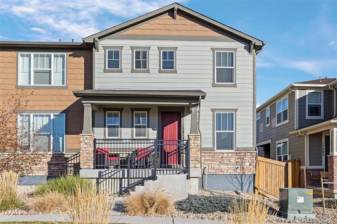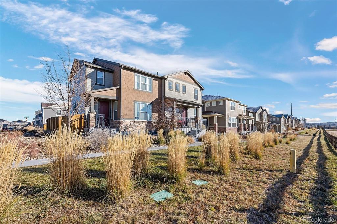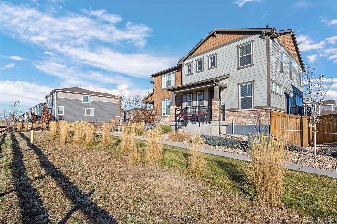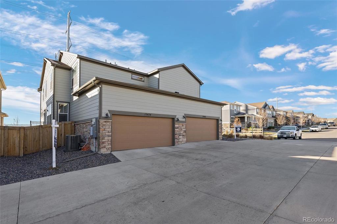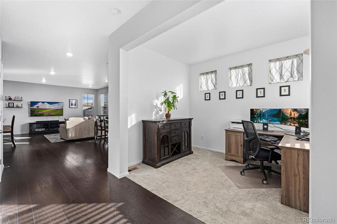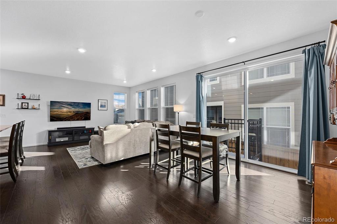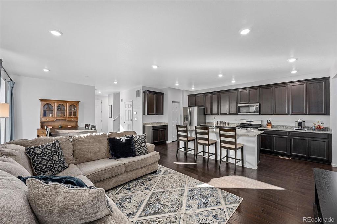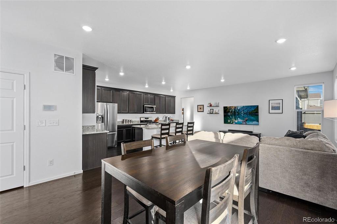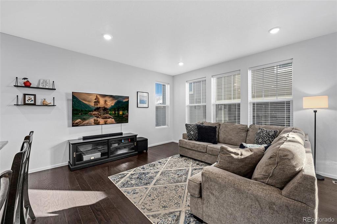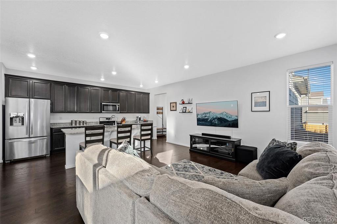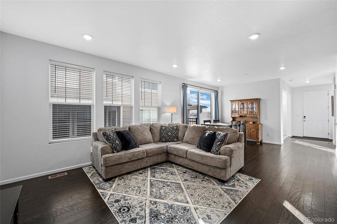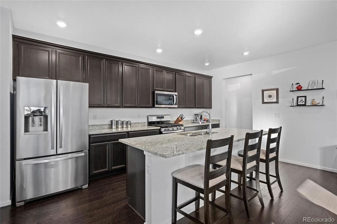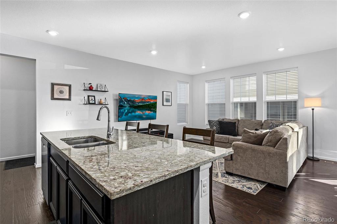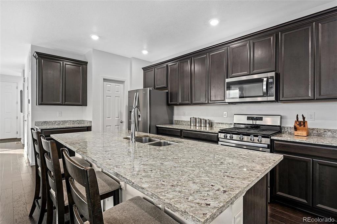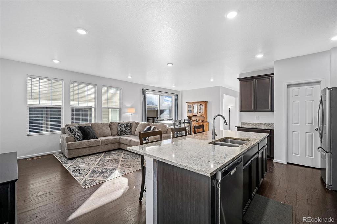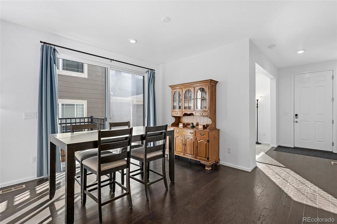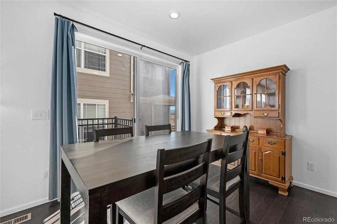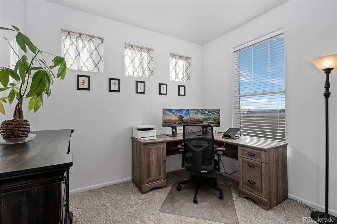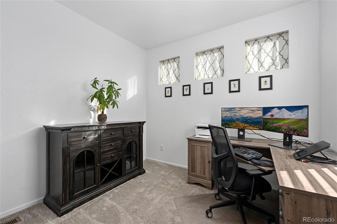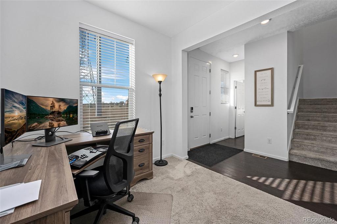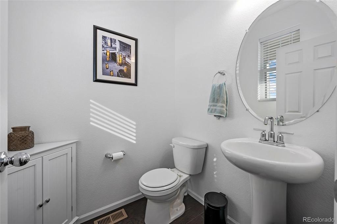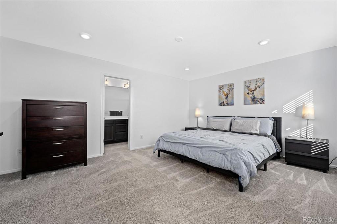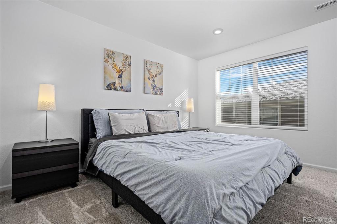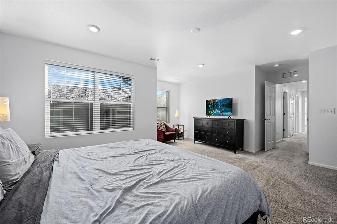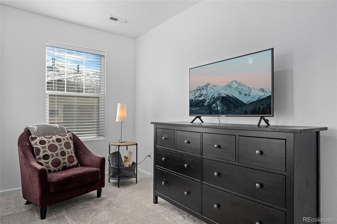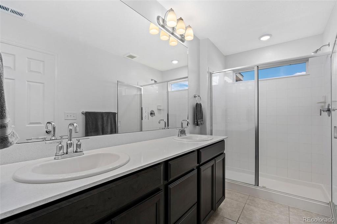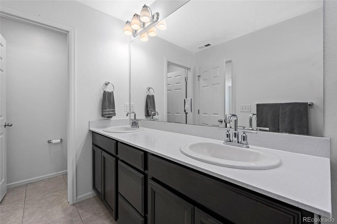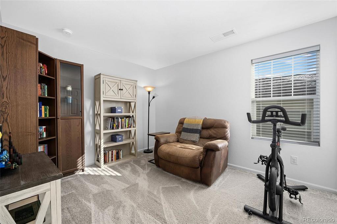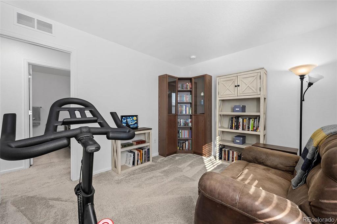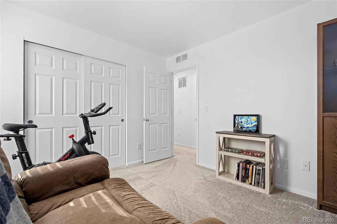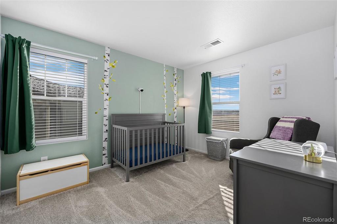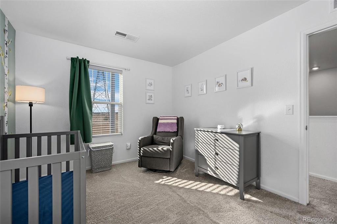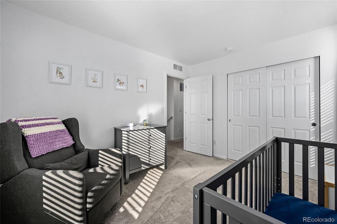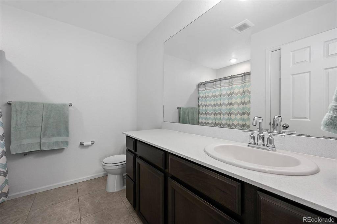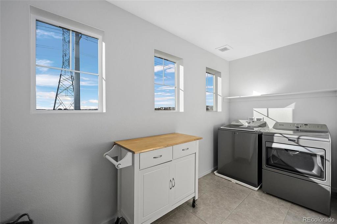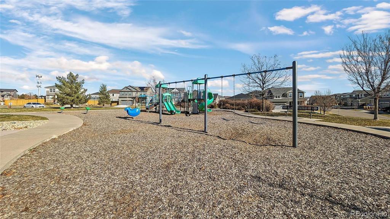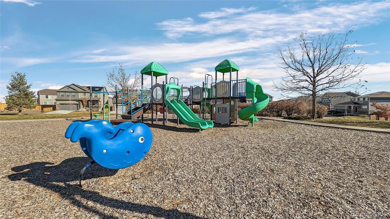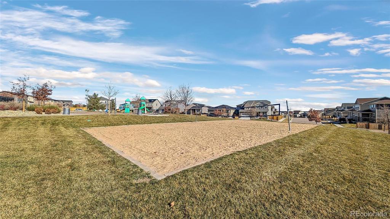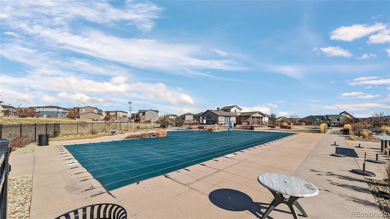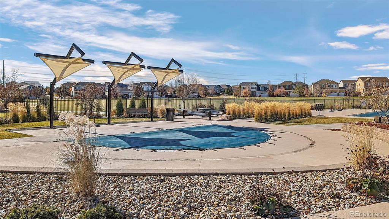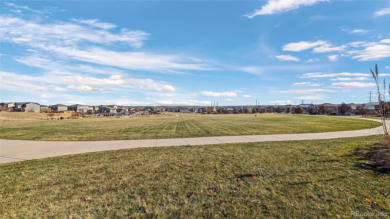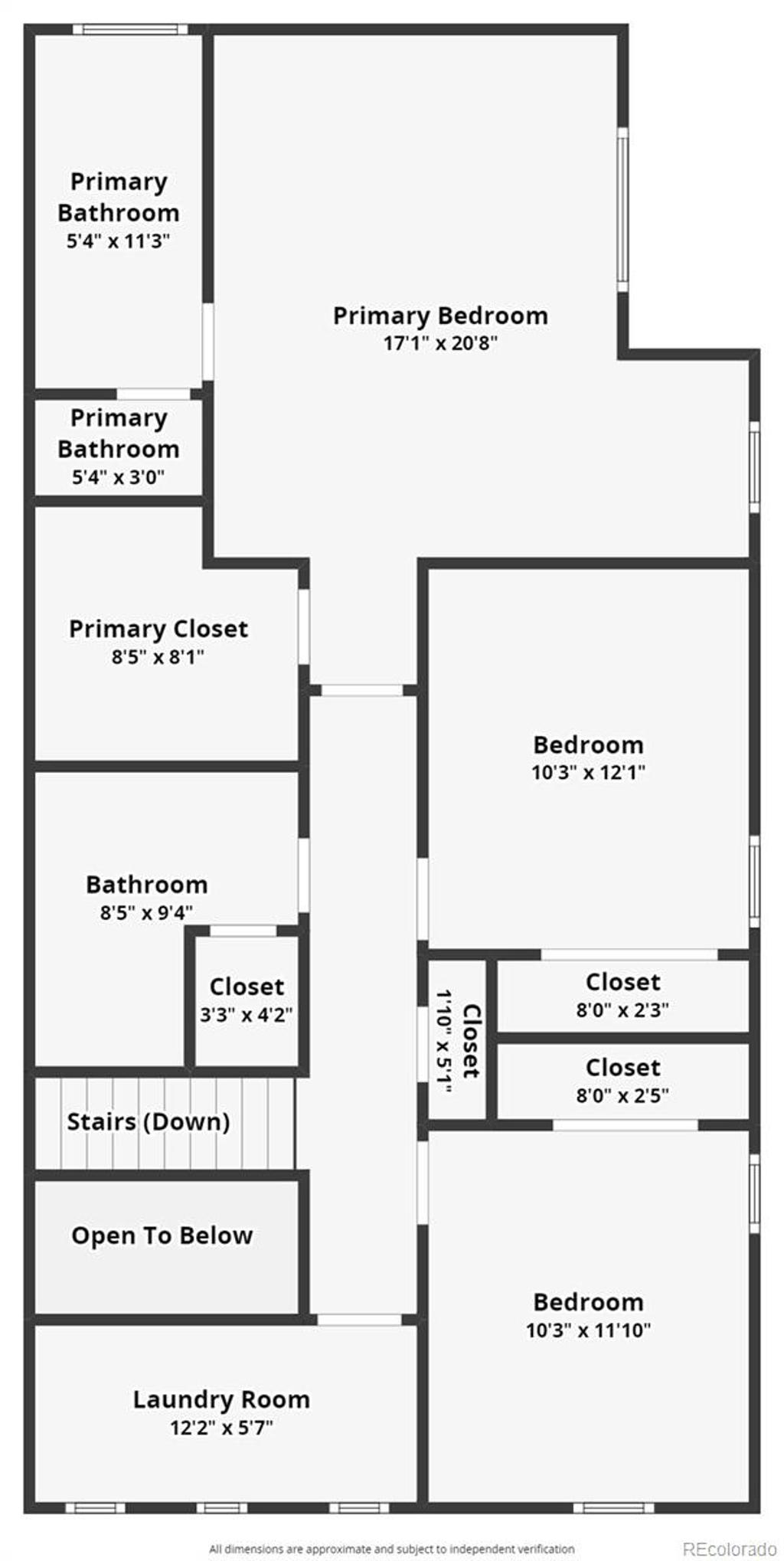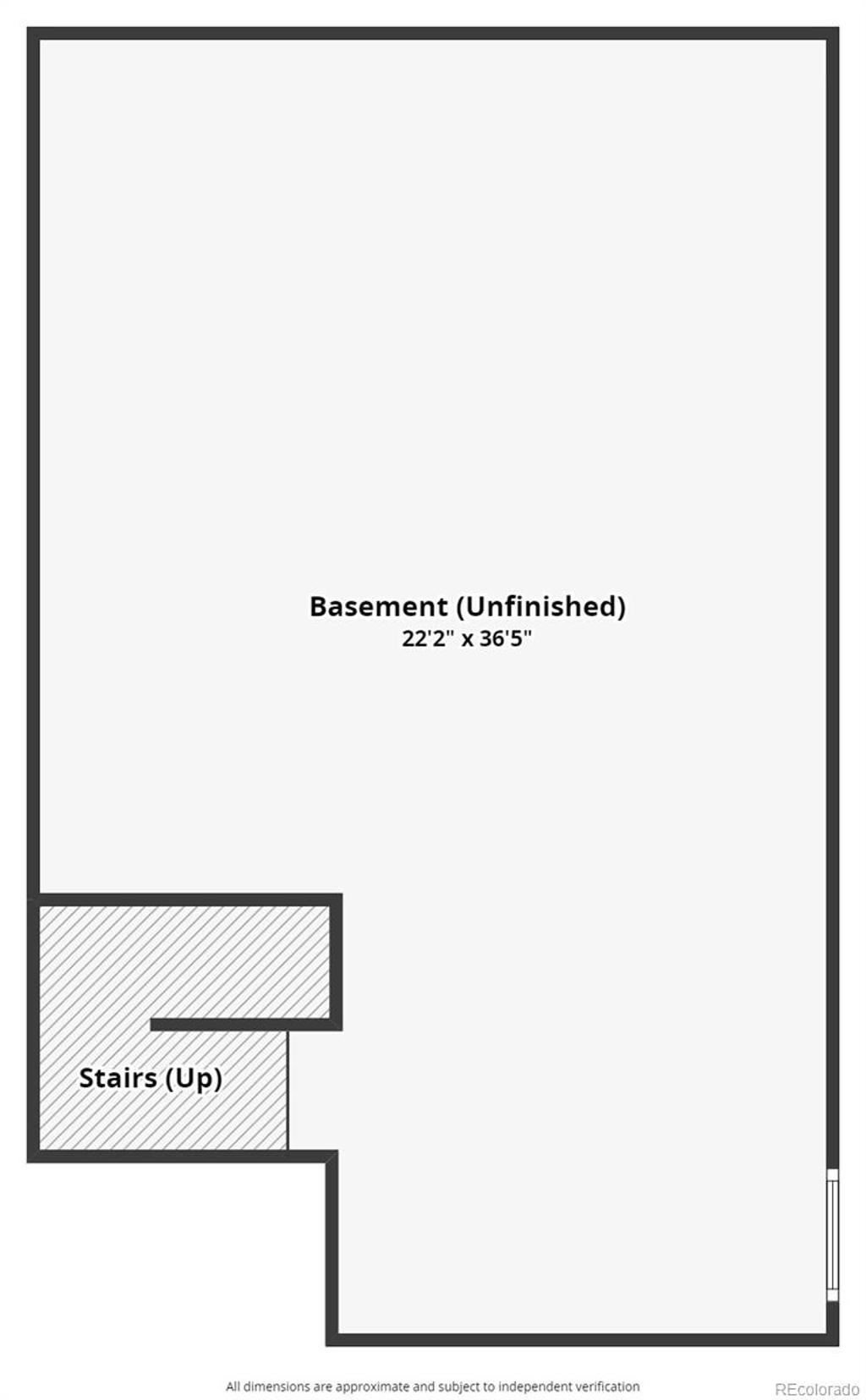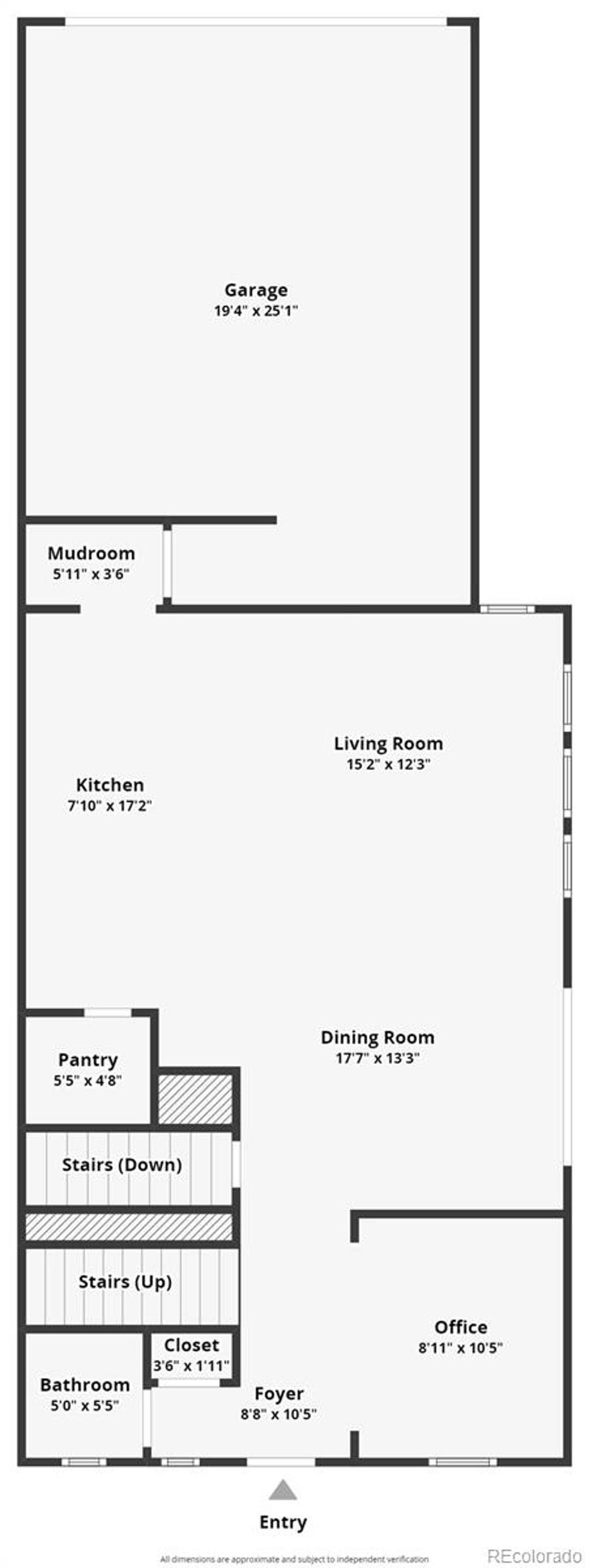Price
$540,000
Sqft
2797.00
Baths
3
Beds
3
Description
****OPEN HOUSE SAT 12/16 11-2pm and SUN 12/17 from 11-2pm!****
Come take a look at this gorgeous, modern paired home in the heart of Parker. Plenty of space with almost 2800 SQFT, 3 BEDROOMS, 3 BATHROOMS, STUDY, 2 CAR GARAGE! Clean, unfinished basement, perfect for your living space expansion. Open floor plan with a large kitchen, great room and dining room. Awesome space for entertaining! Extensive granite counter space and plenty of storage. All stainless appliances stay with the home! Spacious primary suite with a reading nook, walk in closet, and ensuite with walk in shower! Two secondary bedrooms, a secondary bathroom with tub, and bright and sunny laundry room. Washer and dryer stay! Located in a friendly, quiet neighborhood with lots of park space and a pool for summer fun! Close to every convenience. Just minutes to award winning schools, downtown Parker, Lone Tree, Meridian, Park Meadows, restaurants, coffee, entertainment, shopping, schools, parks, trails, E470, C470, I25, and more! https://show.tours/17474bluetrailave
Virtual Tour / Video
Property Level and Sizes
Interior Details
Exterior Details
Land Details
Garage & Parking
Exterior Construction
Financial Details
Schools
Location
Schools
Walk Score®
Contact Me
About Me & My Skills
My History
Moving to Colorado? Let's Move to the Great Lifestyle!
Call me.
Get In Touch
Complete the form below to send me a message.


 Menu
Menu