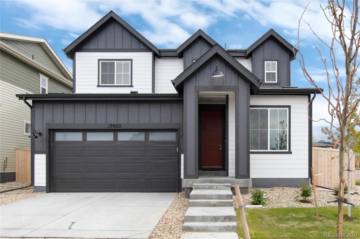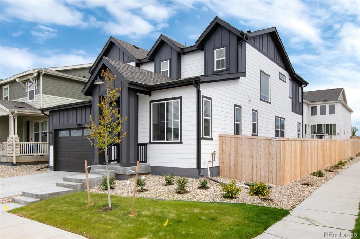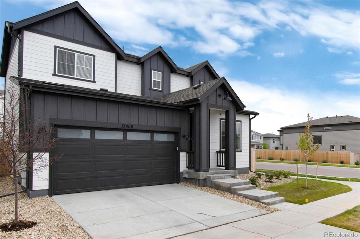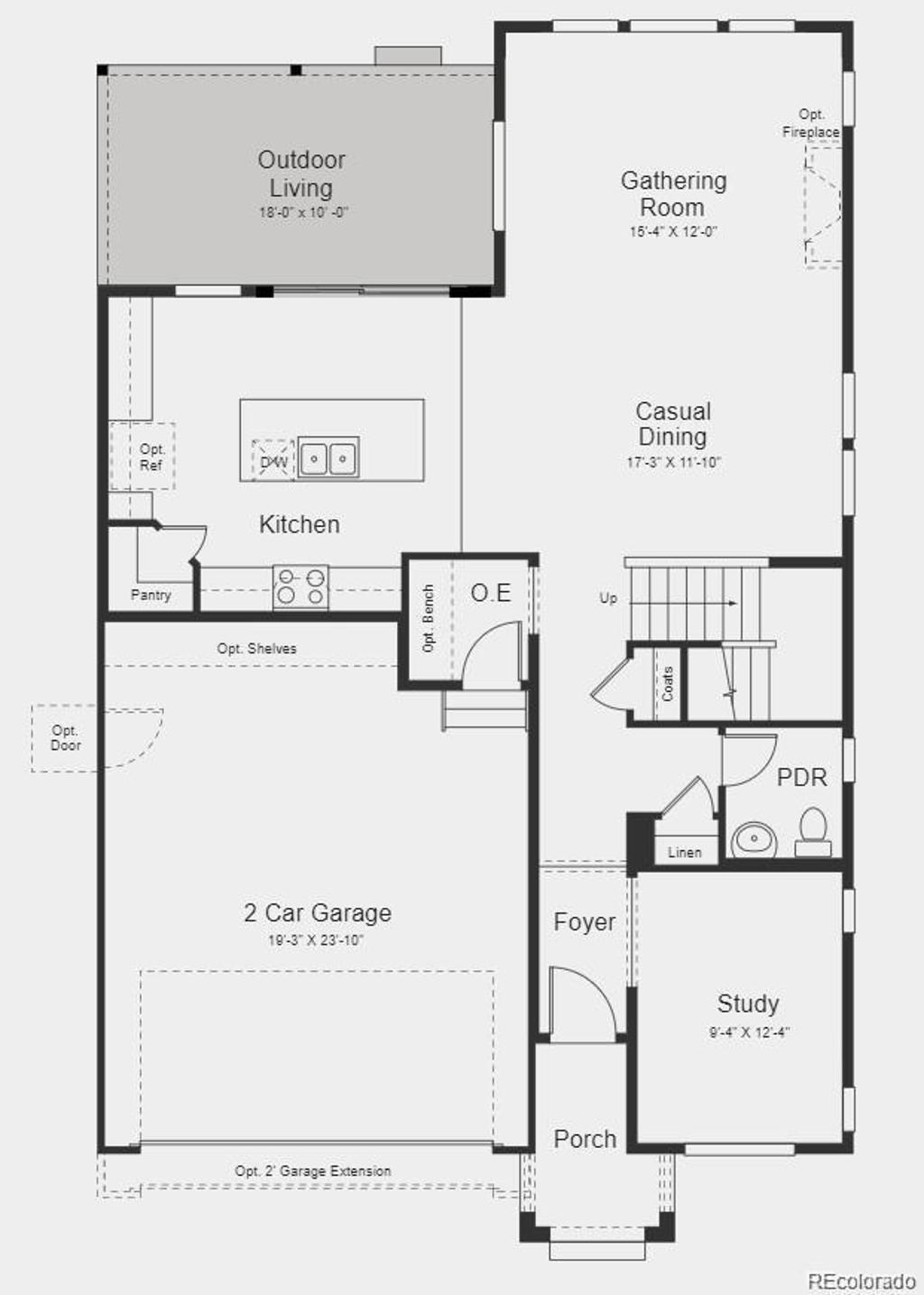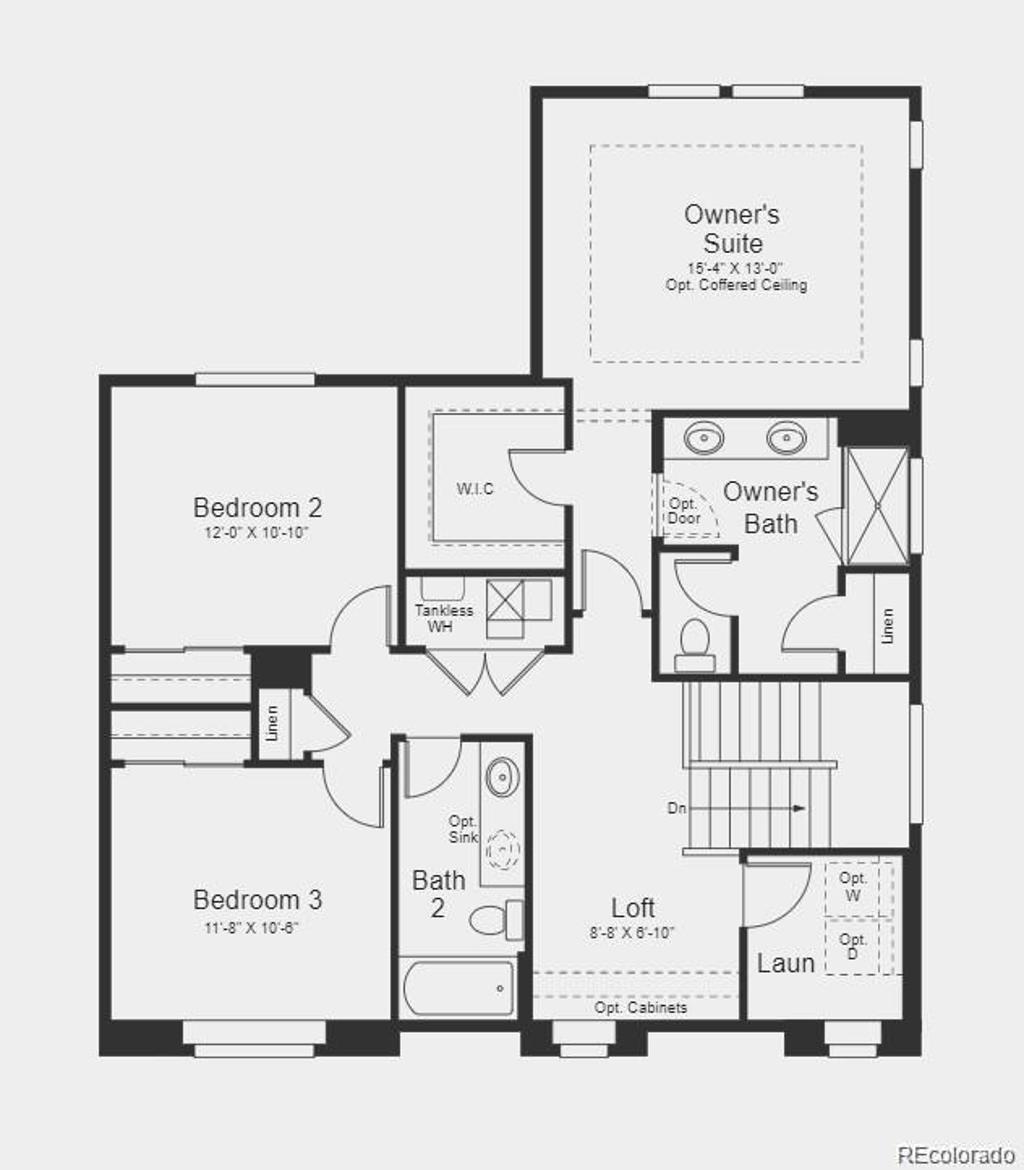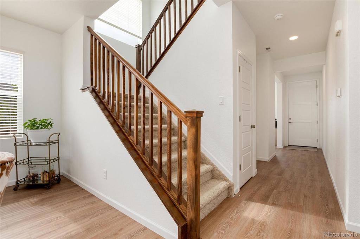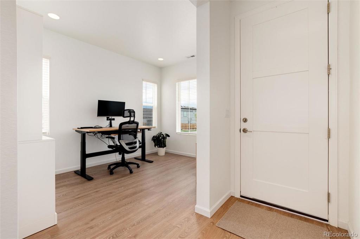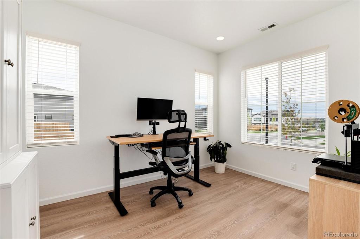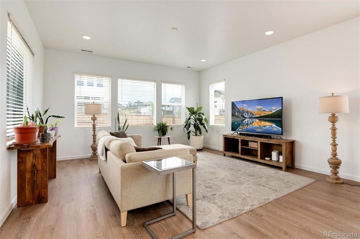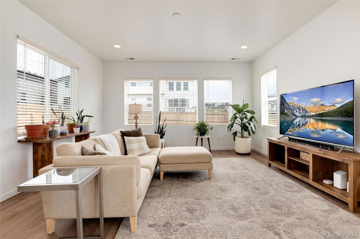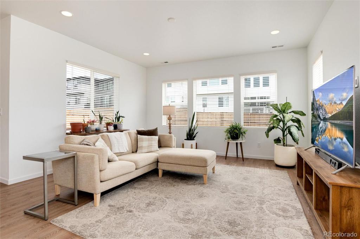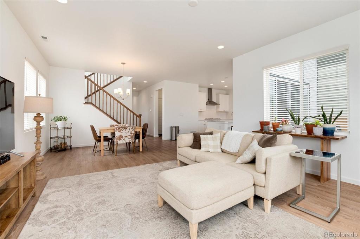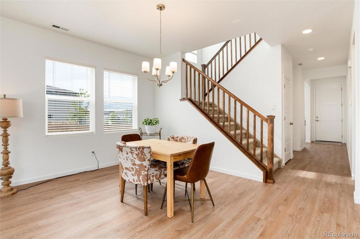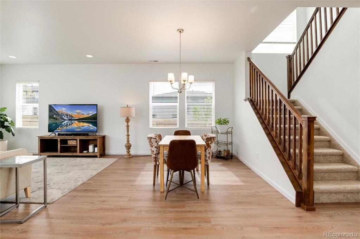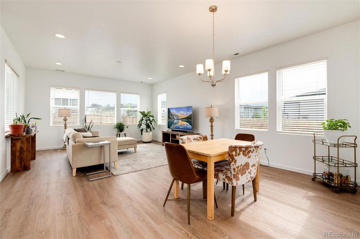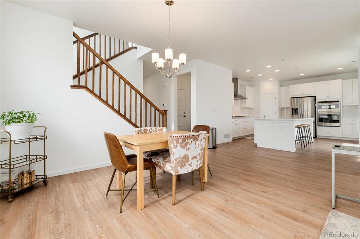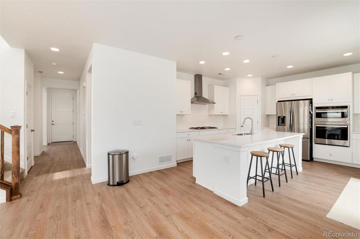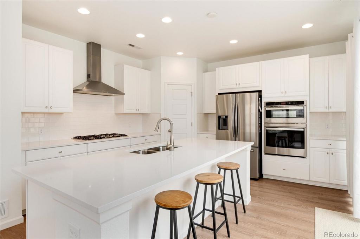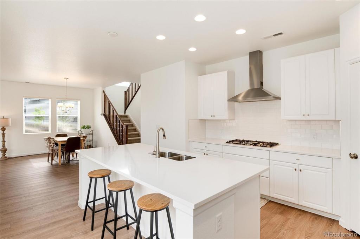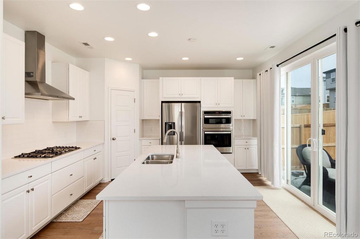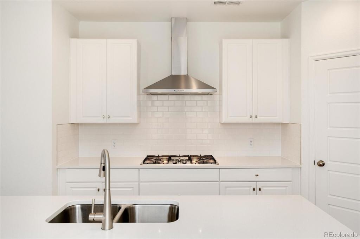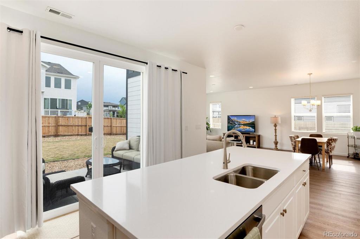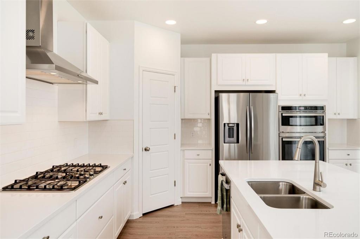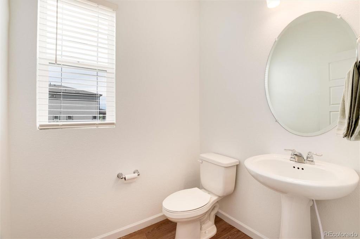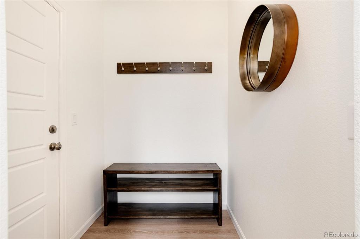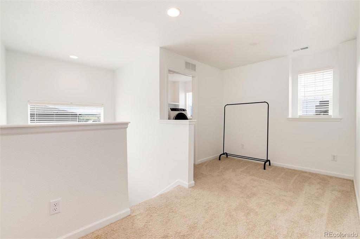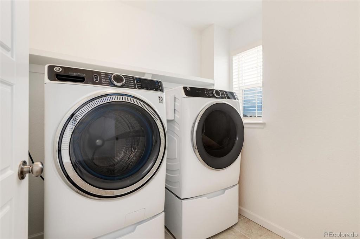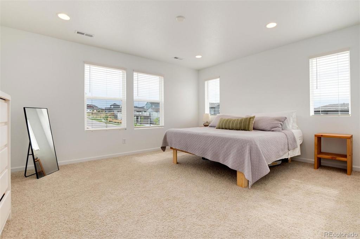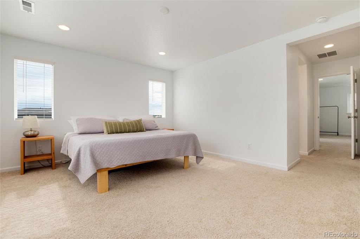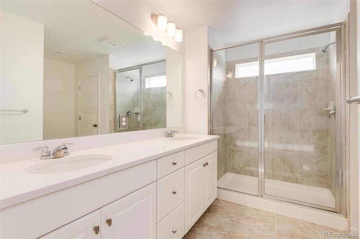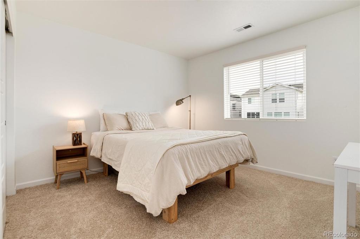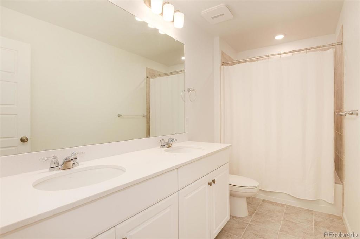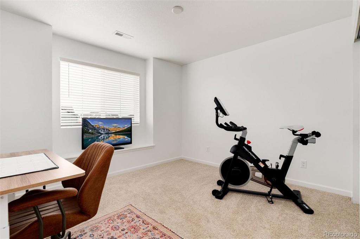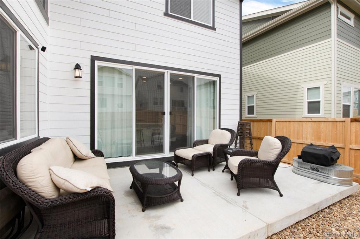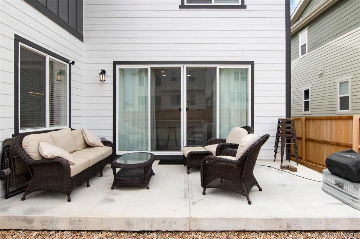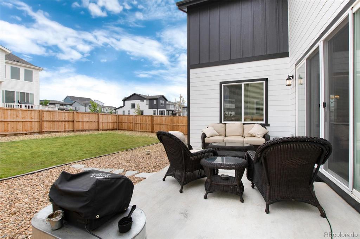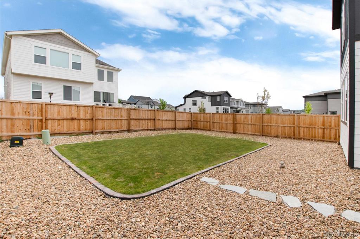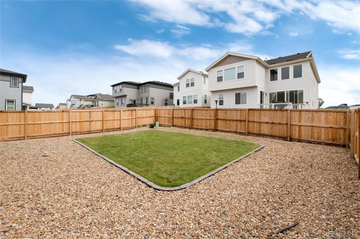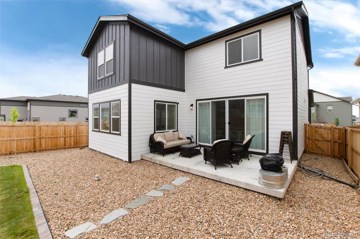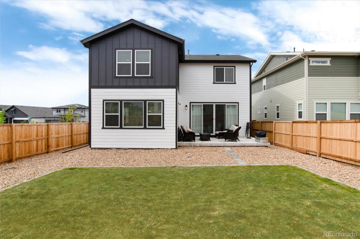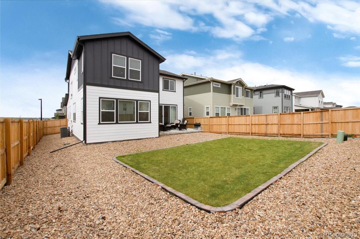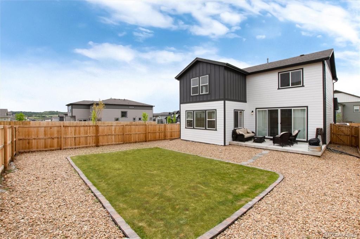Price
$645,000
Sqft
2319.00
Baths
3
Beds
3
Description
Popular Hayden plan on a corner lot offers a spacious open living area and kitchen for entertaining. Quartz counters throughout. Modern farmhouse architecture invites you in through the covered entry porch with an office/bonus room filled with light. Guest 1/2 bath off the main entry hall, as well as owners entry with drop area for shoes and coats. Easy care laminate flooring flows seamlessly into the airy gathering room and causal dining area. 8' high center meet sliding glass doors lead to the outdoor living space and landscaped yard with front and back automatic spinklers. Giant quartz kitchen island is great for entertaining along with all stainless appliances and walk in pantry. The stained wooden handrail and pickets lead to the 2nd story where a versatile loft greets you- the perfect place for a kids playroom or media area. Generous sized owner's suite features a walk-closet and private bath with dual sinks and walk-in shower. Two secondary bedrooms, a full bath with two sinks, and a convenient laundry room complete the 2nd floor. Upgraded finishes and flooring throughout. The rear yard is finished with a grass area and large concrete patio with plenty of room for furniture, BBQ and more. Property is leased until July 31, 2024. 24- hour notice required.
Virtual Tour / Video
Property Level and Sizes
Interior Details
Exterior Details
Land Details
Garage & Parking
Exterior Construction
Financial Details
Schools
Location
Schools
Walk Score®
Contact Me
About Me & My Skills
My History
Moving to Colorado? Let's Move to the Great Lifestyle!
Call me.
Get In Touch
Complete the form below to send me a message.


 Menu
Menu