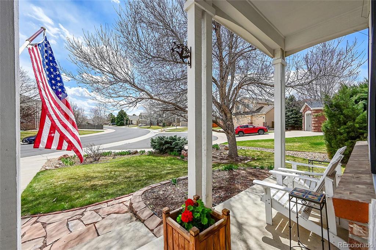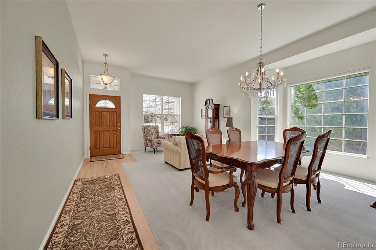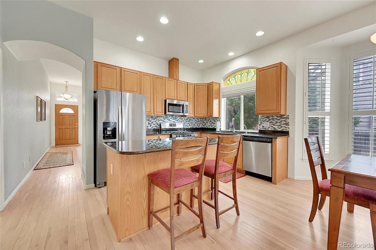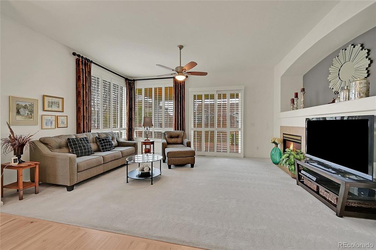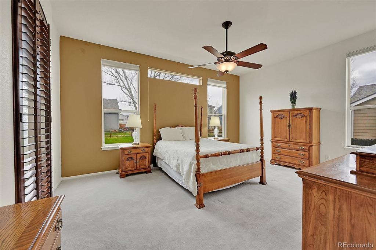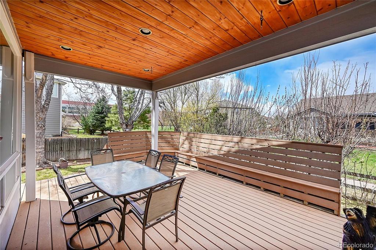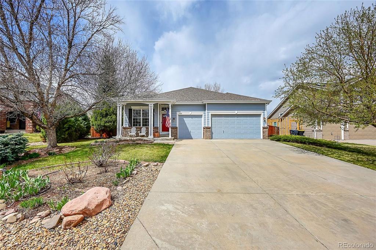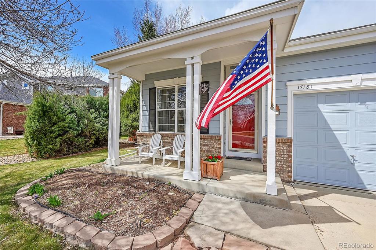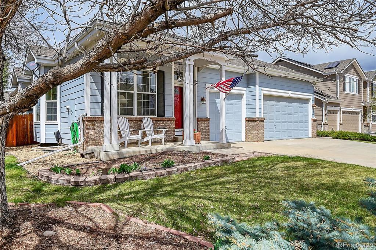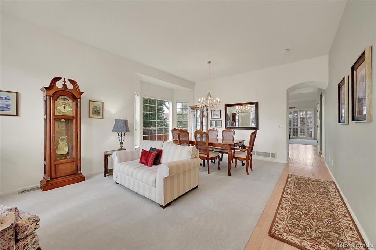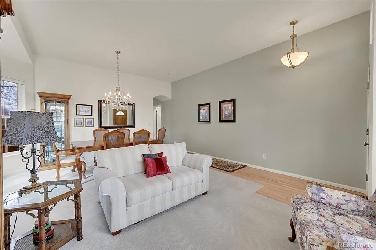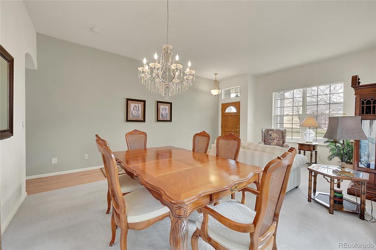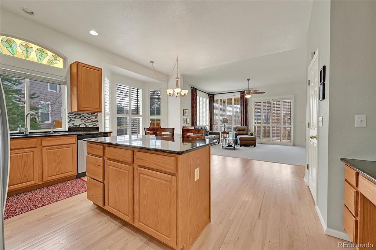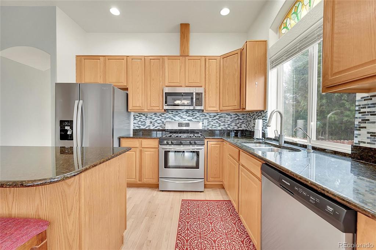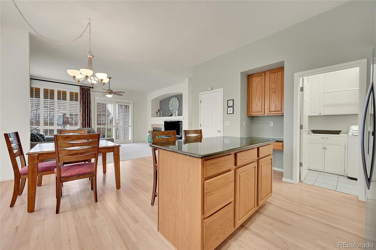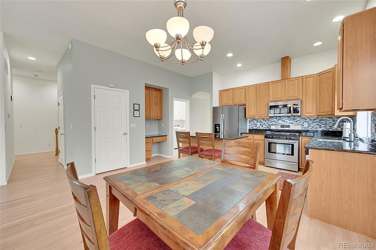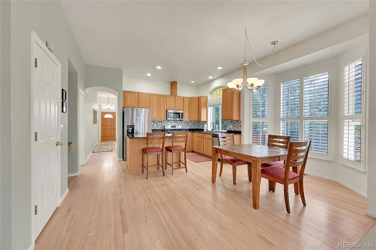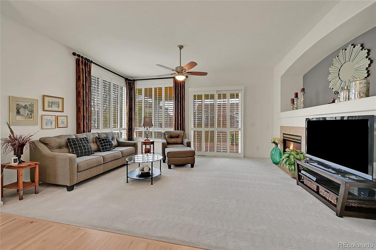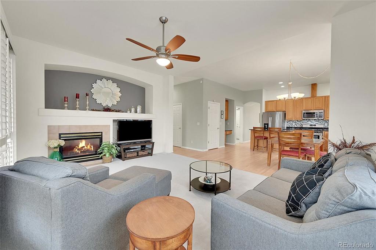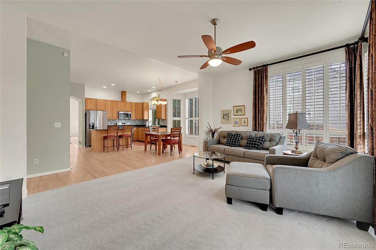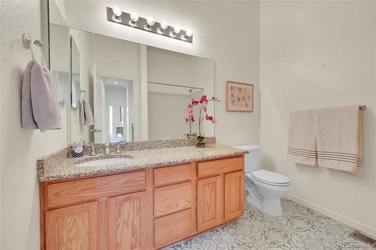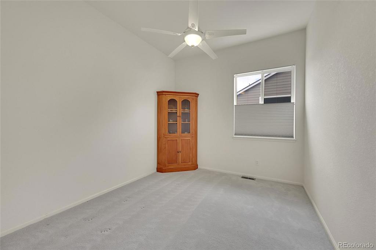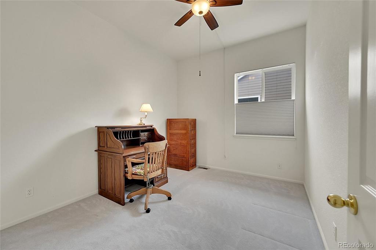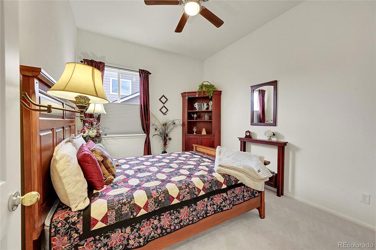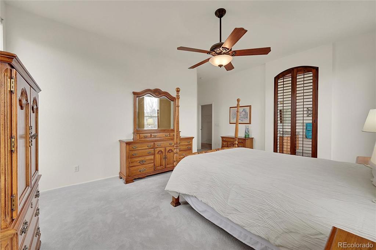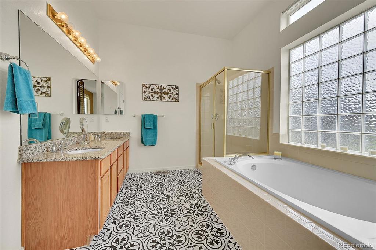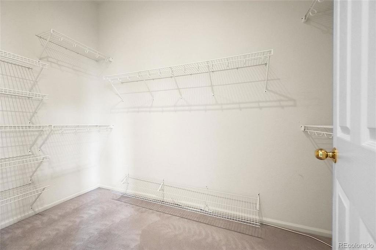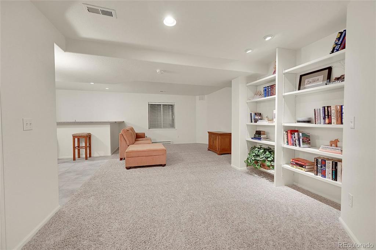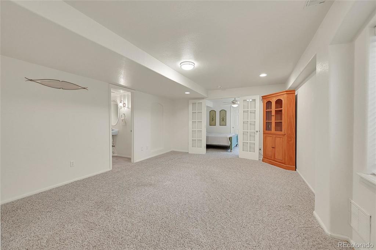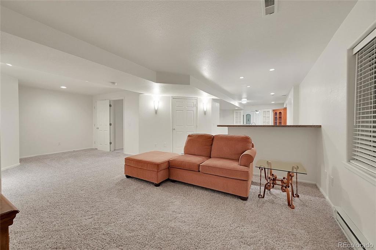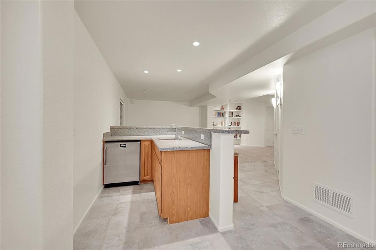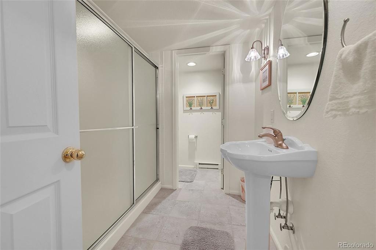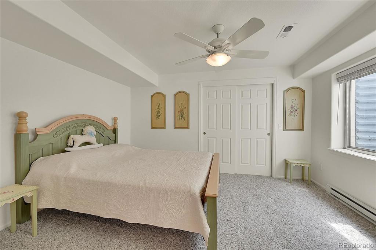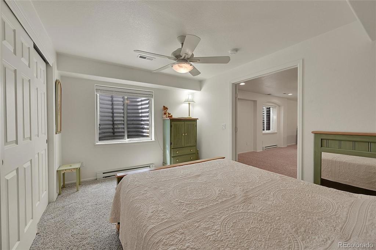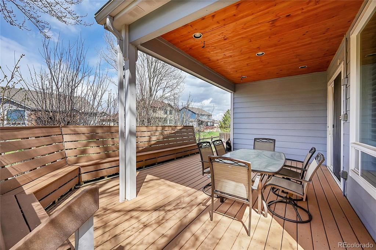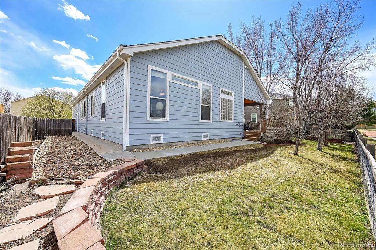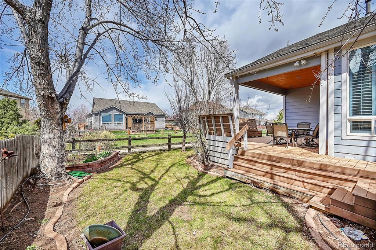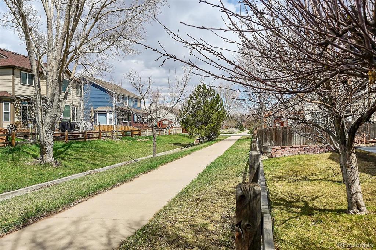Price
$729,000
Sqft
4346.00
Baths
3
Beds
5
Description
This Beautifully Maintained home offers Great Living Space and, all on one floor with additional finished space in the Basement... 5 bedrooms/3 baths total. Above: 2 Light and Bright Living spaces, Gorgeous kitchen with Granite counter tops, 42 inch cabinets... Laundry, Primary Bed/Bath as well as 3 other bedrooms and a full bath. You'll love the comfort of the Living area, with Elegant plantation shutters overlooking the beautiful back yard. You'll find that the BASEMENT brings more space for Friends and Family to make memories with you. Bonus space, Gaming area, Bedroom and 3/4 bath, a work area and great storage. The back yard offers a covered patio, private, while backing to a trail system that offers many miles of solitude as you take in the community around you and the Cherry Creek trail. Location, Location, Location... Parker Rec Center is just around the corner offering individual, team and family fun options. You'll find a Disc Golf course and Dog park within blocks as well. Shopping, Restaurants, and so much more...there will be something new to investigate every day, when you make this beautiful home your own.
Property Level and Sizes
Interior Details
Exterior Details
Land Details
Exterior Construction
Financial Details
Schools
Location
Schools
Walk Score®
Contact Me
About Me & My Skills
My History
Moving to Colorado? Let's Move to the Great Lifestyle!
Call me.
Get In Touch
Complete the form below to send me a message.


 Menu
Menu