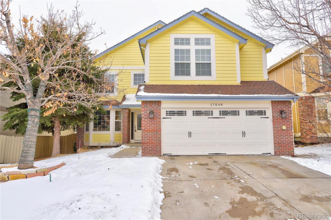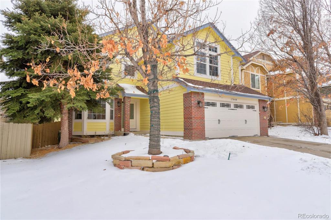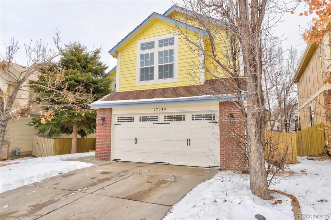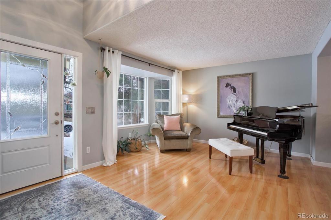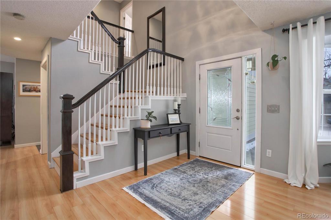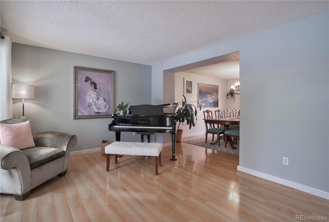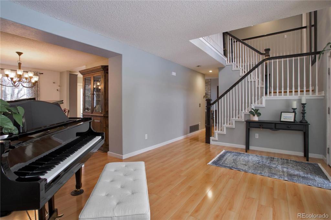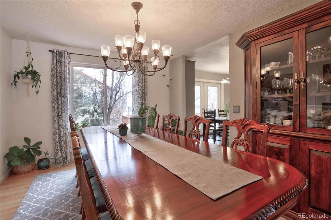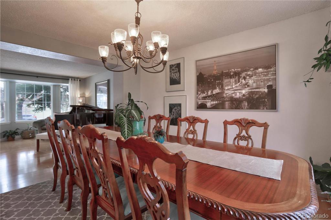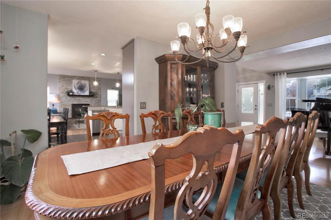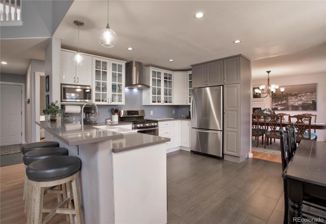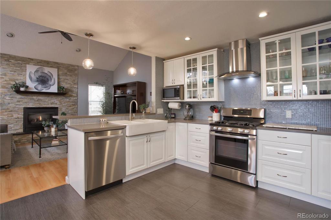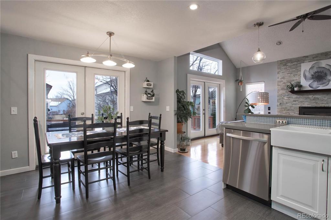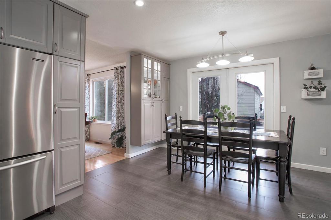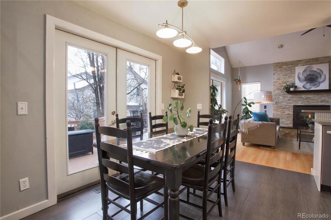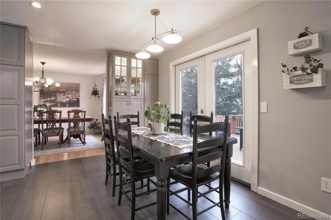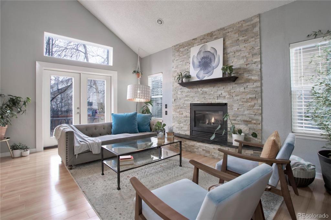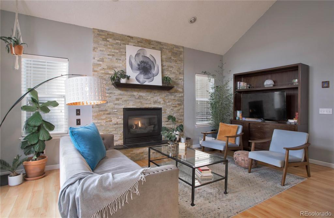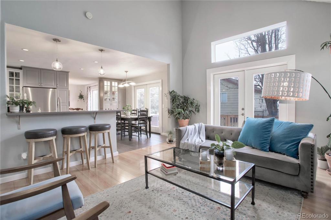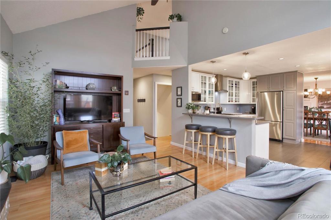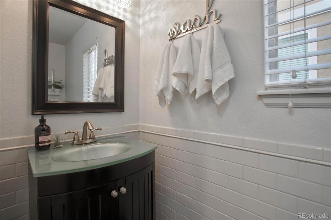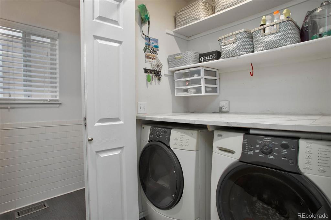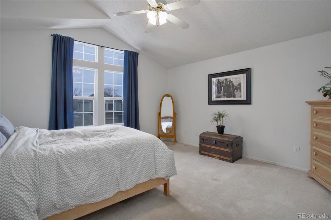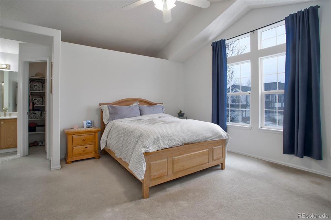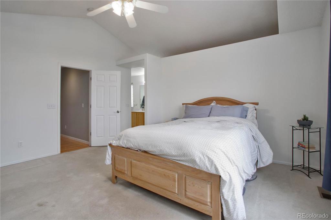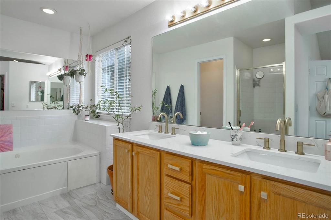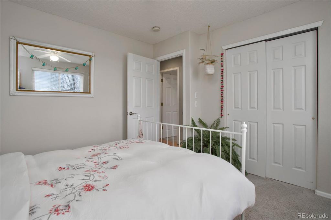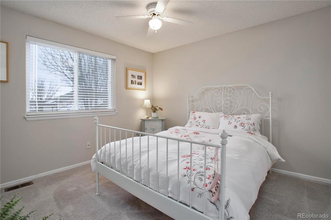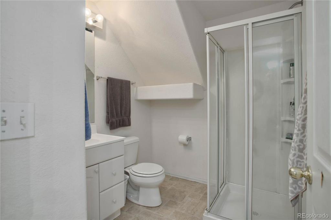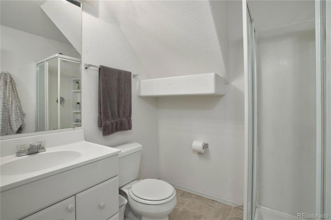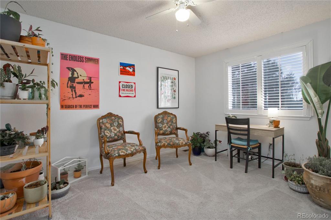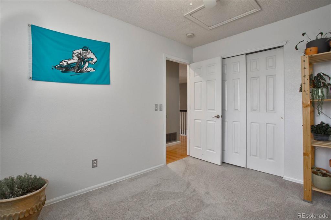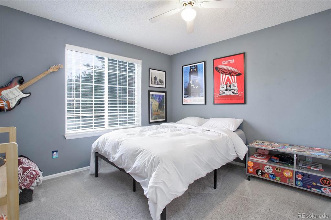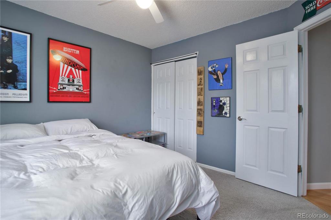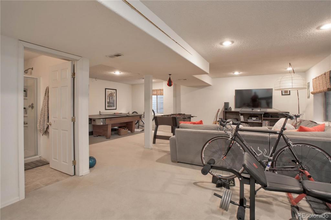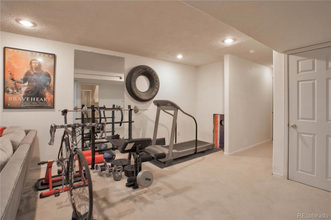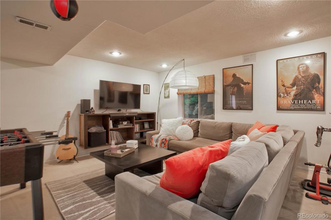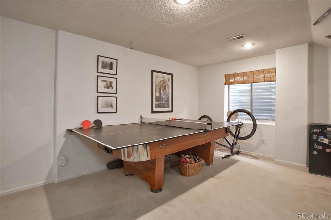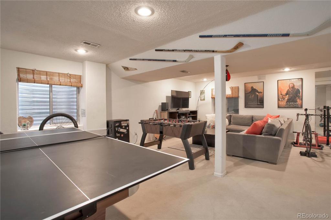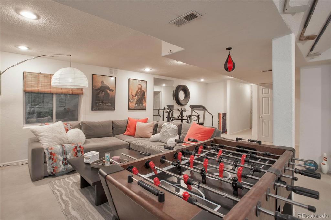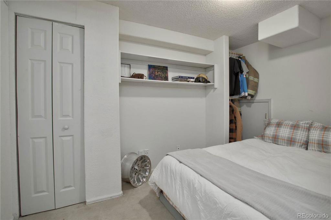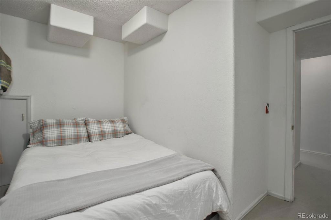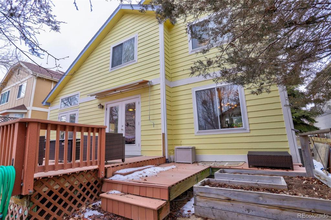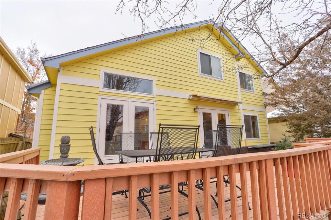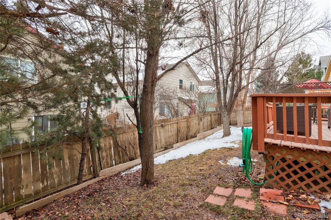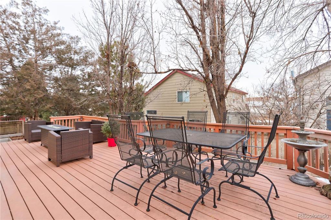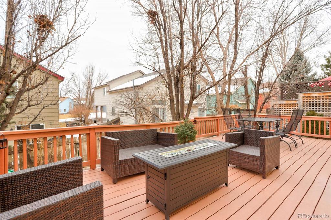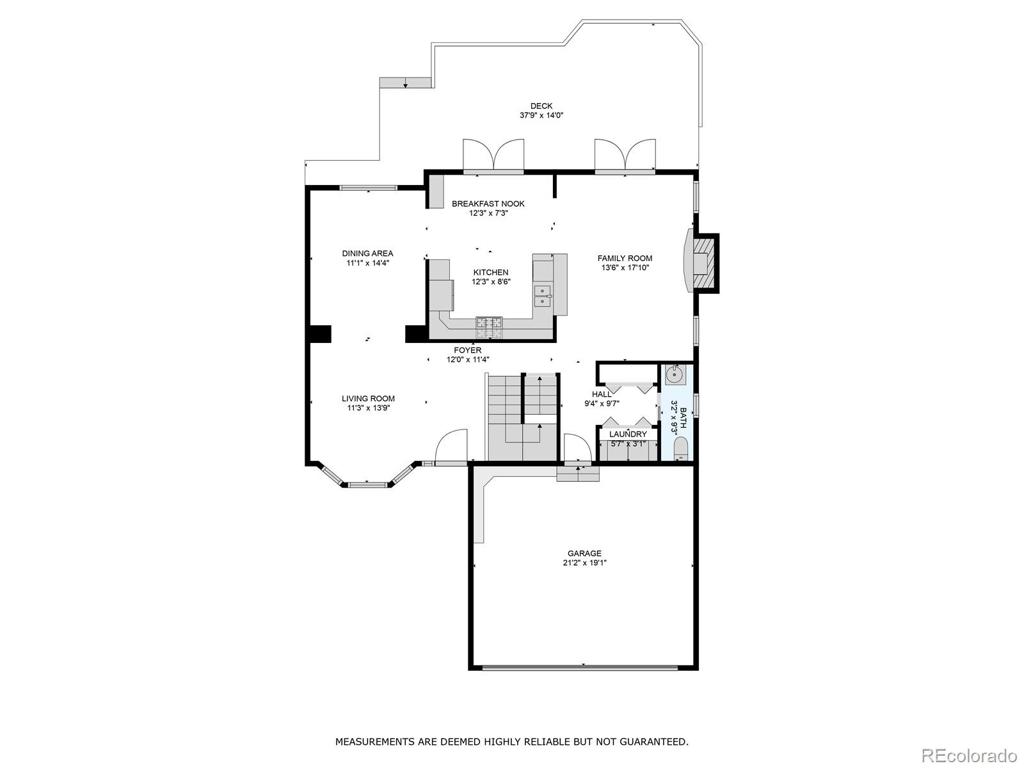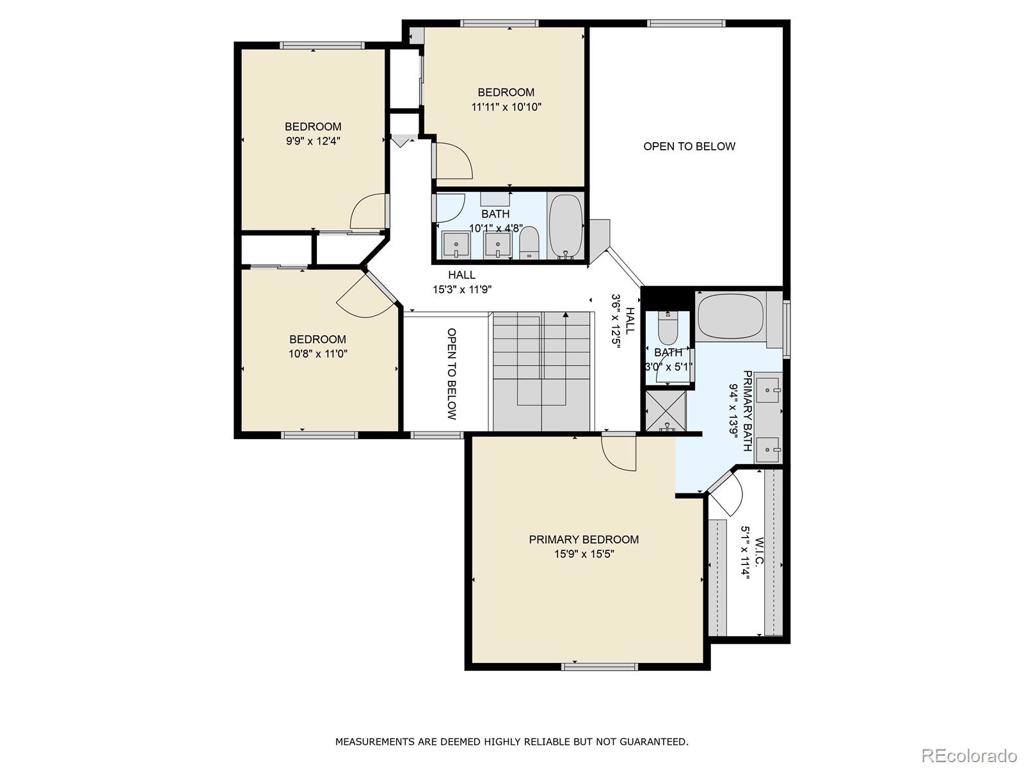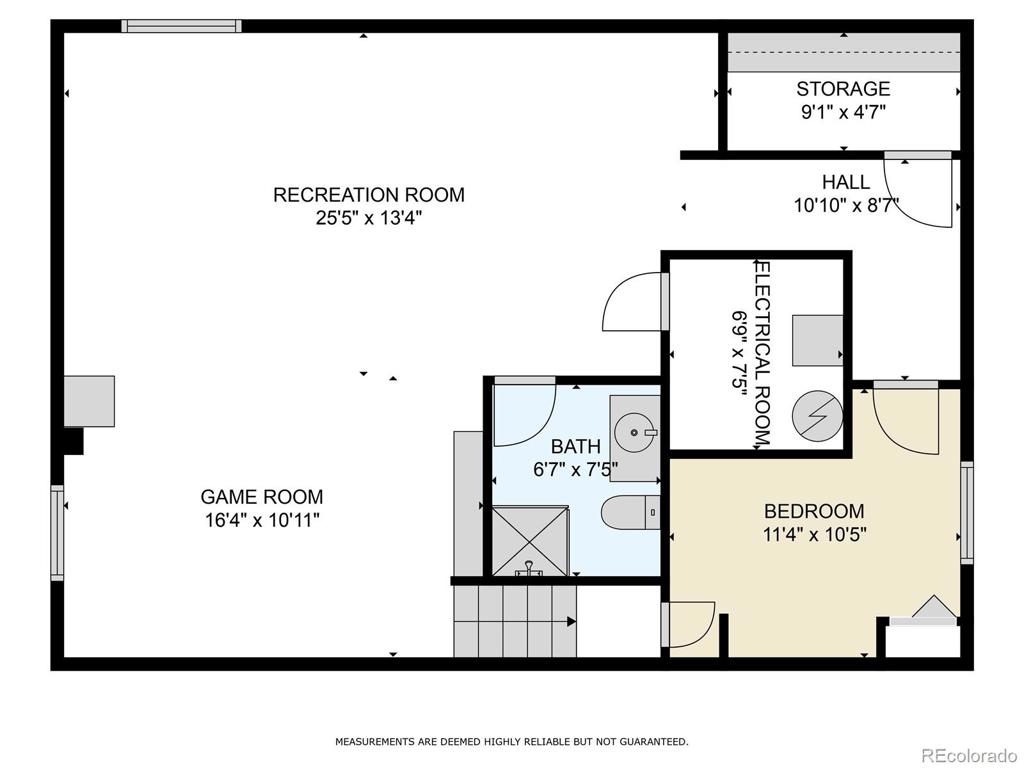Price
$669,000
Sqft
3368.00
Baths
4
Beds
5
Description
Welcome to this immaculately maintained and cared for 2-story home with stunning real hardwood flooring, upgraded carpeting, and a spacious deck across the entire back for entertaining. This home boasts an impressive entryway that leads into the Living room or down the hall to the vaulted family room that features a cozy fireplace with seating, floor to ceiling brick wall, and wood mantel. Both the Kitchen and family room overlook and have access doors to the deck. Impress your guests with the designer kitchen that includes crisp white shaker style cabinetry, solid surface countertops, stainless steel appliances, an eating bar, custom farm style sink and pantry. Also on the main level, don’t miss the custom powder bathroom with waist height tile wainscoting and laundry area with folding area. Upstairs the primary suite features a private 5-piece bath, while the 3 additional ample-sized bedrooms share a full bath with solid surface countertops and double integrated sinks. The basement boasts plenty of room for entertaining, and/or workout area, You name it...Make it yours. The additional 5th bedroom is smaller and just around the corner out of the way for privacy with a 3/4 bathroom. Come see this move-in ready home as it’s a true gem! 2 Trees went down during recent snow storm and being cleaned up and fence repaired.
Virtual Tour / Video
Property Level and Sizes
Interior Details
Exterior Details
Land Details
Garage & Parking
Exterior Construction
Financial Details
Schools
Location
Schools
Walk Score®
Contact Me
About Me & My Skills
My History
Moving to Colorado? Let's Move to the Great Lifestyle!
Call me.
Get In Touch
Complete the form below to send me a message.


 Menu
Menu