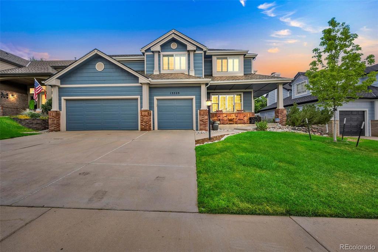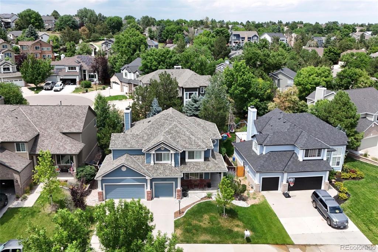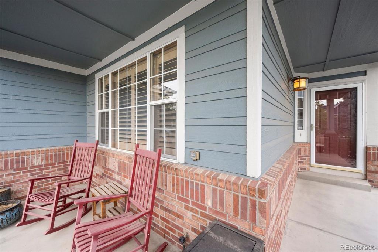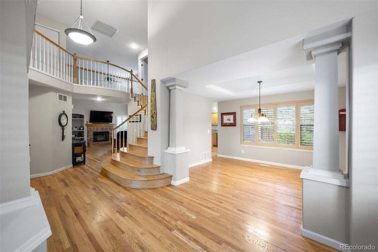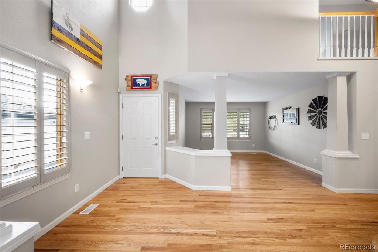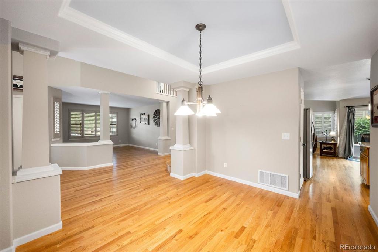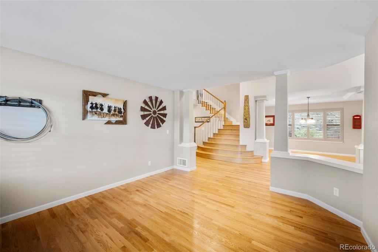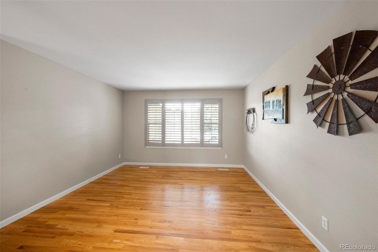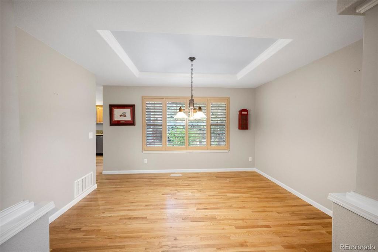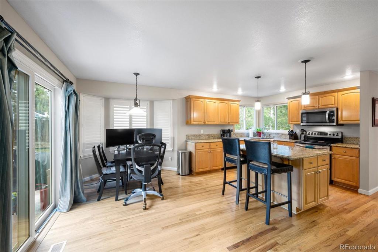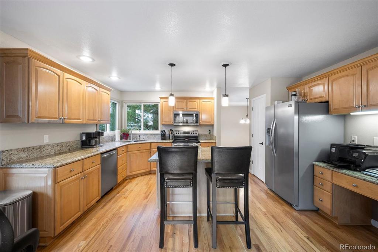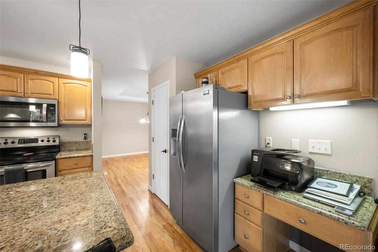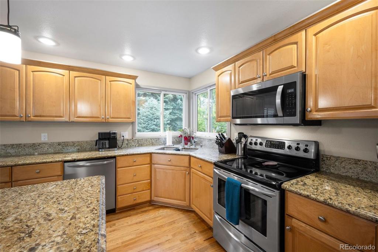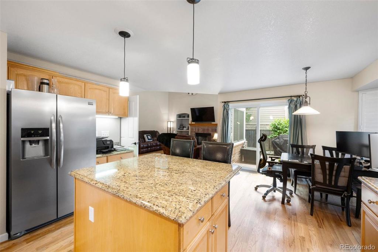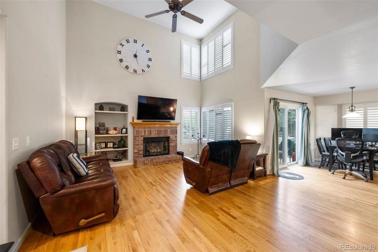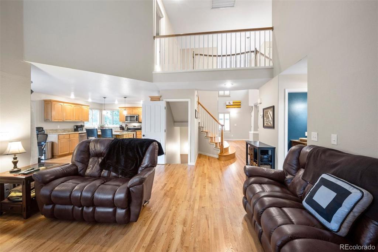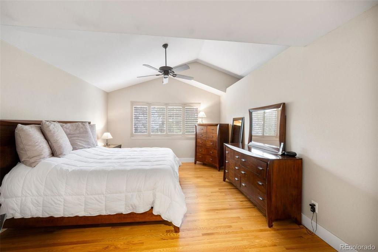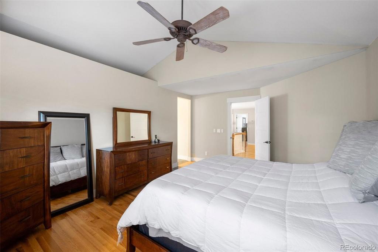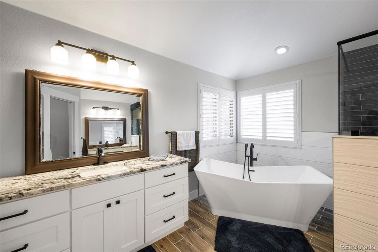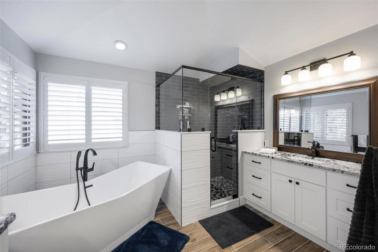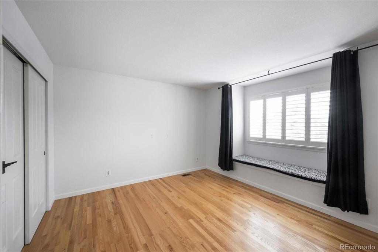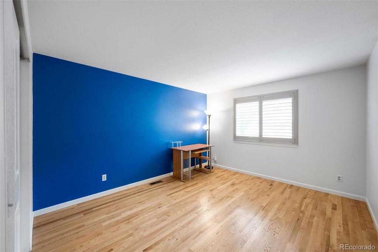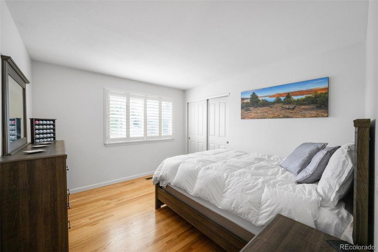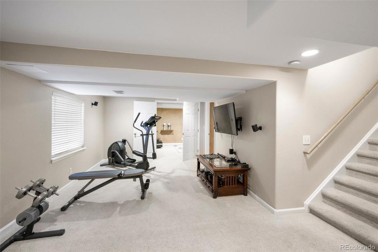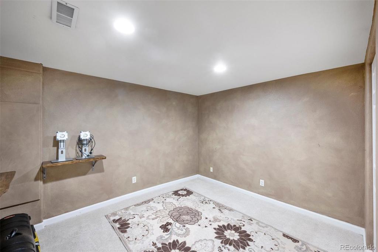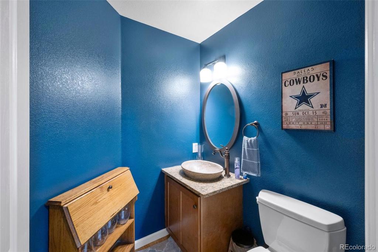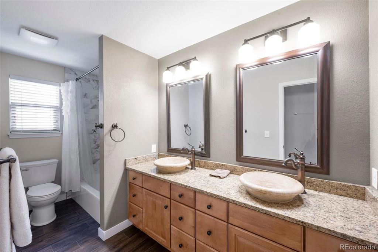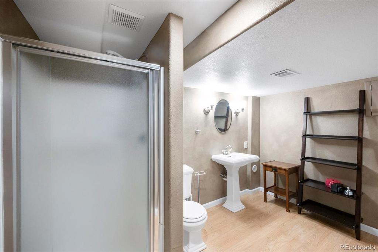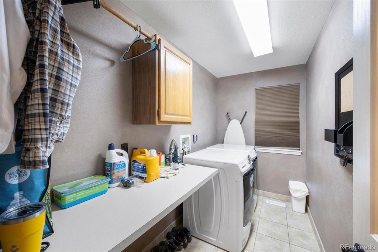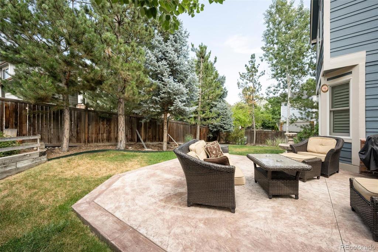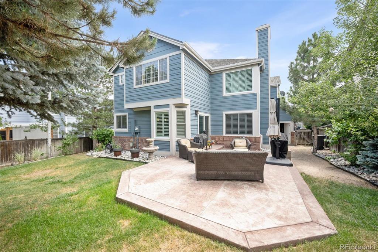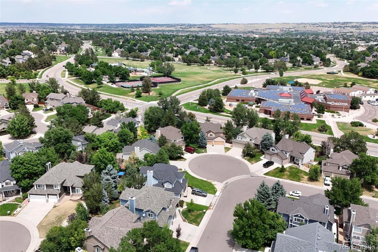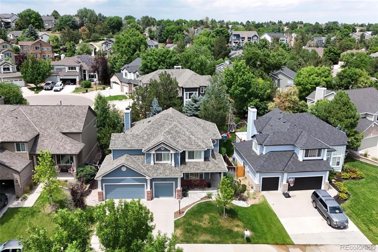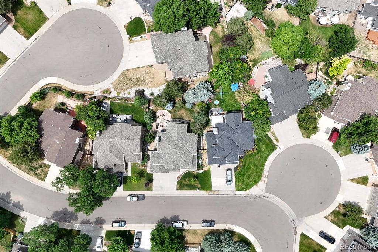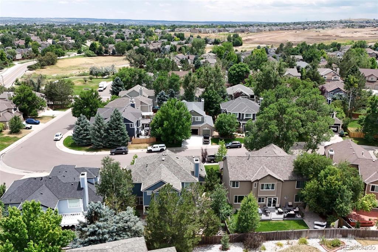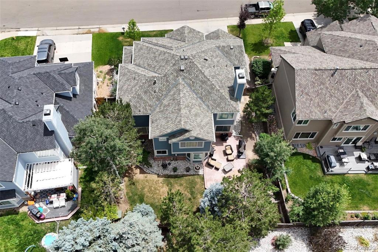Price
$719,000
Sqft
3248.00
Baths
4
Beds
5
Description
Don't let the days on market fool you, rather than just reduce the price, our seller has gone over and above and addressed all feedback with updated paint, trim and newly poured concrete. A rarity in recent markets, you get the best of both worlds with a price reduction as well as the work professionally completed!
Perfectly located in the highly sought after Stonegate community, this 5 bedroom 4 bath house, is waiting to welcome your family home. Upon entering, you are greeted by soaring ceilings, architectural columns, and gleaming hardwoods throughout the first and second floor. With separate dining, living and family rooms, you will have more than enough space to host and entertain. The updated kitchen boasts granite counters, stainless steel appliances, a breakfast nook and a picturesque corner sink overlooking the backyard. Upstairs, the recently renovated primary suite offers a luxurious free standing tub, separate vanities and an oversized shower with glass enclosure. Your personal retreat is separate, but nearby to the three additional generously sized bedrooms. Another remodeled full bathroom upstairs allows everyone plenty of personal space. The finished basement provides additional space that could be utilized in many ways with 2 separate rooms, a 3/4 bath and plenty of additional storage. A private and lush backyard with a poured concrete patio is perfect for summer nights in the quiet Stonegate community. A three car garage provides plenty of storage for vehicles and more. Situated within walking distance to the Stonegate Village Park Complex pool and Elementary School, this home is a dream for your family!
Virtual Tour / Video
Property Level and Sizes
Interior Details
Exterior Details
Land Details
Garage & Parking
Exterior Construction
Financial Details
Schools
Location
Schools
Walk Score®
Contact Me
About Me & My Skills
My History
Moving to Colorado? Let's Move to the Great Lifestyle!
Call me.
Get In Touch
Complete the form below to send me a message.


 Menu
Menu