14874 Chicago Street
Parker, CO 80134 — Douglas county
Price
$3,800
Sqft
4084.00 SqFt
Baths
4
Beds
5
Description
Well-maintained and pristine, this two-story, 5-bedroom, 4-bathroom home features a large deck and a 3-car attached garage.
The main floor boasts a spacious vaulted ceiling in the great room, which opens to the dining area and a modern kitchen with stainless steel appliances, including a gas cooktop, refrigerator, oven, microwave, and dishwasher. The kitchen also comes with a walk-in pantry.
The main floor also has a guest bedroom with a full bathroom, as well as an additional office space.
The second floor includes 4 bedrooms, 3 bathrooms, and a laundry room with a premium range washer and dryer.
The primary bedroom is spacious with two separate his and her walk-in closets. The en-suite bathroom features a 5-piece setup, including a double-sink vanity and a bathtub.
The kids' room also has a walk-in closet and an attached bathroom with a double-sink vanity and a bathtub.
All 5 bedrooms come equipped with ceiling fans and lights.
Both floors are well-ventilated with an abundance of natural light. This home also offers approximately 1,300 sq. ft. of unfinished basement space, suitable for a gym, kids' play area, or storage.
The backyard is perfect for entertaining guests on the large, covered deck and features a beautiful yard. The backyard is open at the rear, offering plenty of privacy.
This home is equipped with a whole-house water purifier, whole-house humidifier, radon mitigation system, Ring security system, solar panels on the roof, and an EV charging port in the garage
Contact us today to schedule a showing and experience all that this property has to offer.
-Recycle/Garbage covered as part of HOA. Owner pays HOA fees. -
-Utilities (electric/water/gas/internet/cable) to be paid by tenant.
-Lawn/Yard to be maintained by tenant.
-Small dogs/cats allowed.
-Move In Date - 10.20.2024
-1 Month deposit (Rent)
-$300 per pet per lease term non-refundable security deposit. -
-Length of lease: 9 months minimum.
-No smoking in the house!
Property Level and Sizes
SqFt Lot
6098.40
Lot Features
Ceiling Fan(s), Five Piece Bath, Granite Counters, High Ceilings, Pantry, Radon Mitigation System, Walk-In Closet(s), Wired for Data
Lot Size
0.14
Basement
Unfinished
Common Walls
No Common Walls
Interior Details
Interior Features
Ceiling Fan(s), Five Piece Bath, Granite Counters, High Ceilings, Pantry, Radon Mitigation System, Walk-In Closet(s), Wired for Data
Appliances
Convection Oven, Cooktop, Dishwasher, Disposal, Dryer, Freezer, Humidifier, Microwave, Refrigerator, Sump Pump, Trash Compactor, Washer, Water Purifier, Water Softener
Electric
Central Air
Flooring
Carpet, Laminate, Tile
Cooling
Central Air
Heating
Forced Air, Solar
Exterior Details
Features
Balcony, Garden, Private Yard, Smart Irrigation
Land Details
Garage & Parking
Parking Features
Tandem
Exterior Construction
Exterior Features
Balcony, Garden, Private Yard, Smart Irrigation
Financial Details
Year Tax
0
Primary HOA Amenities
Clubhouse, Park
Primary HOA Fees
0.00
Location
Schools
Elementary School
Iron Horse
Middle School
Sierra
High School
Chaparral
Walk Score®
Contact me about this property
Kelley L. Wilson
RE/MAX Professionals
6020 Greenwood Plaza Boulevard
Greenwood Village, CO 80111, USA
6020 Greenwood Plaza Boulevard
Greenwood Village, CO 80111, USA
- (303) 819-3030 (Mobile)
- Invitation Code: kelley
- kelley@kelleywilsonrealty.com
- https://kelleywilsonrealty.com
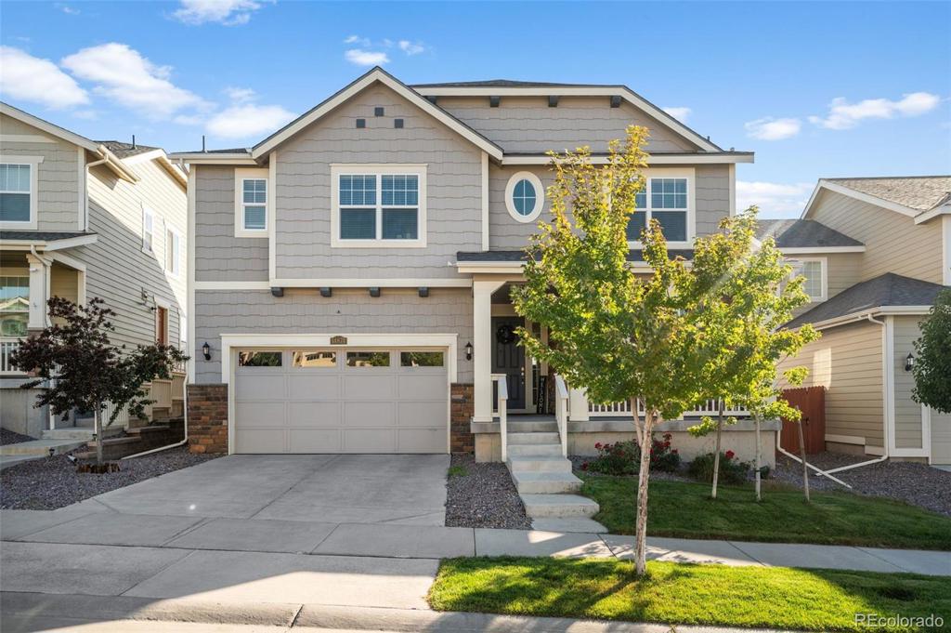
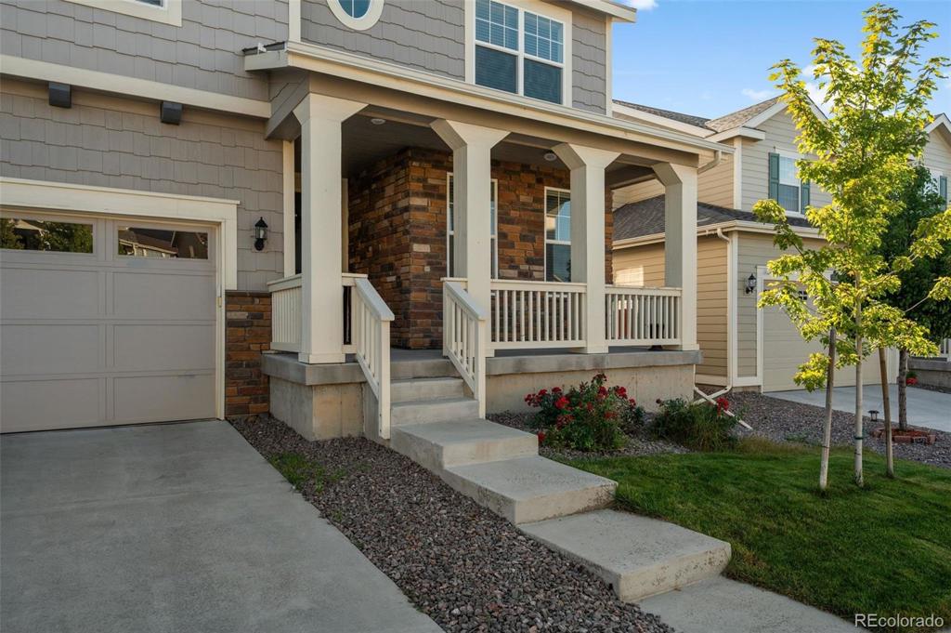
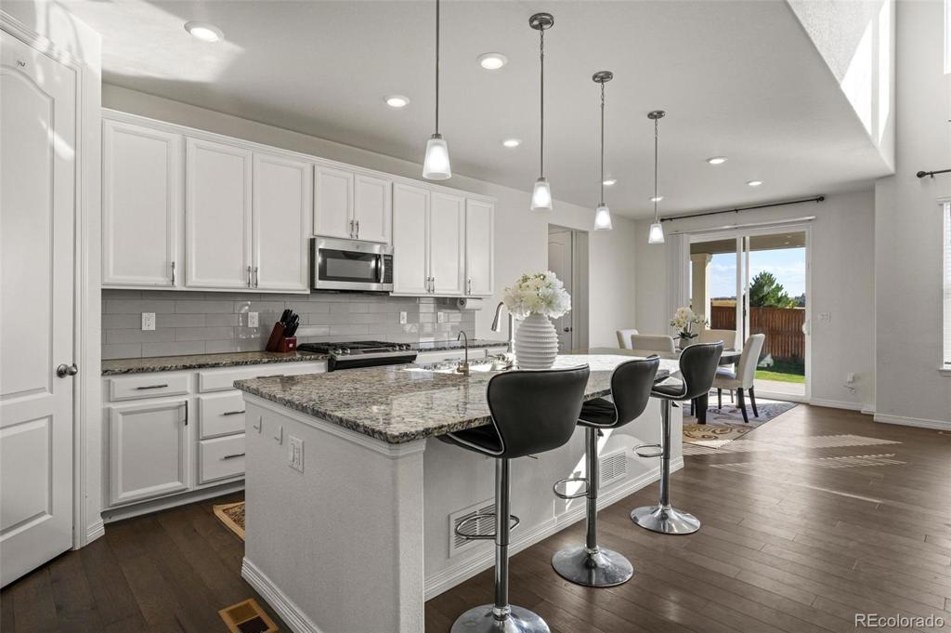
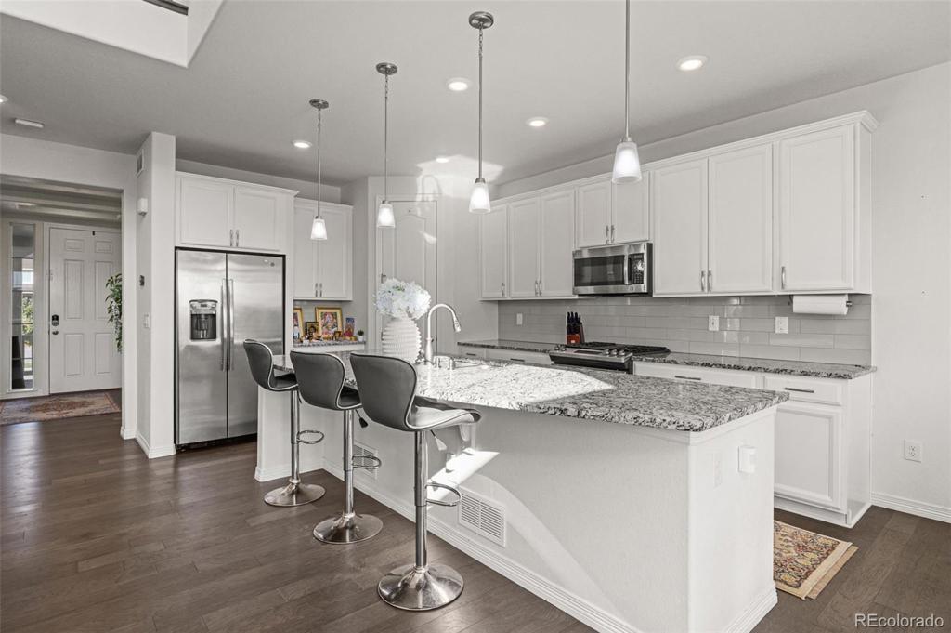
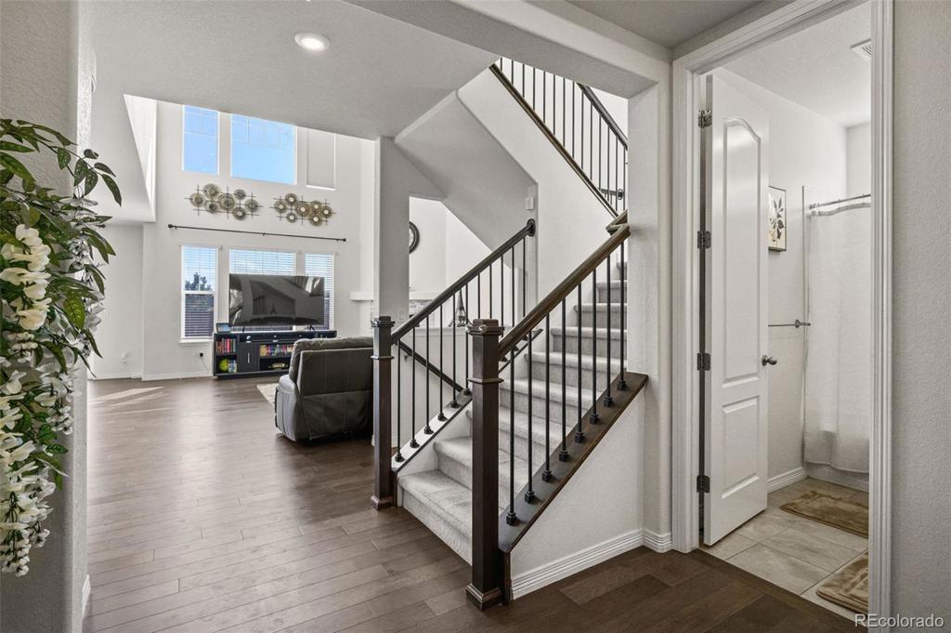
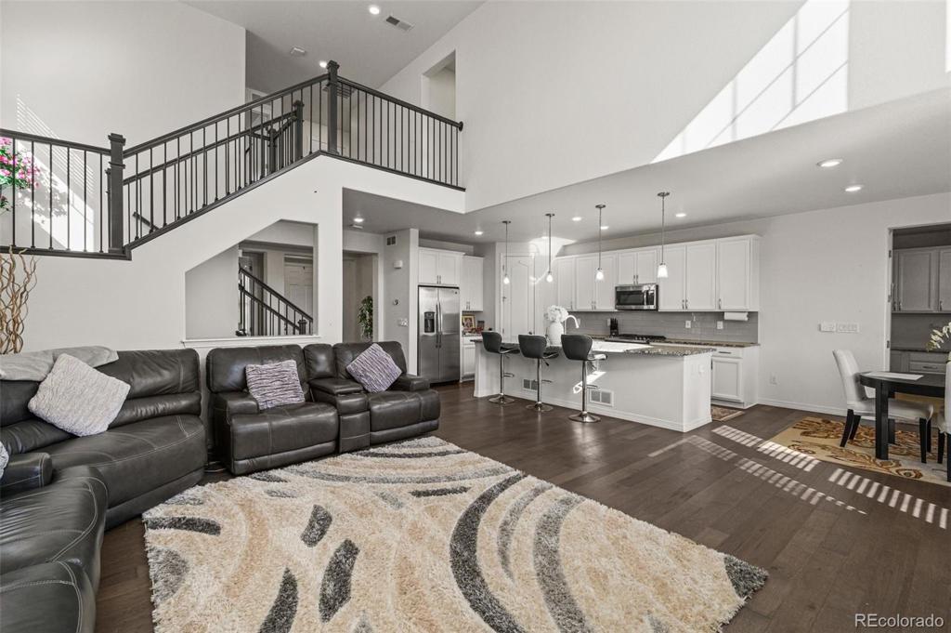



























 Menu
Menu
 Schedule a Showing
Schedule a Showing

