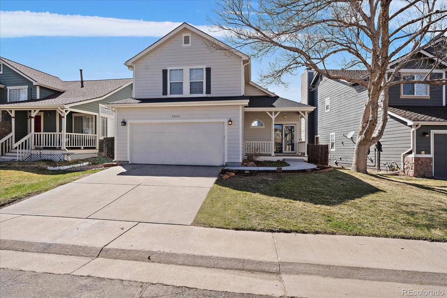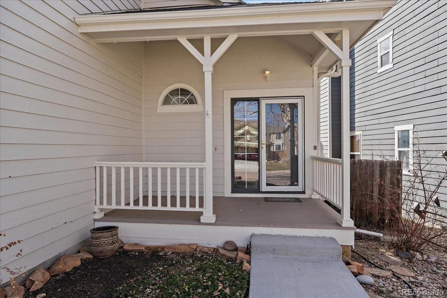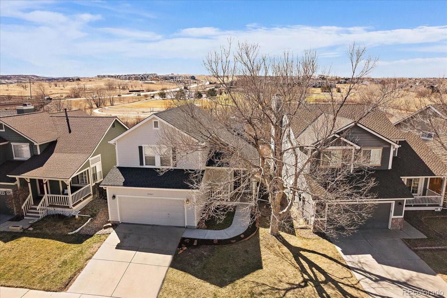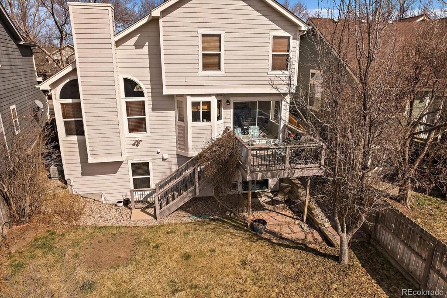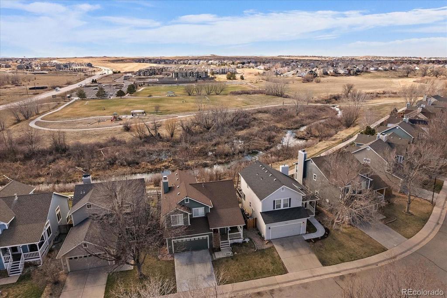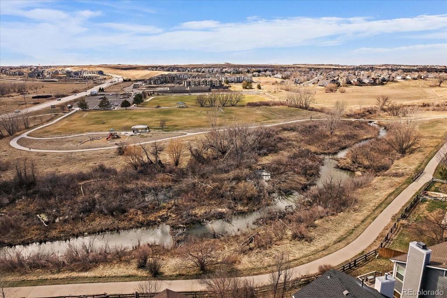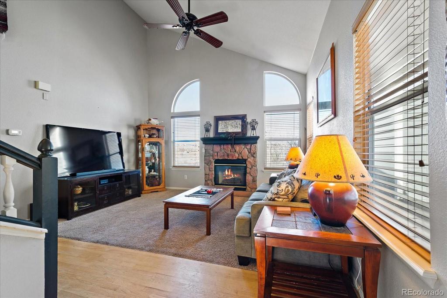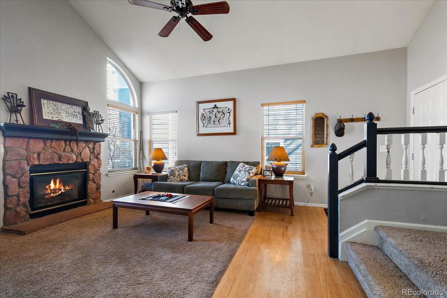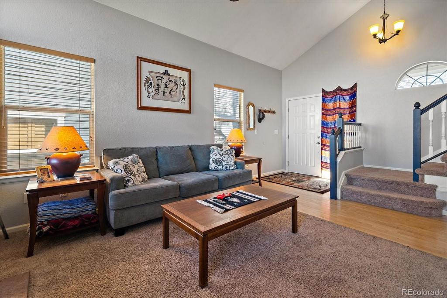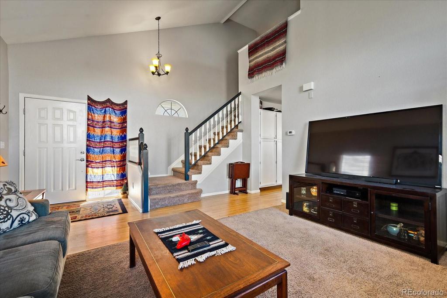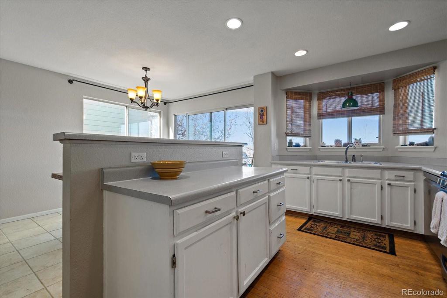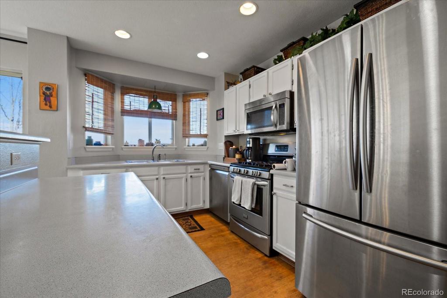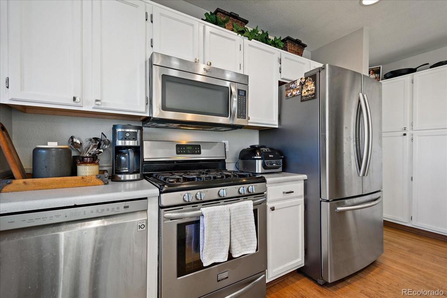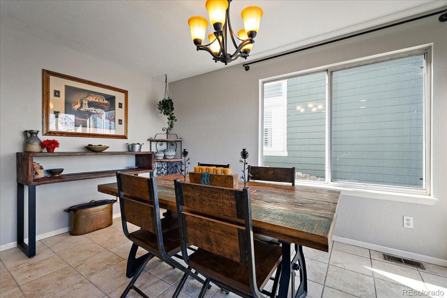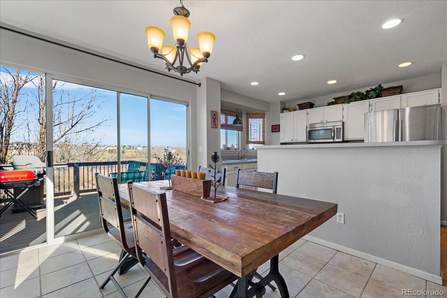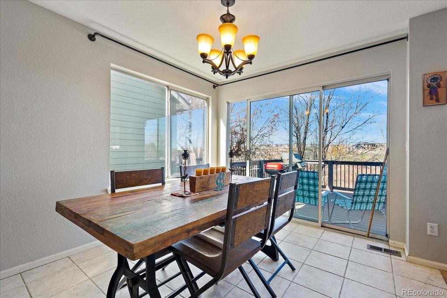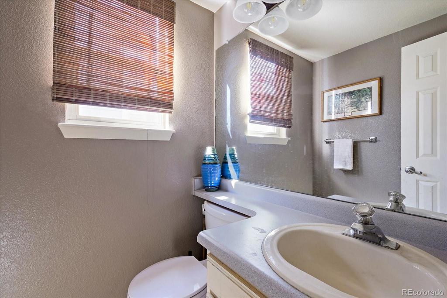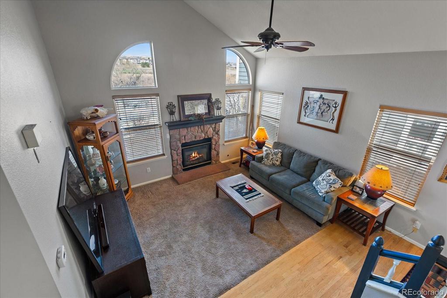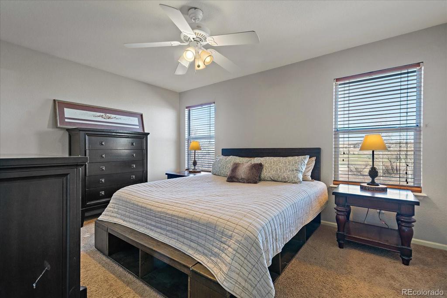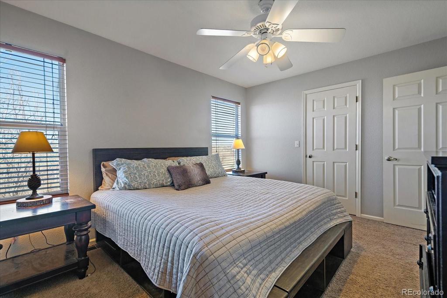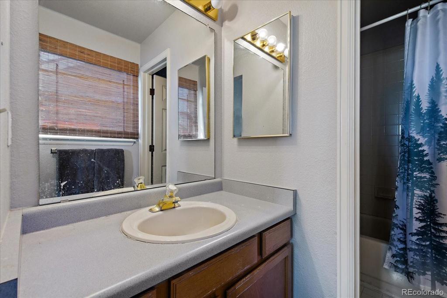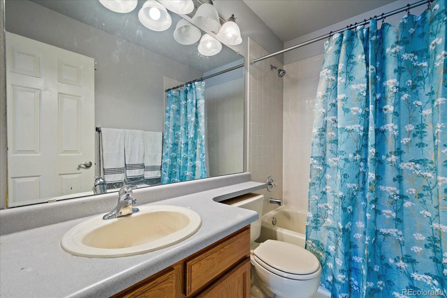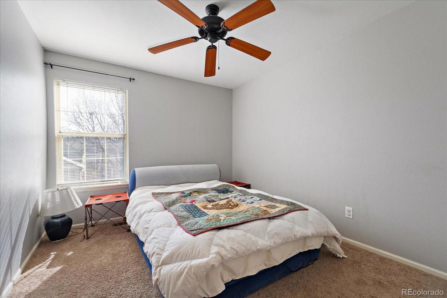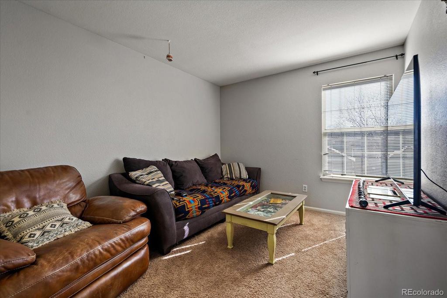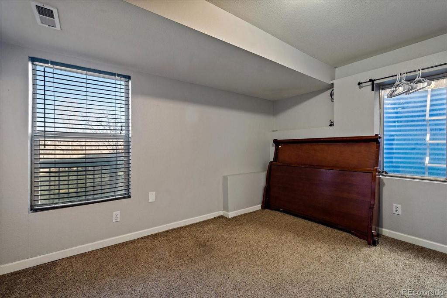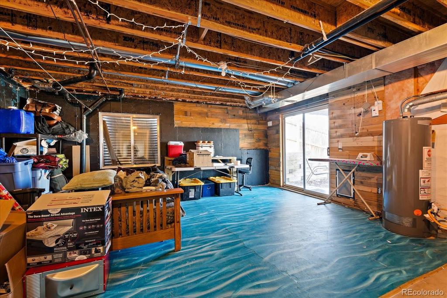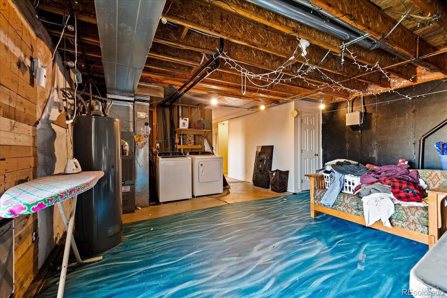Price
$550,000
Sqft
2055.00
Baths
3
Beds
4
Description
Welcome to this well maintained 4-bedroom, 3-bathroom home with a walkout basement nestled in the desirable Stroh Ranch neighborhood in Parker, CO. This property spans 2055 total square feet, leaving ample room for family and friends to enjoy. The benefits of the house are evident from its location; tucked away on a tranquil cul de sac, providing optimal privacy and serenity.
As you step inside, you will feel a seamless blend of comfort and warmth. The house backs to the infamous Cherry Creek Trail, providing a delightful outdoor escape for biking, walking, and roller blading. The expansive trex deck offers stunning views, creating an ideal spot for your morning coffee or a tranquil evening retreat.
This home extends beyond the ordinary with its exclusive amenities within the Stroh Ranch neighborhood. Enjoy the luxury of both indoor and outdoor neighborhood pools for year-round enjoyment. workout facility, Basketball and volleyball courts, in addition to local parks which provide a haven for sports enthusiasts and family fun.
Life gets easy with a variety of shopping destinations and several dining establishments within arm's reach, ensuring all your needs are catered to without straying far from home.
The house has recently been upgraded with a new roof, implying far less homeowner worries about maintenance for many years to come.
This is a true gem combining an idyllic location and extensive features. This property is the perfect turn-key home for you and your family. Make an offer today, and enjoy the Colorado dream lifestyle.
Property Level and Sizes
Interior Details
Exterior Details
Land Details
Garage & Parking
Exterior Construction
Financial Details
Schools
Location
Schools
Walk Score®
Contact Me
About Me & My Skills
My History
Moving to Colorado? Let's Move to the Great Lifestyle!
Call me.
Get In Touch
Complete the form below to send me a message.


 Menu
Menu