12948 Coffee Tree Street
Parker, CO 80134 — Douglas county
Price
$675,000
Sqft
3515.00 SqFt
Baths
4
Beds
4
Description
$5,000 Concession offered to buy down your rate!! Welcome Home! Meticulously maintained ranch-style home located in the sought-after Village on the Green community in Parker. Within walking distance, you'll find a variety of dining options, coffee shops, and grocery stores. Additionally, it's conveniently situated less than a mile from Parker Road, granting easy access to parks and trails for outdoor enthusiasts! This open-concept home is truly turn-key, with countless upgrades, and attention to detail. The gourmet kitchen is equipped with top-of-the-line stainless steel appliances, granite countertops, and an array of organizational amenities such as pull-out shelves and a custom spice rack. The kitchen seamlessly flows into the family room and dining area, creating an inviting space for gatherings. The Primary bedroom is strategically positioned on the main floor, offering added seclusion from the other bedrooms. It includes a five-piece bathroom with a spacious soaking tub, dual sinks, and a generously sized walk-in closet that provides direct access to the laundry room
*BONUS: the finished basement provides an ideal setting for a hangout or game room, featuring an expansive great room and two additional generously sized bedrooms with attached bathrooms.
*Additional features of this home include available high-speed internet, smart technology including a garage door opener and lighting that can be conveniently controlled via your phone, and a low-maintenance yard complete with sprinklers and a drip system for all the plants.
Property Level and Sizes
SqFt Lot
6098.40
Lot Features
Breakfast Nook, Ceiling Fan(s), Five Piece Bath, Granite Counters, High Ceilings, High Speed Internet, Kitchen Island, Open Floorplan, Pantry, Smart Ceiling Fan, Smart Lights, Smoke Free, Solid Surface Counters, Vaulted Ceiling(s), Walk-In Closet(s)
Lot Size
0.14
Foundation Details
Concrete Perimeter
Basement
Finished, Partial
Common Walls
No Common Walls
Interior Details
Interior Features
Breakfast Nook, Ceiling Fan(s), Five Piece Bath, Granite Counters, High Ceilings, High Speed Internet, Kitchen Island, Open Floorplan, Pantry, Smart Ceiling Fan, Smart Lights, Smoke Free, Solid Surface Counters, Vaulted Ceiling(s), Walk-In Closet(s)
Appliances
Cooktop, Dishwasher, Disposal, Double Oven, Dryer, Microwave, Refrigerator, Washer
Laundry Features
In Unit
Electric
Central Air
Flooring
Carpet, Wood
Cooling
Central Air
Heating
Forced Air, Natural Gas
Fireplaces Features
Family Room
Exterior Details
Water
Public
Sewer
Public Sewer
Land Details
Road Frontage Type
Public
Road Surface Type
Paved
Garage & Parking
Exterior Construction
Roof
Composition
Construction Materials
Frame, Stone, Wood Siding
Security Features
Security System, Video Doorbell
Builder Name 1
Melody Homes Inc
Builder Source
Public Records
Financial Details
Previous Year Tax
4716.00
Year Tax
2022
Primary HOA Name
Advance HOA Management
Primary HOA Phone
(303) 482-2213
Primary HOA Fees Included
Snow Removal, Trash
Primary HOA Fees
91.00
Primary HOA Fees Frequency
Monthly
Location
Schools
Elementary School
Legacy Point
Middle School
Sagewood
High School
Ponderosa
Walk Score®
Contact me about this property
Kelley L. Wilson
RE/MAX Professionals
6020 Greenwood Plaza Boulevard
Greenwood Village, CO 80111, USA
6020 Greenwood Plaza Boulevard
Greenwood Village, CO 80111, USA
- (303) 819-3030 (Mobile)
- Invitation Code: kelley
- kelley@kelleywilsonrealty.com
- https://kelleywilsonrealty.com
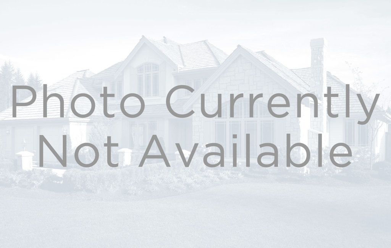
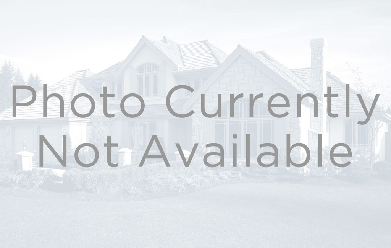
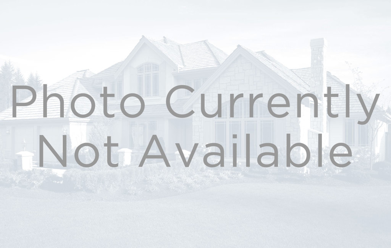
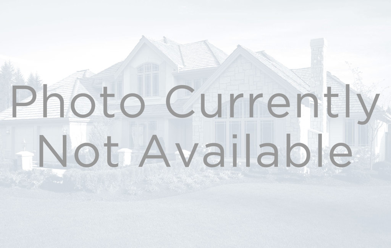
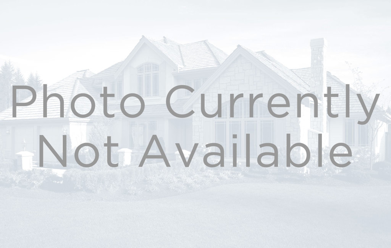
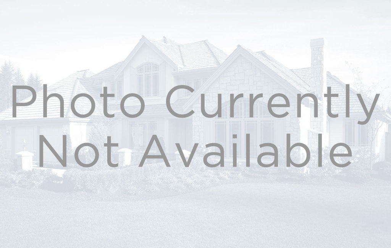
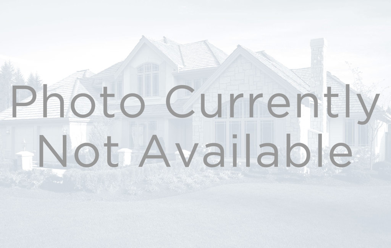
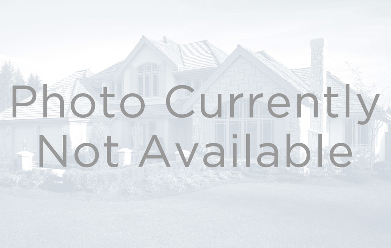
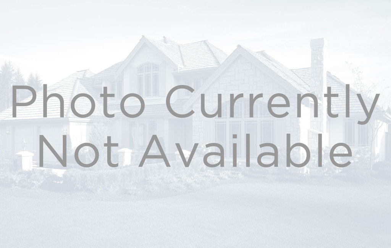
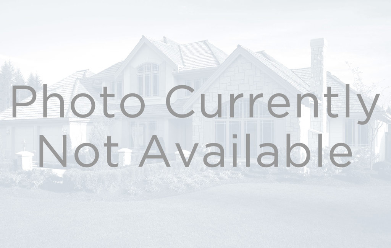
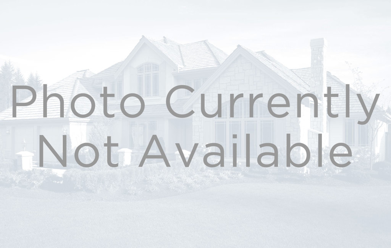
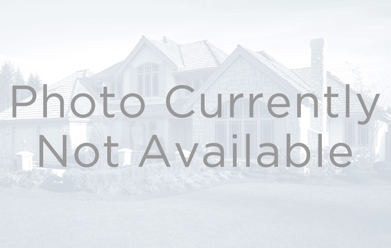
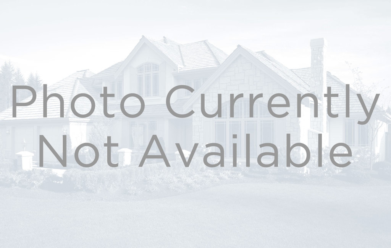
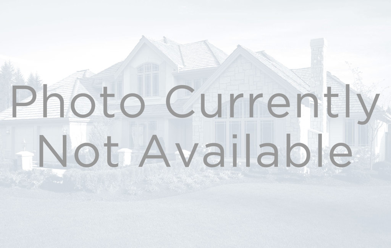
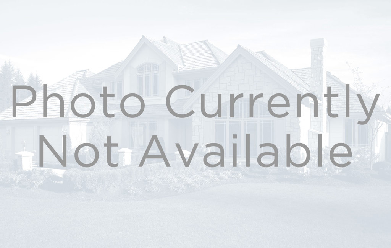
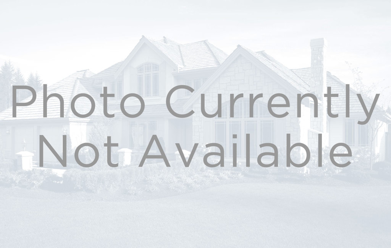
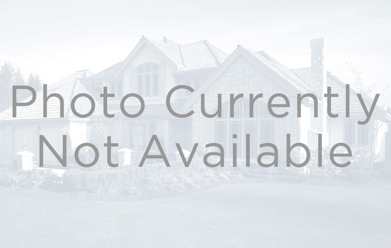
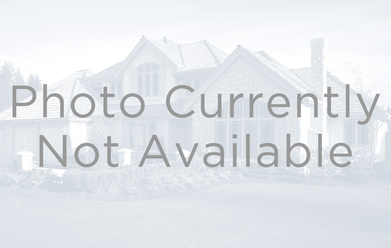
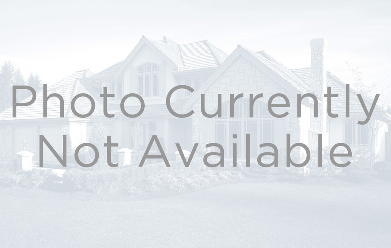
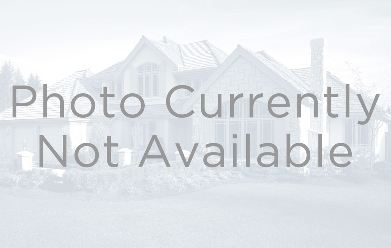
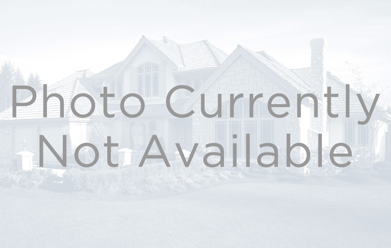
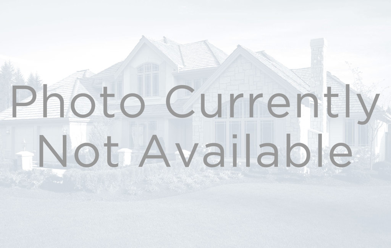
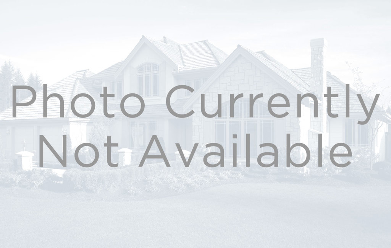
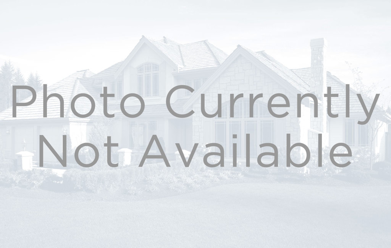
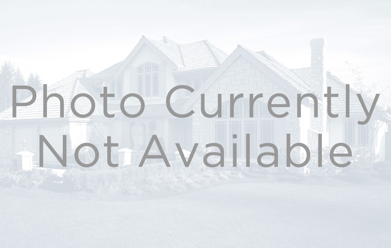
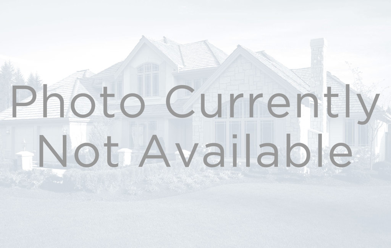
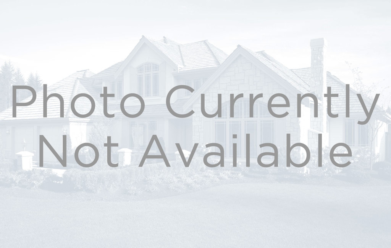
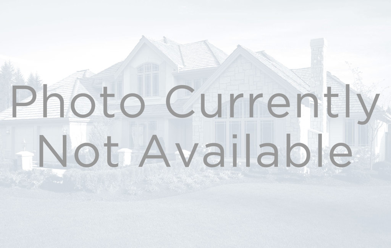
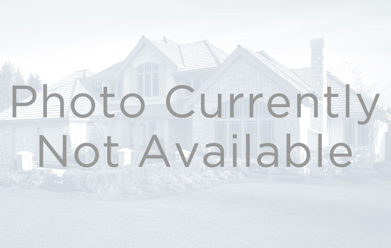
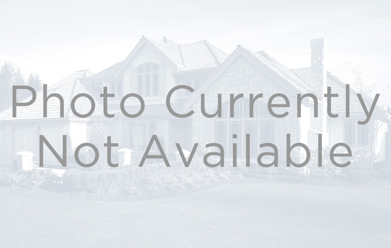
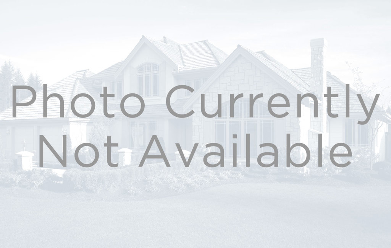
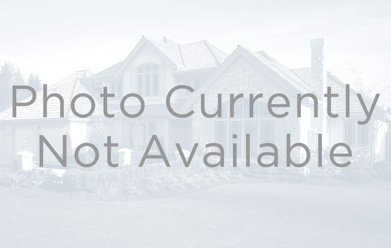
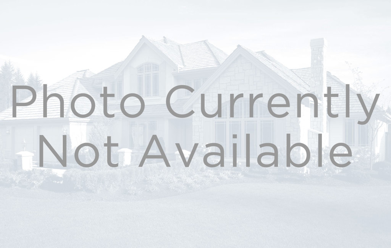
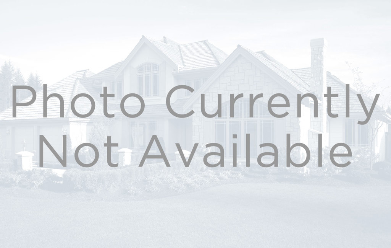
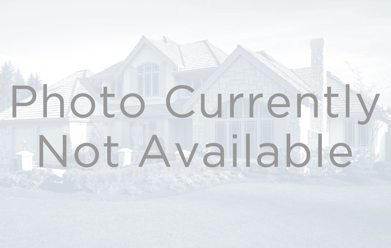
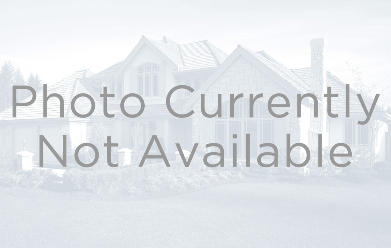
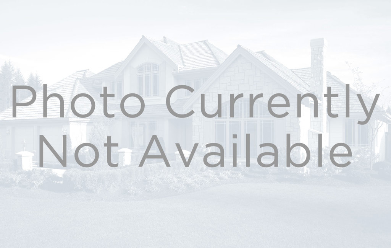


 Menu
Menu


