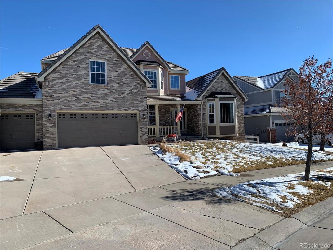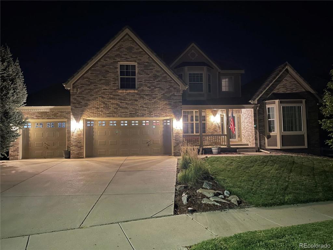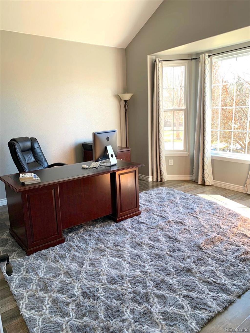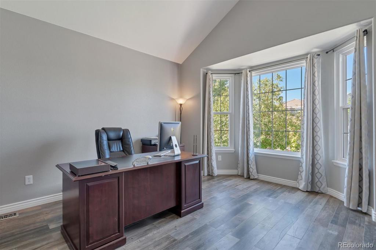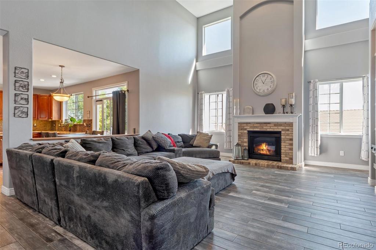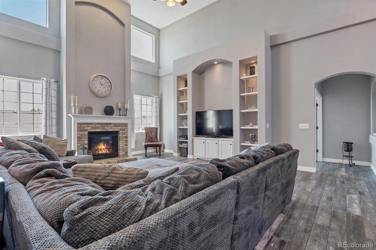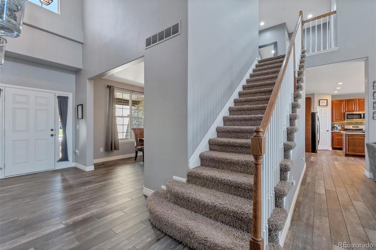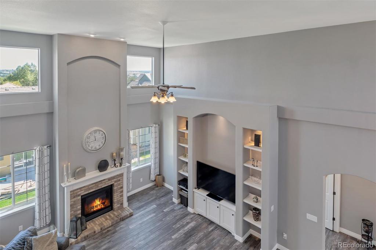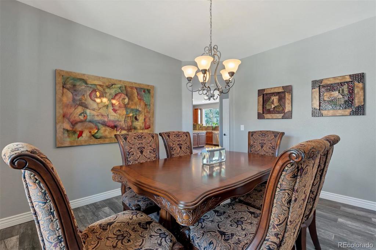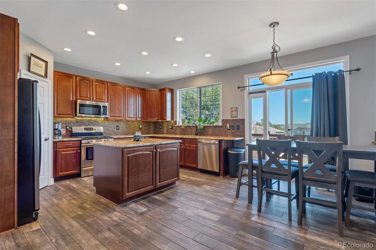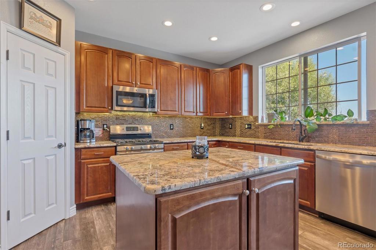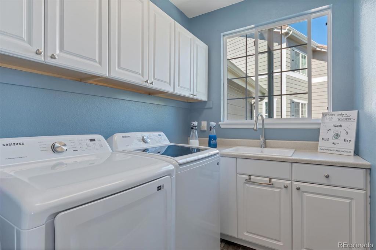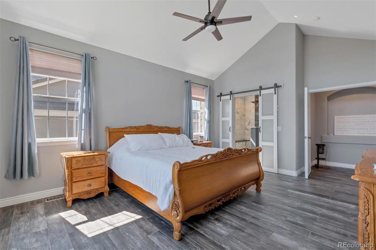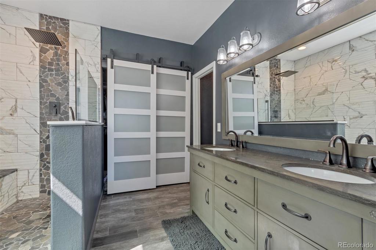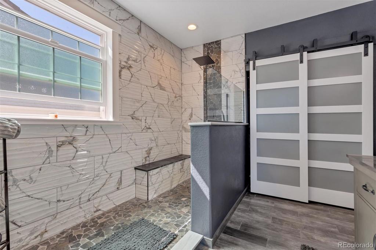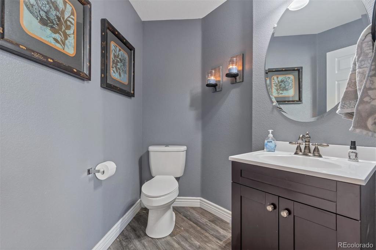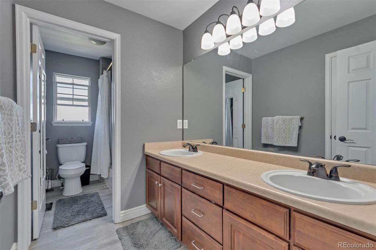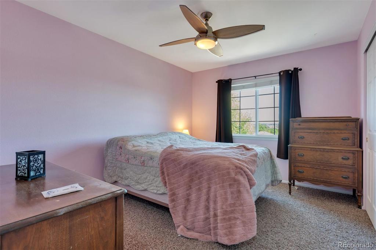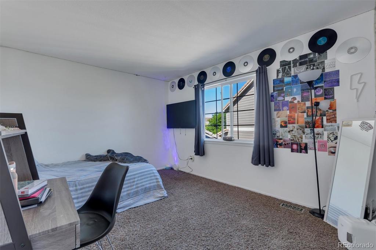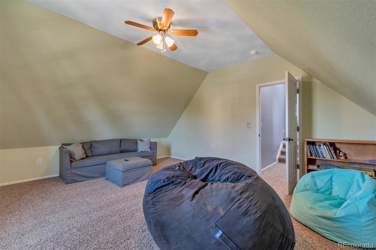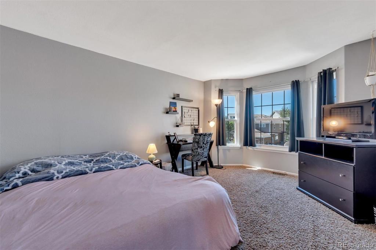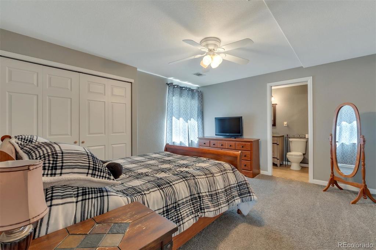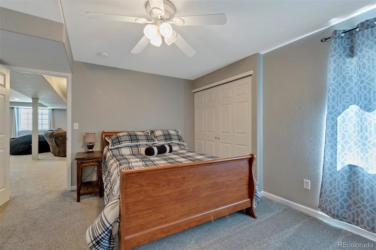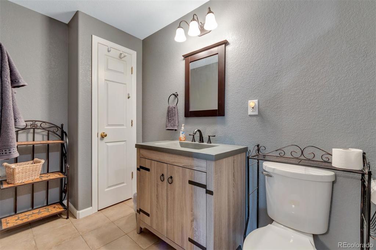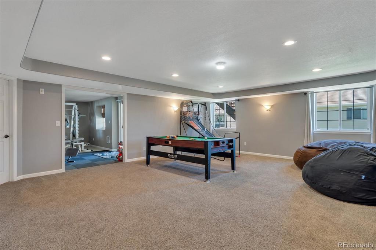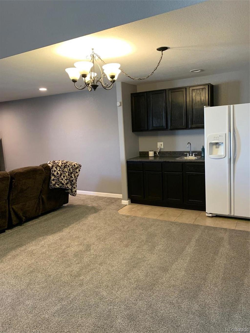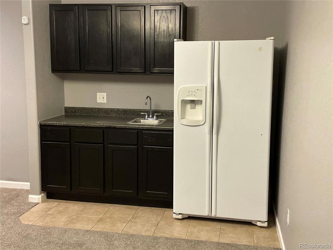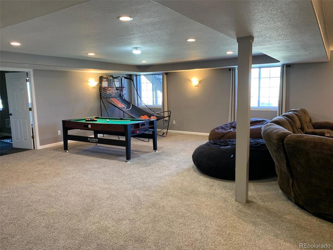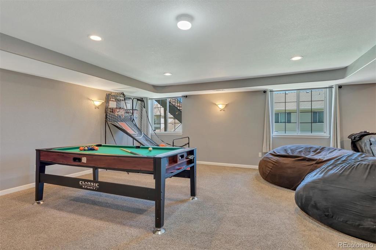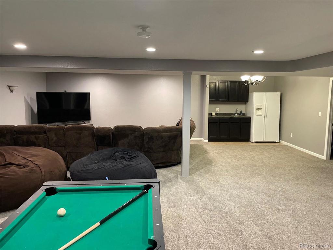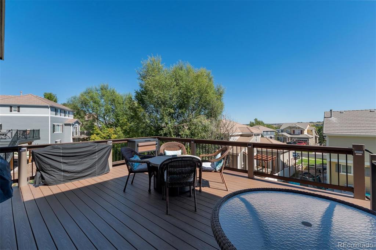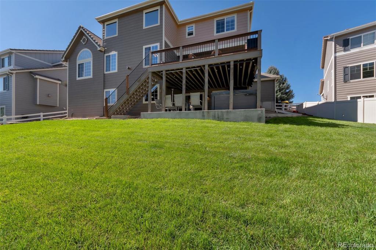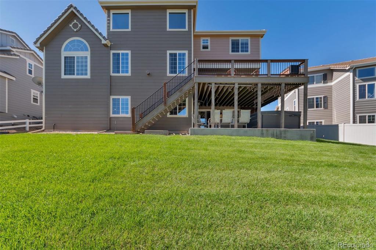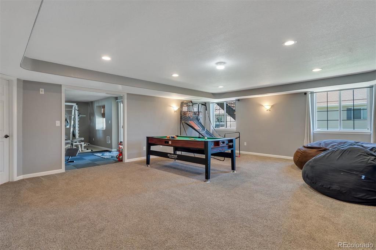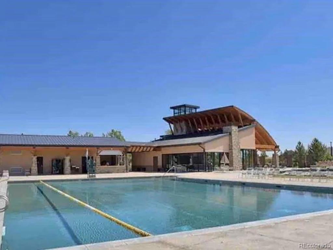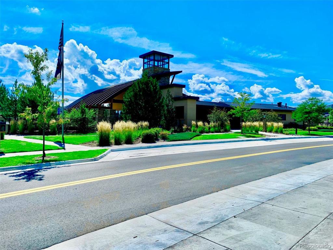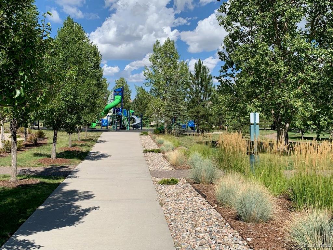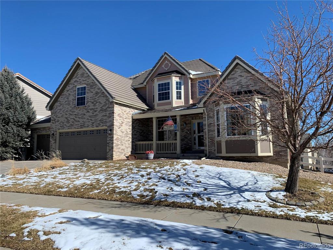Price
$875,000
Sqft
4993.00
Baths
4
Beds
5
Description
WOW! This Grand Home has an Assumable VA Loan at *2.75%* interest rate, to Qualified Buyers. For Details please text or email, the Listing Agent. A Stately Brick Front Ext: features the Grandeur of Soaring 2 story High Ceilings 18' in Foyer and Great Room. Elegant Great Room with Timeless Mantel Fireplace and Upscale Built-in Cabinetry w Contemporary Design and TV. Home features flooring of Stylish Grey tones Wood like planks which are tiles throughout Main Floors adding to Stylish Decor. The Spacious Kitchen is a Chef’s dream: Rich Cherry Cabinets, Gorgeous Slab Granite Ctops, ST ST Appl, and Walk-in Pantry. Spacious Main Floor Primary Bedroom has High Vaulted Ceilings featuring Double Door Entry and Double Barn Doors to Bath. Chic Primary Bath: Radiant Heated Flooring, doorless Walk-in Shower having RAIN Head shower and Hand Wand Fixtures. Stylish Bath Vanity Upgraded w Stylish Quartz Ctop and other Design Elements. Main Floor Front Office: Grand Design with Bay Windows, Vaulted Ceilings, and French Doors. Formal Dining Room/ 2nd Office w Entry to Kitchen. Spacious Maint Free Deck 16' x 19.5 w Views, Solar Lights, and Wide Exterior Stairs. Interior 2nd Floor Open Stairway entry to 3 Adult sized Bedrooms having Walk-In-Closets, Bonus Room, Updated Fixtures and Finishes to 2nd Floor Full Bath with Radiant Heated Flooring. Spacious Finished Walk-out Basement: Carpeted Large Family/Game Room, Double Doors to Gym, and Private Bedroom with Ensuite 3/4 Bath. This Unique Luxurious Home featuring Upgrades and High Design Style items throughout. Pride of Ownership has been added throughout Home. Many Grand Stylish Amenities found in higher priced homes. Anthology Community has Swimming Pools, Parks w Playgrounds, Trails, and Grand Modern Clubhouse. The location of home is walkable to Elementary School and Close to Restaurants, Shopping, and Activities. Luxury Home in a Prime Community with Updates, Amenities, and Finishes throughout. HOT TUB negotiable located below Deck on Concrete Patio
Property Level and Sizes
Interior Details
Exterior Details
Land Details
Garage & Parking
Exterior Construction
Financial Details
Schools
Location
Schools
Walk Score®
Contact Me
About Me & My Skills
My History
Moving to Colorado? Let's Move to the Great Lifestyle!
Call me.
Get In Touch
Complete the form below to send me a message.


 Menu
Menu