12344 Nate Circle
Parker, CO 80134 — Douglas county
Price
$574,900
Sqft
2313.00 SqFt
Baths
3
Beds
3
Description
Be one of the first to see this well-appointed two-story Stroh Ranch Beauty at the Happy Hour Open House, Friday July 26th from 4pm to 6pm. This turn-key home beckons with its freshly painted exterior, cheery interior paint, custom Plantation shutters throughout the home, including the sliding glass doors off the kitchen/dining area, 2 gas burning fire places and thoughtful layout. Boasting 3 bedrooms upstairs, 2.5 baths, and a spacious 2-car garage, it's a haven of comfort and convenience. The primary bedroom’s not only massive in size, it includes a LARGE private sitting area and/or private office space, gas fire place, five piece bath and large walk-in closet. There’s no need for a 4th bedroom to use as your home office! One of the unique features of this home is the built-in cat acrobatic space in the front sitting room, providing a super fun/entertaining space for your furry family members. Just steps away from the Cherry Creek Trail with access to the regional trail system. The Stroh Ranch community offers an array of amenities, including a large outdoor pool with lifeguards, an indoor lap pool, fitness center, tennis courts, basketball courts, parks and a spectacular clubhouse that hosts tons of community events. This home is in the highly regarded Douglas County School district, making it the perfect setting for your family’s Colorado lifestyle.
Property Level and Sizes
SqFt Lot
4138.00
Lot Features
Five Piece Bath, Granite Counters, High Ceilings, High Speed Internet, Kitchen Island, Pantry, Primary Suite, Smoke Free, Sound System, Vaulted Ceiling(s), Walk-In Closet(s)
Lot Size
0.09
Foundation Details
Structural
Basement
Partial, Unfinished
Interior Details
Interior Features
Five Piece Bath, Granite Counters, High Ceilings, High Speed Internet, Kitchen Island, Pantry, Primary Suite, Smoke Free, Sound System, Vaulted Ceiling(s), Walk-In Closet(s)
Appliances
Dishwasher, Disposal, Microwave, Self Cleaning Oven
Electric
Central Air
Flooring
Carpet, Laminate, Wood
Cooling
Central Air
Heating
Forced Air
Fireplaces Features
Family Room, Gas, Primary Bedroom
Exterior Details
Features
Lighting, Private Yard, Rain Gutters
Water
Public
Sewer
Public Sewer
Land Details
Road Frontage Type
Public
Road Responsibility
Public Maintained Road
Road Surface Type
Paved
Garage & Parking
Parking Features
Concrete, Finished, Insulated Garage
Exterior Construction
Roof
Concrete
Construction Materials
Brick, Wood Siding
Exterior Features
Lighting, Private Yard, Rain Gutters
Window Features
Double Pane Windows
Security Features
Security System, Smoke Detector(s), Video Doorbell
Builder Name 1
Richmond American Homes
Builder Source
Public Records
Financial Details
Previous Year Tax
2815.00
Year Tax
2023
Primary HOA Name
Cherry Creek South Metropolitan District #1
Primary HOA Phone
303-224-0004
Primary HOA Amenities
Clubhouse, Concierge, Fitness Center, Park, Playground, Pool, Tennis Court(s), Trail(s)
Primary HOA Fees Included
Maintenance Grounds, Recycling, Road Maintenance, Snow Removal, Trash
Primary HOA Fees
48.00
Primary HOA Fees Frequency
Monthly
Location
Schools
Elementary School
Legacy Point
Middle School
Sagewood
High School
Ponderosa
Walk Score®
Contact me about this property
Kelley L. Wilson
RE/MAX Professionals
6020 Greenwood Plaza Boulevard
Greenwood Village, CO 80111, USA
6020 Greenwood Plaza Boulevard
Greenwood Village, CO 80111, USA
- (303) 819-3030 (Mobile)
- Invitation Code: kelley
- kelley@kelleywilsonrealty.com
- https://kelleywilsonrealty.com
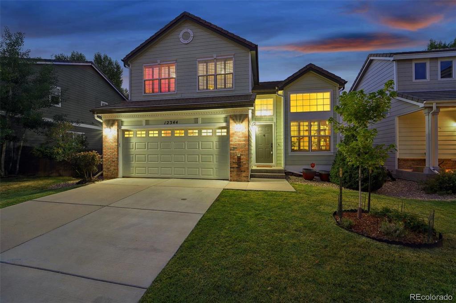
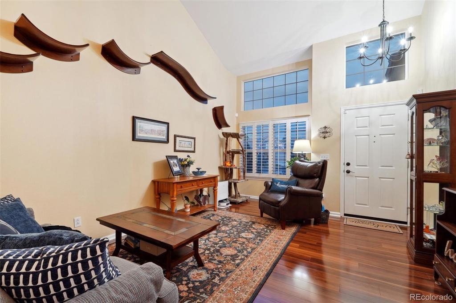
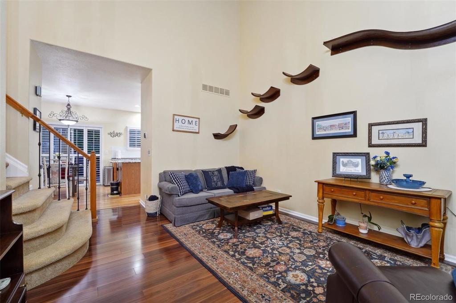
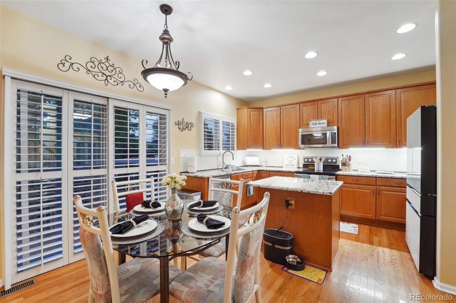
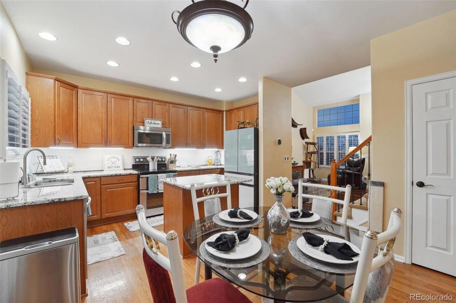
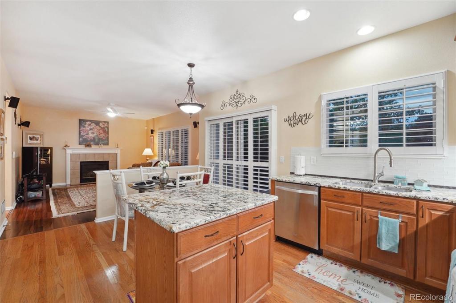
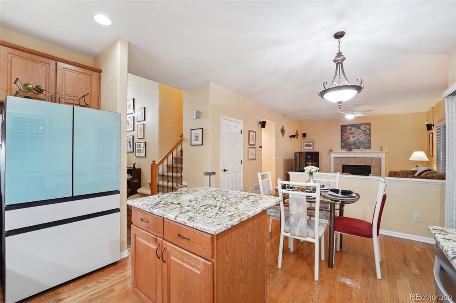
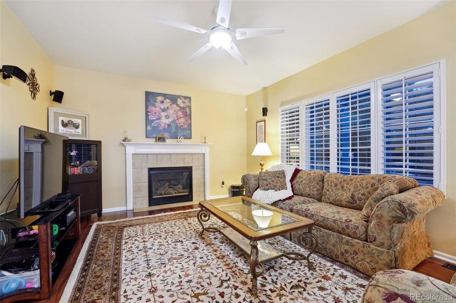
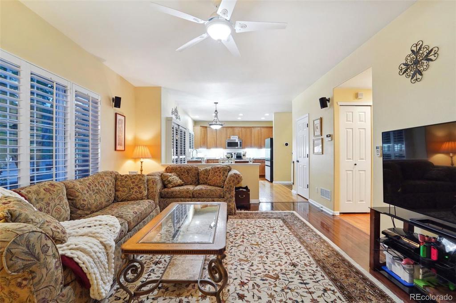
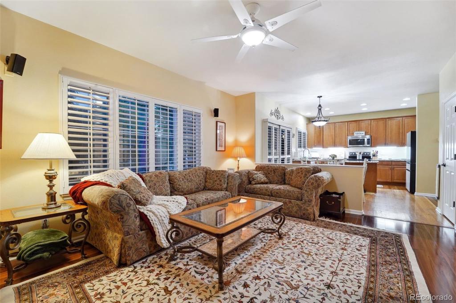
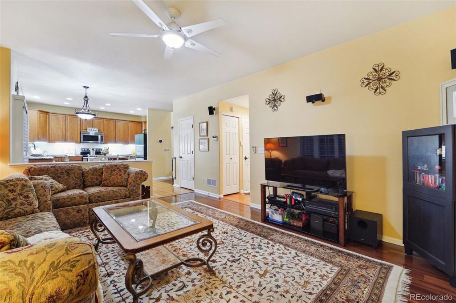
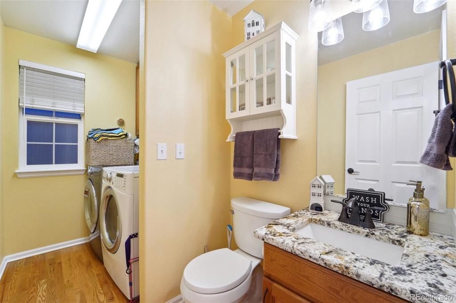
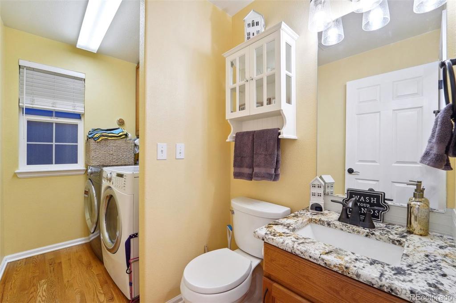
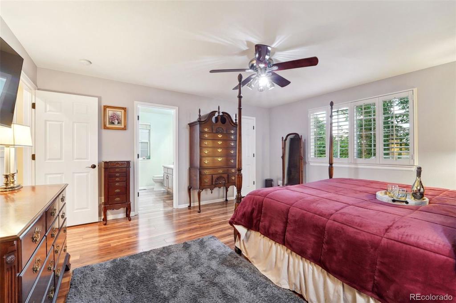
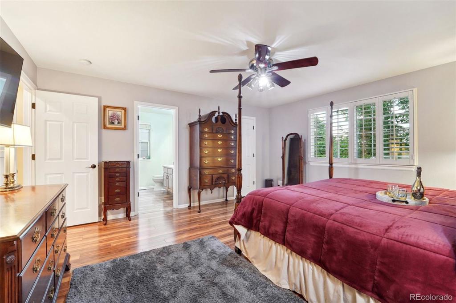
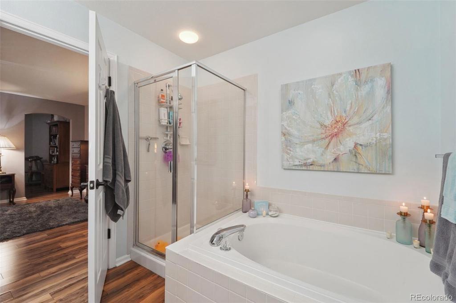
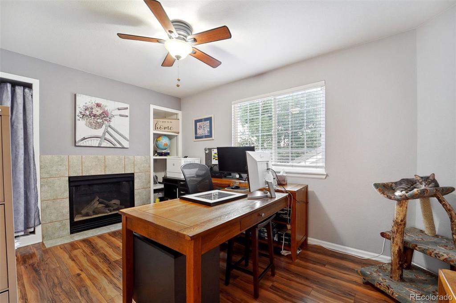
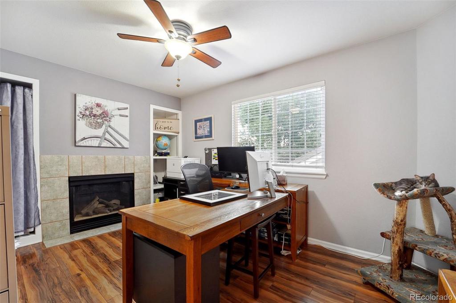
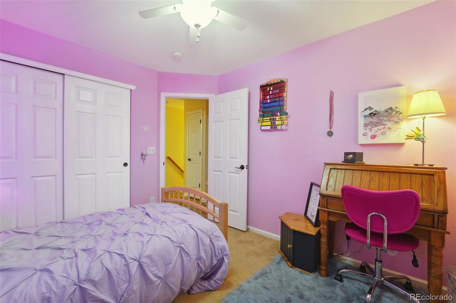
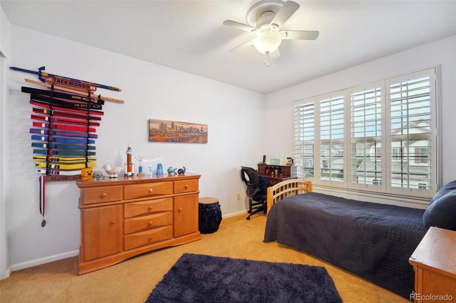
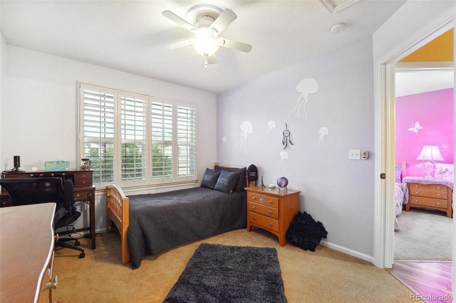
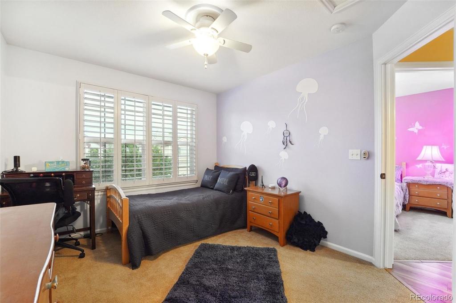
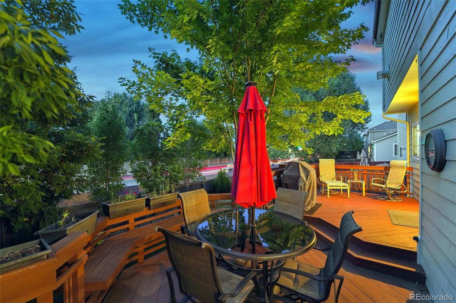
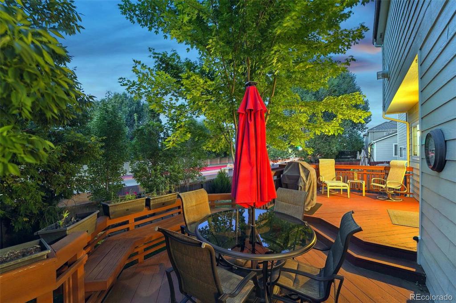
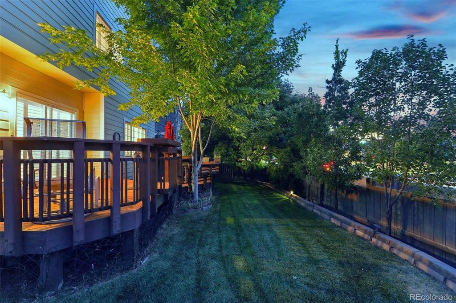
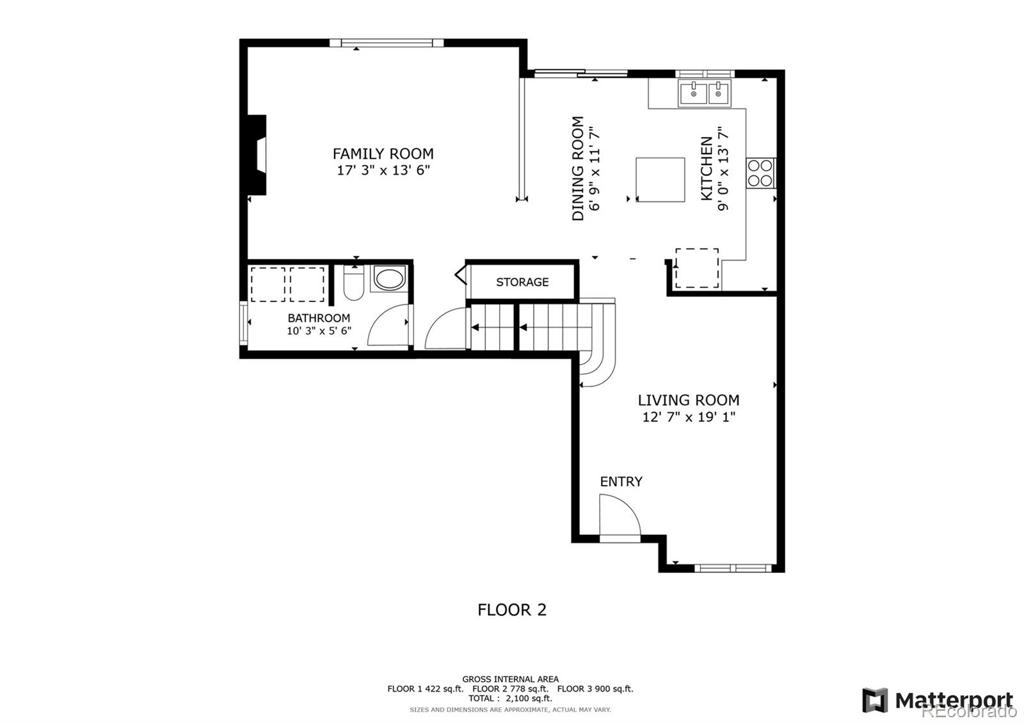
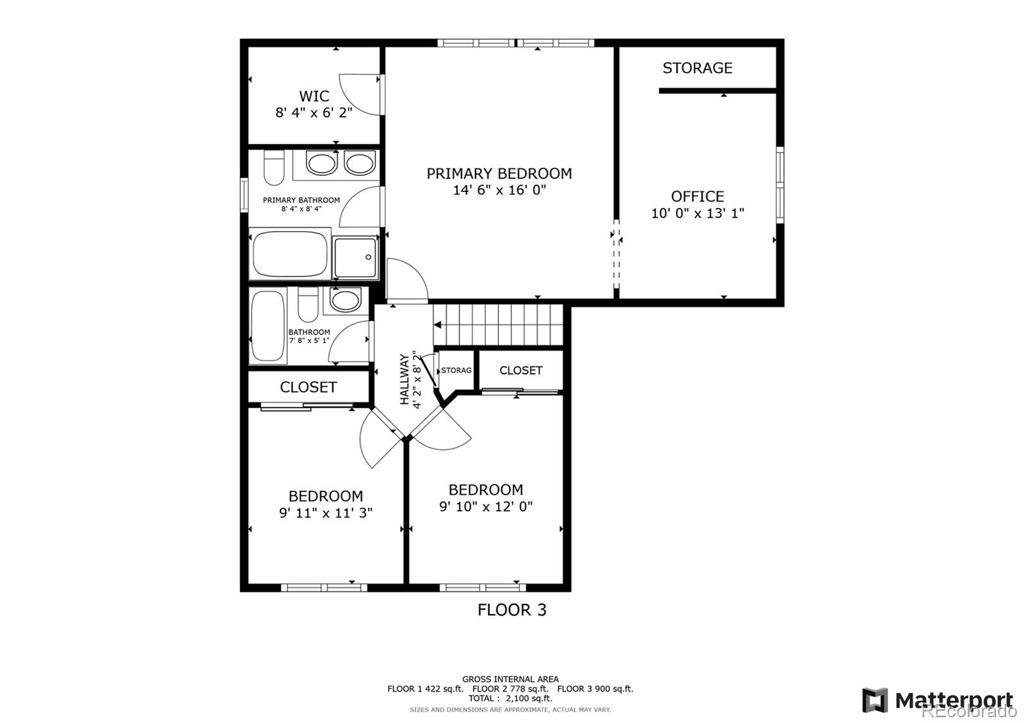
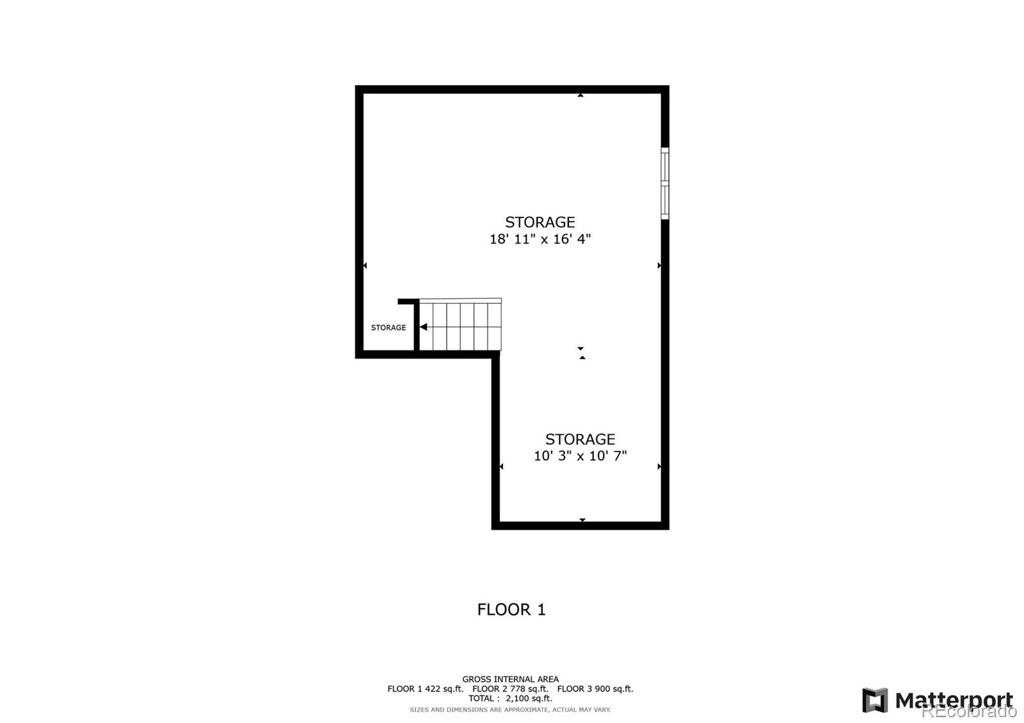


 Menu
Menu
 Schedule a Showing
Schedule a Showing

