12203 Hadley Street
Parker, CO 80134 — Douglas county
Price
$725,000
Sqft
3356.00 SqFt
Baths
4
Beds
4
Description
Back on the market due to buyer's financing! New roof and a clean inspection report in hand!
Welcome Home! Nestled in the family-friendly Horseshoe Ridge neighborhood, this well maintained 4 bedroom, 3.5 bath home offers comfort, space, and modern upgrades throughout. Situated on a prime lot backing to open space and the neighborhood park, enjoy serene views and ample privacy. This home boasts a thoughtful floor plan with generous living spaces spread across multiple levels.
Perfect for multi-generational living or guests, the fully finished basement features an in-law suite complete with an additional living area, bedroom, bathroom, and ample storage. Brand new windows throughout and a new tankless water heater ensure energy efficiency. Fresh carpet and all major appliances were updated in 2022, presenting a turnkey opportunity for the new owners. The gourmet kitchen is equipped with modern appliances, ample cabinet space, and a large island perfect for casual dining or entertaining. The large primary suite is a peaceful retreat featuring a spa-like ensuite bathroom and spacious walk-in closet. Three additional well-appointed bedrooms offer flexibility for a growing family, guests, or home office needs. Enjoy outdoor living at its finest with a beautifully landscaped yard, a covered patio for summer BBQs, and direct access to the adjacent park and nearby trails. Horseshoe Ridge is known for its family-friendly atmosphere, parks, and proximity to top-rated schools, shopping, dining, and recreational opportunities.
Don’t Miss Out! Schedule your showing today to experience firsthand all that this exceptional home has to offer. Whether you’re looking for a tranquil retreat or a place to entertain friends and family, 12203 Hadley embodies the ideal blend of comfort, convenience, and Colorado charm.
Property Level and Sizes
SqFt Lot
5968.00
Lot Features
Ceiling Fan(s), Five Piece Bath, Granite Counters, In-Law Floor Plan, Kitchen Island, Pantry, Primary Suite, Radon Mitigation System, Smoke Free, Walk-In Closet(s)
Lot Size
0.14
Foundation Details
Concrete Perimeter
Basement
Bath/Stubbed, Daylight, Finished, Full, Interior Entry, Sump Pump
Common Walls
No Common Walls
Interior Details
Interior Features
Ceiling Fan(s), Five Piece Bath, Granite Counters, In-Law Floor Plan, Kitchen Island, Pantry, Primary Suite, Radon Mitigation System, Smoke Free, Walk-In Closet(s)
Appliances
Dishwasher, Disposal, Dryer, Gas Water Heater, Microwave, Oven, Range, Range Hood, Refrigerator, Sump Pump, Tankless Water Heater, Washer
Laundry Features
In Unit
Electric
Central Air
Flooring
Carpet, Wood
Cooling
Central Air
Heating
Natural Gas
Fireplaces Features
Living Room
Utilities
Cable Available, Electricity Connected, Internet Access (Wired), Natural Gas Connected, Phone Available
Exterior Details
Features
Gas Valve, Lighting, Rain Gutters
Water
Public
Sewer
Public Sewer
Land Details
Road Frontage Type
Public
Road Responsibility
Public Maintained Road
Road Surface Type
Paved
Garage & Parking
Parking Features
Concrete, Dry Walled, Lighted, Storage
Exterior Construction
Roof
Composition
Construction Materials
Frame, Stucco
Exterior Features
Gas Valve, Lighting, Rain Gutters
Window Features
Egress Windows, Triple Pane Windows, Window Coverings
Security Features
Security System, Smart Locks, Smoke Detector(s), Video Doorbell
Builder Name 1
Richmond American Homes
Builder Source
Public Records
Financial Details
Previous Year Tax
6261.00
Year Tax
2023
Primary HOA Name
Horshoe Ridge Home Owners Association
Primary HOA Phone
(303) 369-1800
Primary HOA Amenities
Park, Playground
Primary HOA Fees Included
Recycling, Snow Removal, Trash
Primary HOA Fees
96.00
Primary HOA Fees Frequency
Monthly
Location
Schools
Elementary School
Gold Rush
Middle School
Cimarron
High School
Legend
Walk Score®
Contact me about this property
Kelley L. Wilson
RE/MAX Professionals
6020 Greenwood Plaza Boulevard
Greenwood Village, CO 80111, USA
6020 Greenwood Plaza Boulevard
Greenwood Village, CO 80111, USA
- (303) 819-3030 (Mobile)
- Invitation Code: kelley
- kelley@kelleywilsonrealty.com
- https://kelleywilsonrealty.com
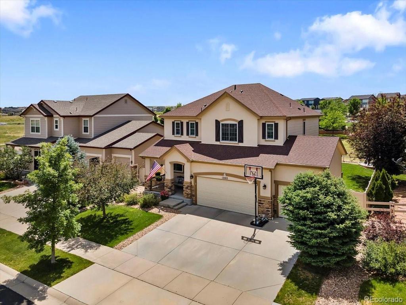
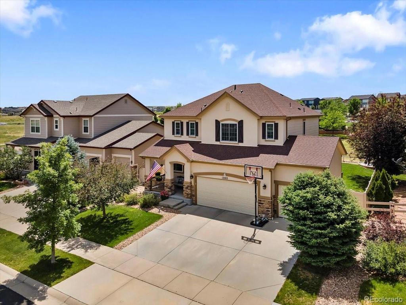
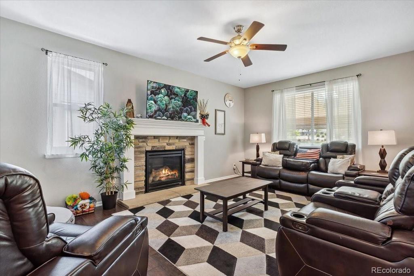
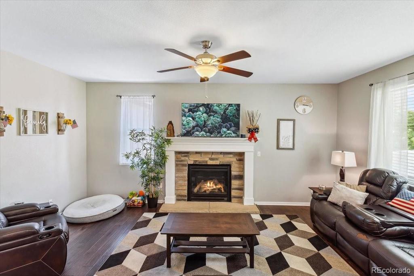
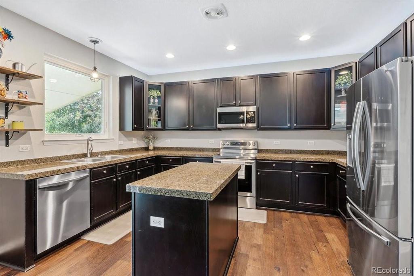
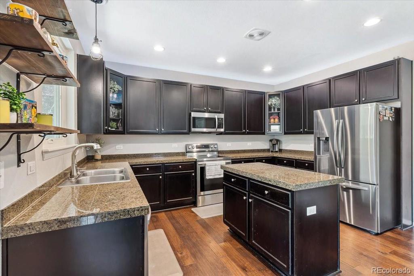
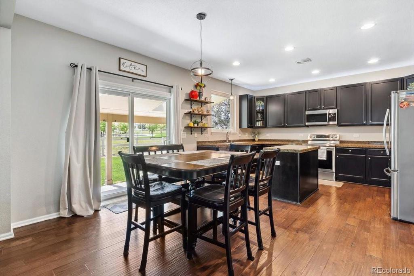
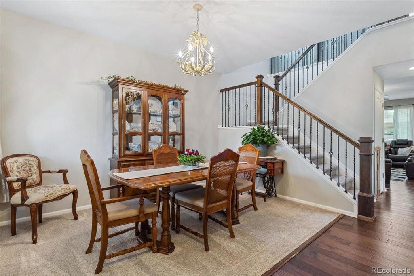
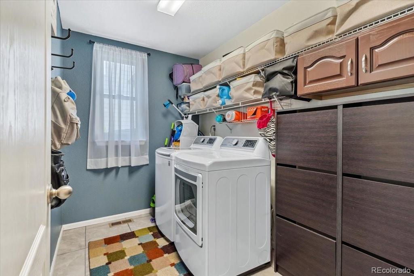
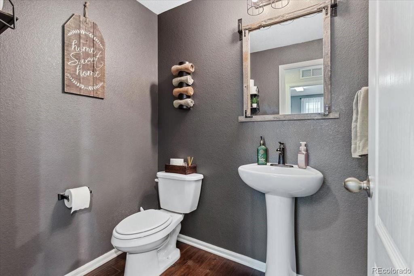
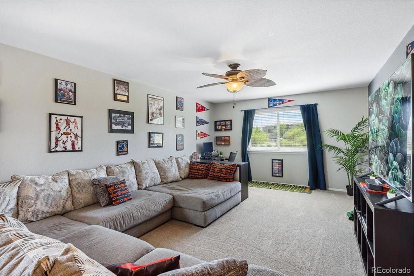
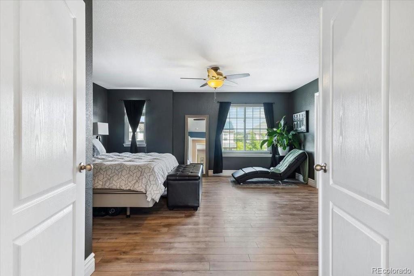
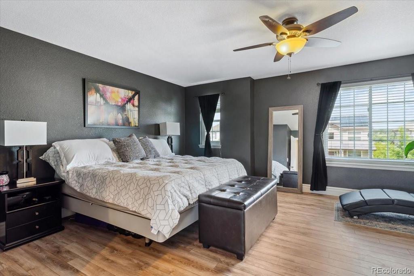
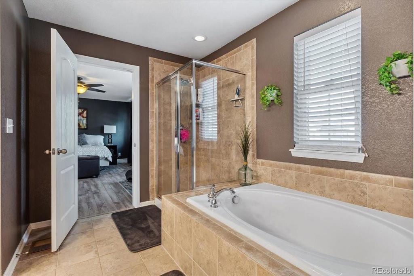
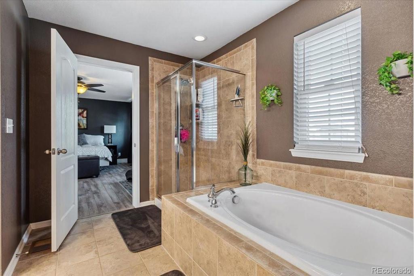
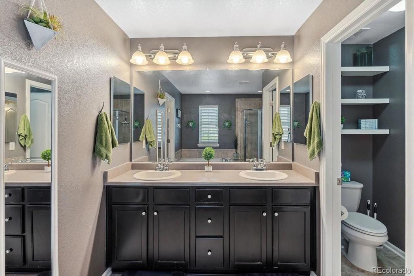
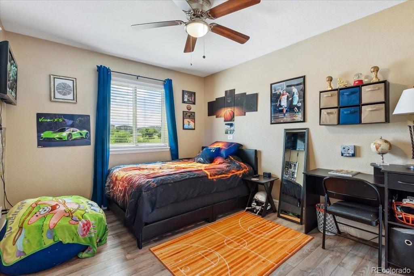
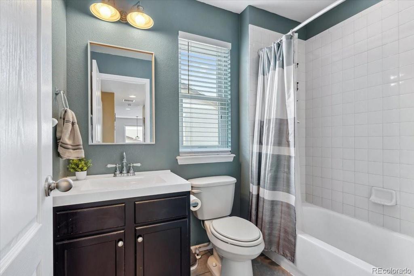
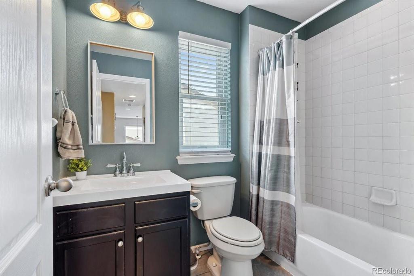
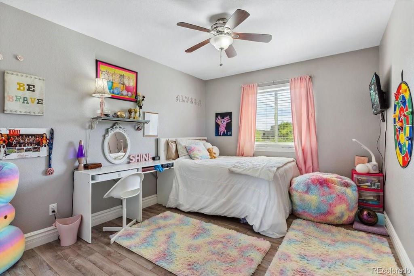
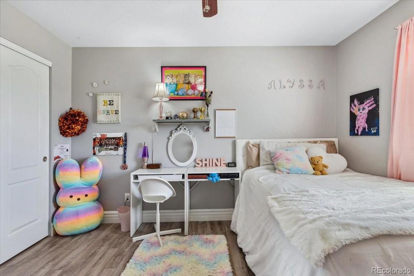
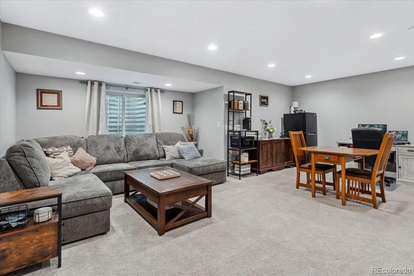
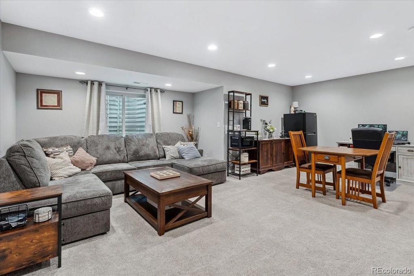
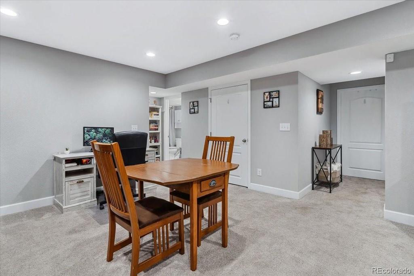
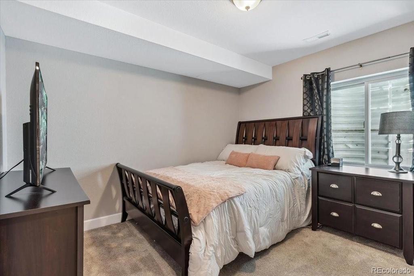
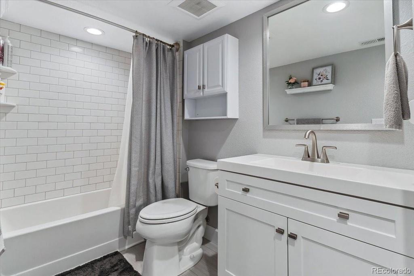
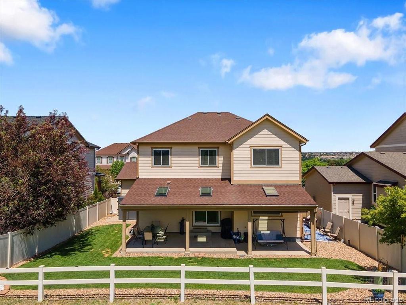
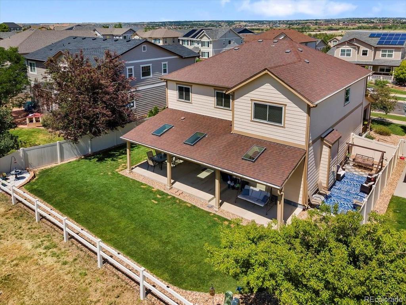
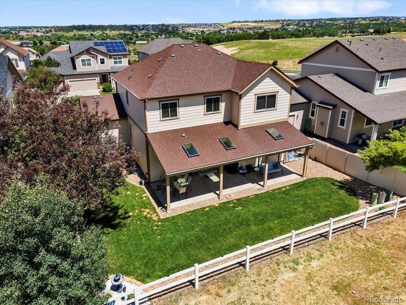
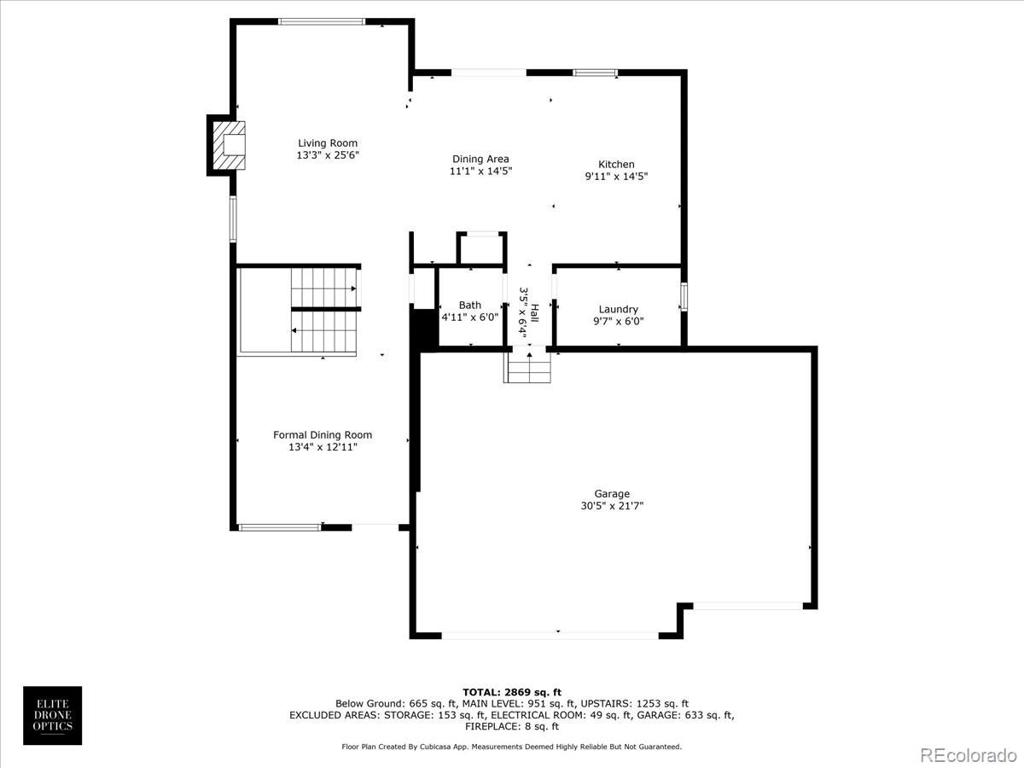
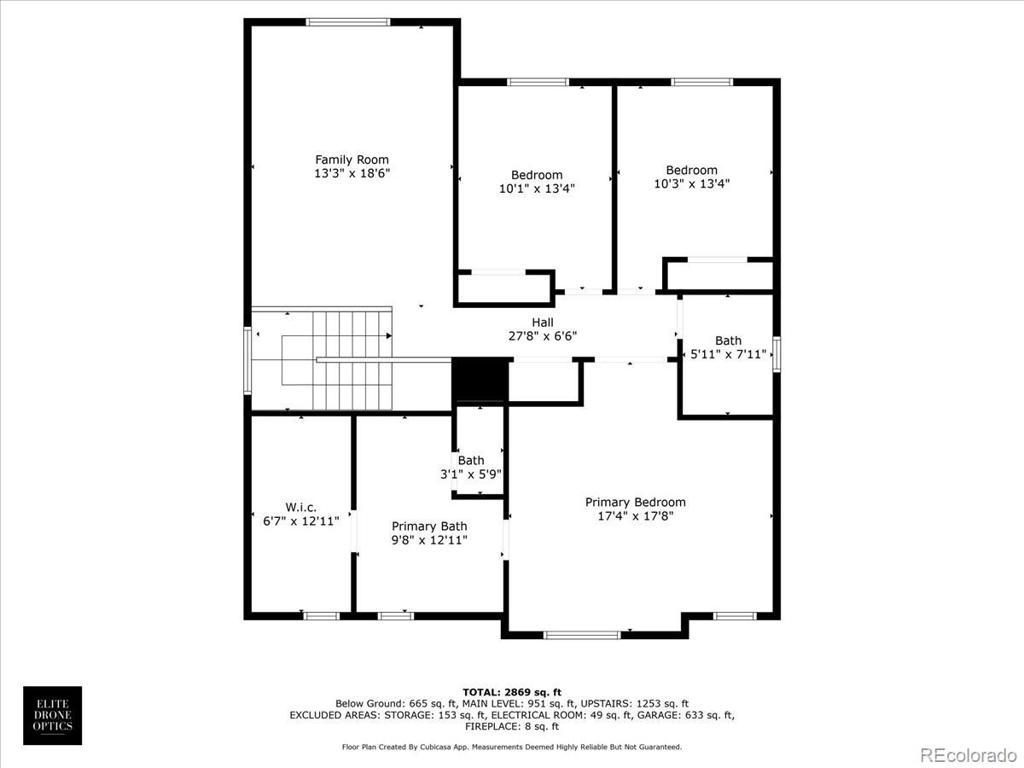
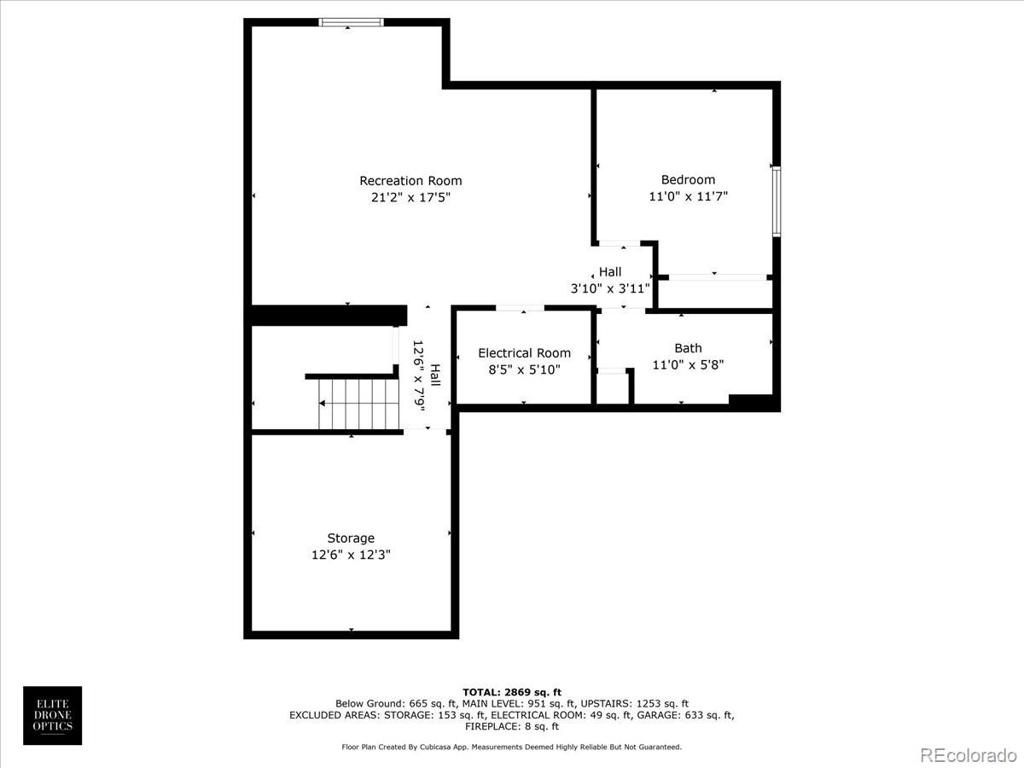


 Menu
Menu
 Schedule a Showing
Schedule a Showing

