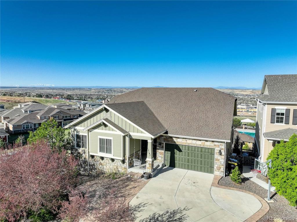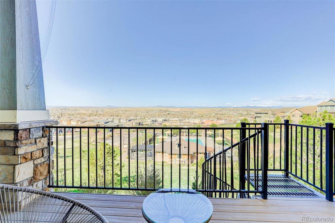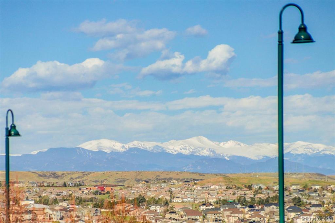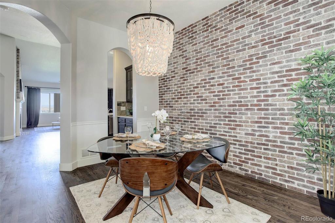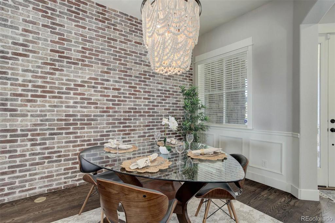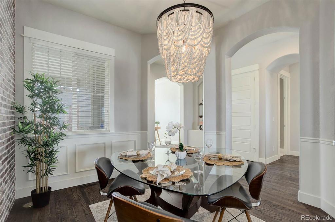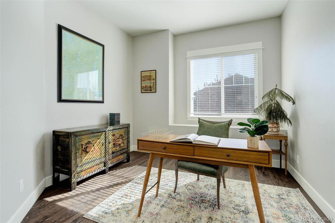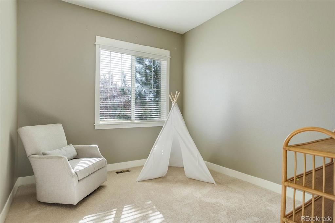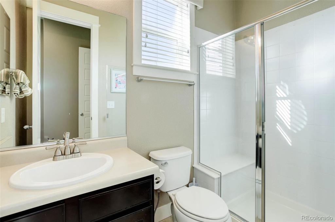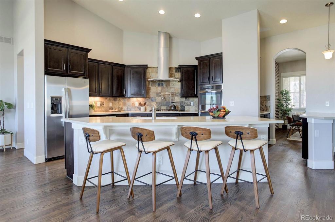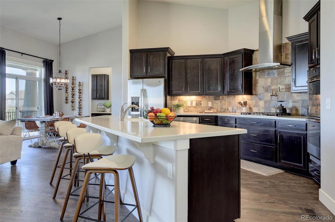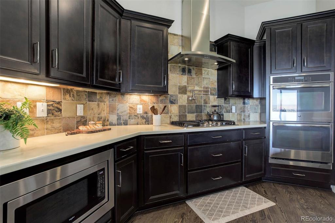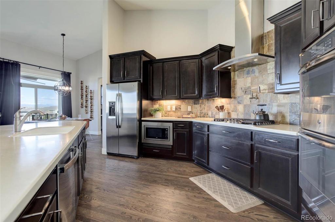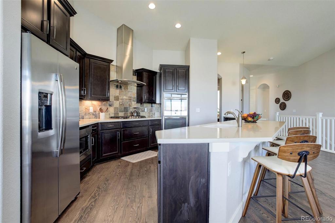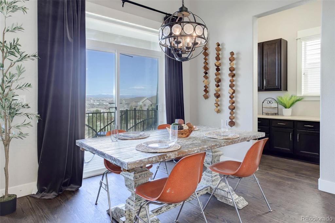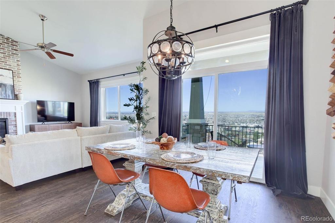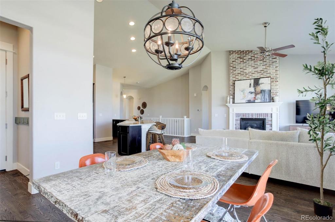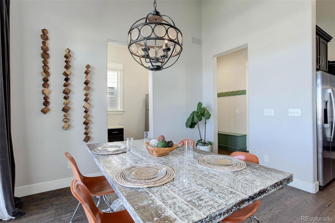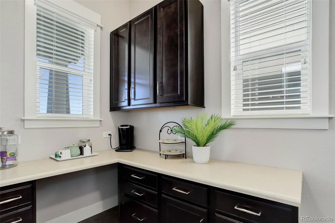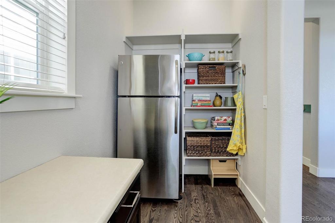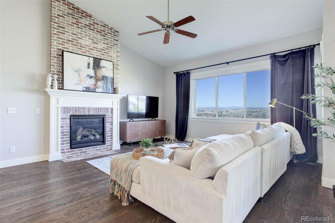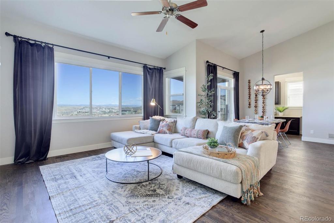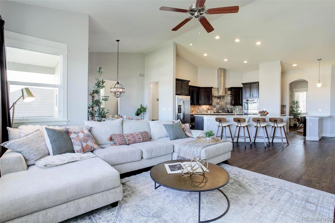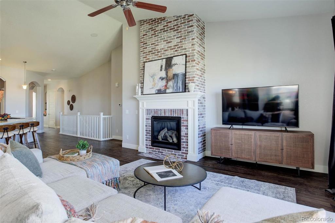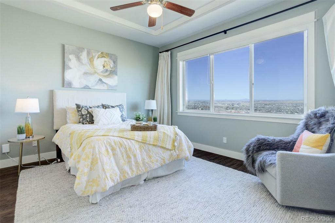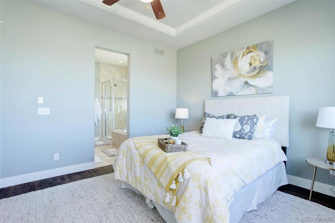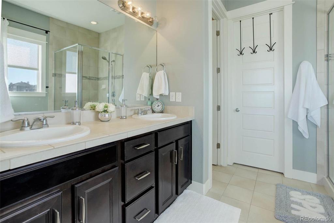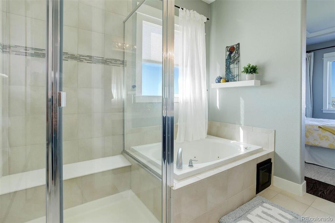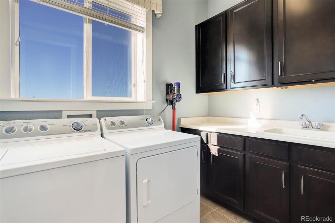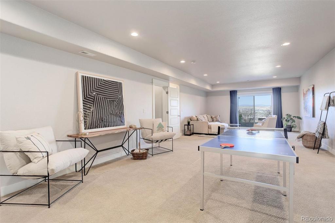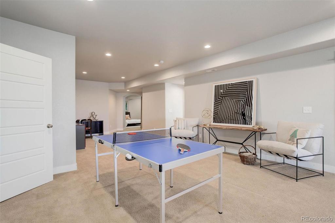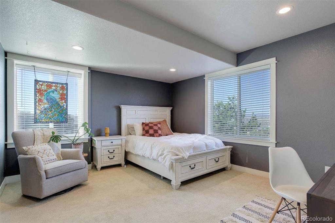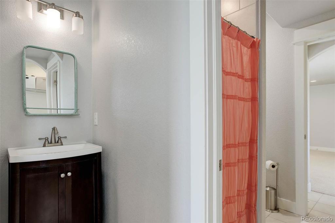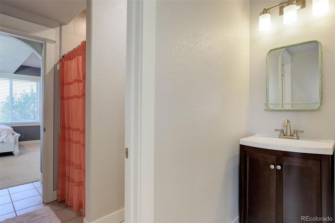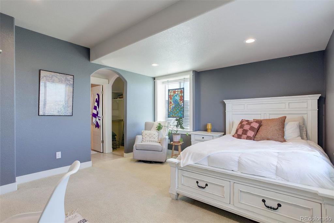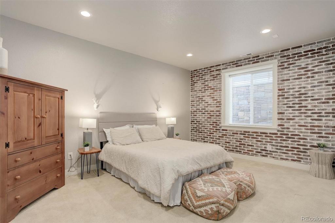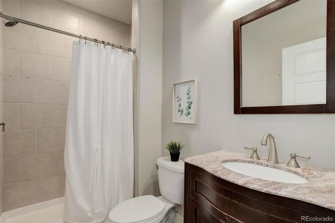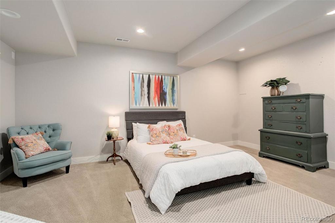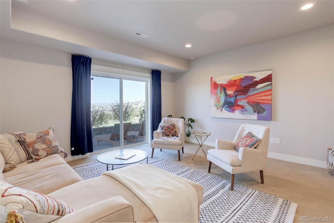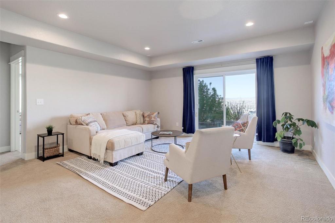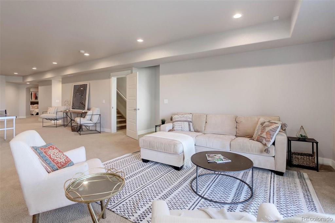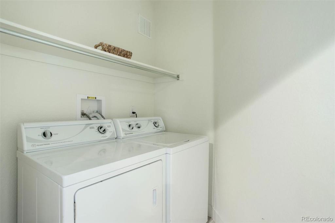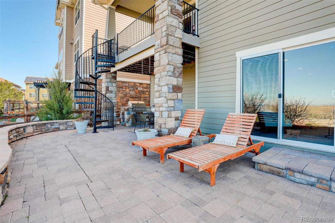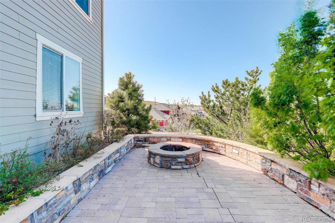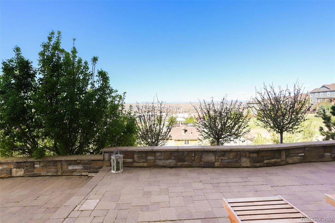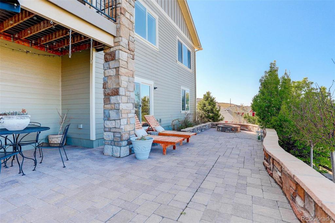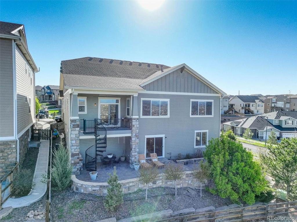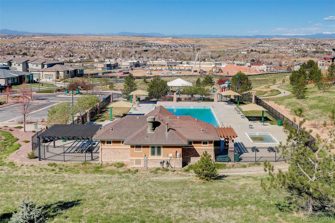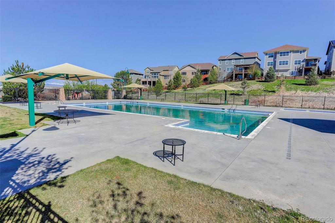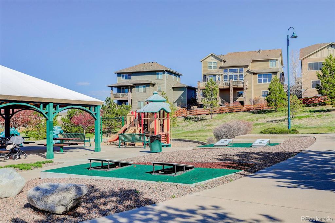Price
$849,999
Sqft
4251.00
Baths
5
Beds
6
Description
Welcome to your new home with breathtaking mountain views! This spacious 5-bedroom, 5-bathroom residence offers a dedicated office, a gourmet kitchen, and a luxurious primary suite with a spa-like bathroom. Enjoy sweeping vistas from multiple rooms, along with beautiful hardwood floors throughout the main level. The kitchen features a gas cooktop, stainless steel appliances, a large island, and a butler's pantry. A small office or coffee bar with an additional refrigerator is located just off the kitchen.
The elegant dining room boasts a custom brick wall, while the great room offers stunning views, a cozy fireplace, and large picture windows. Step onto the covered back patio and take in the mesmerizing scenery. A spiral staircase leads to an expansive back patio with a built-in fire pit.
The fully finished basement includes three additional bedrooms, one with an attached Jack and Jill bathroom and separate sinks. There’s also a spacious recreation area, a bonus room for movies or workouts (or non conforming bedroom), and an extra laundry room.
Hop over the back fence and be at the playground and pool! Driveway has a built in basketball hoop and the home is situated on a semi cul de sac. Just minutes to shopping, Starbucks, and trails. This home truly has everything you need!
Virtual Tour / Video
Property Level and Sizes
Interior Details
Exterior Details
Land Details
Exterior Construction
Financial Details
Schools
Location
Schools
Walk Score®
Contact Me
About Me & My Skills
My History
Moving to Colorado? Let's Move to the Great Lifestyle!
Call me.
Get In Touch
Complete the form below to send me a message.


 Menu
Menu