12035 Fontberry Street
Parker, CO 80134 — Douglas county
Price
$879,000
Sqft
4233.00 SqFt
Baths
4
Beds
4
Description
MOVE IN READY!! Welcome to this meticulously designed two-story home, where elegance meets functionality. With four spacious bedrooms and three and a half bathrooms, this residence is perfect for accommodating family and guests with ease.
At the heart of the home is a chef's kitchen, complete with a grand 72-inch refrigerator and custom cabinetry, showcasing the craftsmanship of the builder-owner. Custom built-ins enrich the mudroom and office, providing smart storage solutions and enhancing the home's overall appeal.
For guest convenience, a dedicated laundry room is thoughtfully provided on the same level of the home for added convenience and privacy. A secret door leads to a utility and storage room, adding an element of intrigue and practicality. The basement is a true entertainer's delight, featuring a custom bar that is perfect for hosting gatherings.
The outdoor space is equally impressive, featuring a built-in gas grill and fire pit nestled amongst cozy pines, creating an inviting atmosphere for outdoor entertaining. Garden beds offer a green touch for those with a passion for gardening, and a shed provides ample space for lawn equipment. The dedicated dog run, with access to the garage, ensures your pets are comfortable regardless of the weather.
The garage is a craftsman's dream, equipped with cabinets, a workbench, heating, and a hot/cold water supply, making it a versatile space for projects and storage.
This home is a harmonious blend of luxury and practicality, offering everything you need for a comfortable and sophisticated lifestyle.
Property Level and Sizes
SqFt Lot
7500.00
Lot Features
Audio/Video Controls, Built-in Features, Ceiling Fan(s), Eat-in Kitchen, Five Piece Bath, Granite Counters, High Ceilings, High Speed Internet, Kitchen Island, Open Floorplan, Pantry, Primary Suite, Radon Mitigation System, Smoke Free, Solid Surface Counters, Sound System, Walk-In Closet(s), Wet Bar, Wired for Data
Lot Size
0.17
Foundation Details
Concrete Perimeter
Basement
Finished, Full, Sump Pump
Interior Details
Interior Features
Audio/Video Controls, Built-in Features, Ceiling Fan(s), Eat-in Kitchen, Five Piece Bath, Granite Counters, High Ceilings, High Speed Internet, Kitchen Island, Open Floorplan, Pantry, Primary Suite, Radon Mitigation System, Smoke Free, Solid Surface Counters, Sound System, Walk-In Closet(s), Wet Bar, Wired for Data
Appliances
Bar Fridge, Cooktop, Dishwasher, Disposal, Double Oven, Freezer, Gas Water Heater, Microwave, Oven, Range, Range Hood, Refrigerator, Self Cleaning Oven, Sump Pump
Electric
Central Air
Flooring
Laminate, Tile, Wood
Cooling
Central Air
Heating
Forced Air
Fireplaces Features
Gas, Living Room, Outside
Utilities
Cable Available, Electricity Connected, Internet Access (Wired), Natural Gas Connected, Phone Connected
Exterior Details
Features
Barbecue, Dog Run, Fire Pit, Garden, Gas Grill, Lighting, Private Yard, Rain Gutters, Smart Irrigation
Water
Public
Sewer
Public Sewer
Land Details
Road Frontage Type
Public
Road Responsibility
Public Maintained Road
Road Surface Type
Paved
Garage & Parking
Parking Features
Concrete, Dry Walled, Exterior Access Door, Heated Garage, Insulated Garage, Lighted, Oversized, Oversized Door, Tandem
Exterior Construction
Roof
Architecural Shingle
Construction Materials
Frame
Exterior Features
Barbecue, Dog Run, Fire Pit, Garden, Gas Grill, Lighting, Private Yard, Rain Gutters, Smart Irrigation
Window Features
Window Treatments
Security Features
Carbon Monoxide Detector(s), Radon Detector, Smoke Detector(s)
Builder Name 1
Richmond American Homes
Builder Source
Public Records
Financial Details
Previous Year Tax
6264.00
Year Tax
2023
Primary HOA Name
Westwind Management Group
Primary HOA Phone
303-369-1800
Primary HOA Amenities
Park, Playground, Trail(s)
Primary HOA Fees Included
Maintenance Grounds, Recycling, Trash
Primary HOA Fees
96.00
Primary HOA Fees Frequency
Monthly
Location
Schools
Elementary School
Gold Rush
Middle School
Cimarron
High School
Legend
Walk Score®
Contact me about this property
Kelley L. Wilson
RE/MAX Professionals
6020 Greenwood Plaza Boulevard
Greenwood Village, CO 80111, USA
6020 Greenwood Plaza Boulevard
Greenwood Village, CO 80111, USA
- (303) 819-3030 (Mobile)
- Invitation Code: kelley
- kelley@kelleywilsonrealty.com
- https://kelleywilsonrealty.com
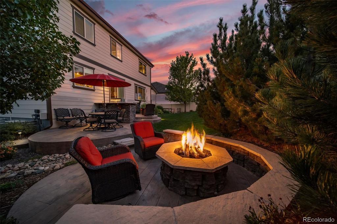
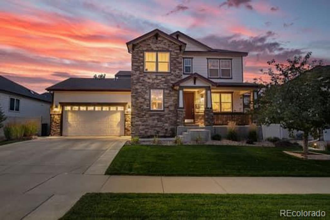
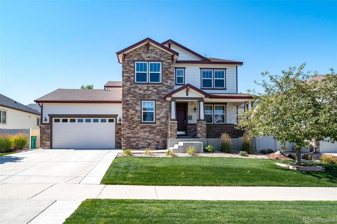
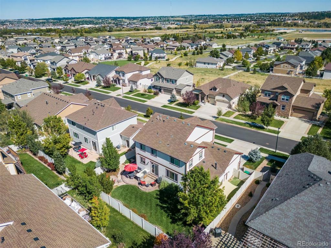
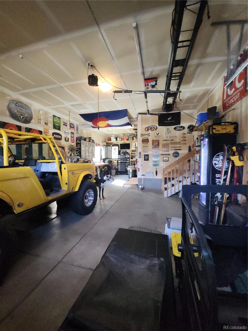
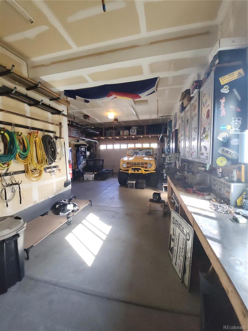
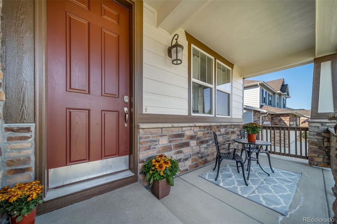
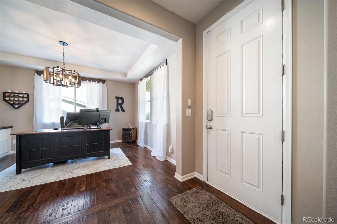
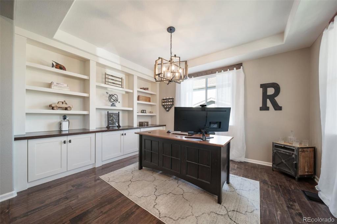
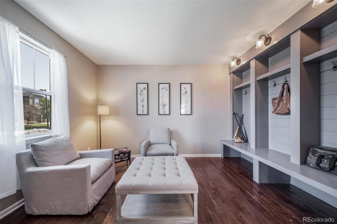
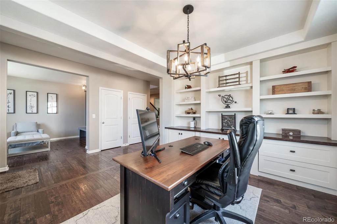
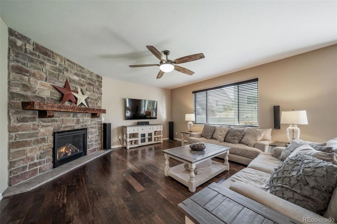
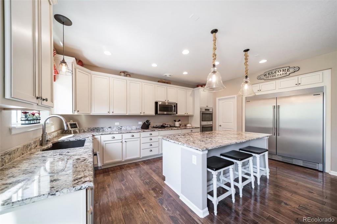
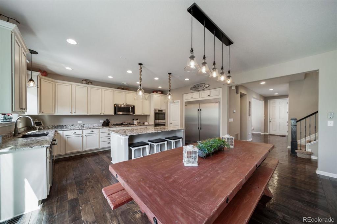
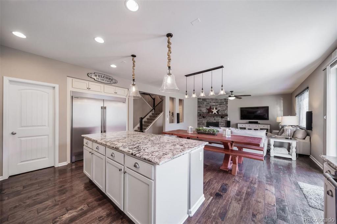
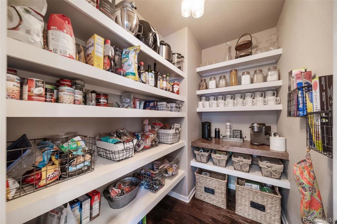
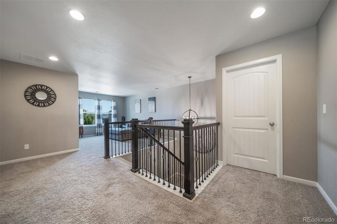
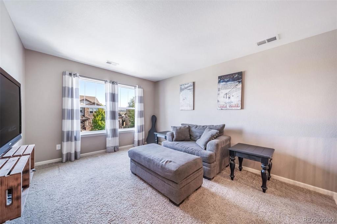
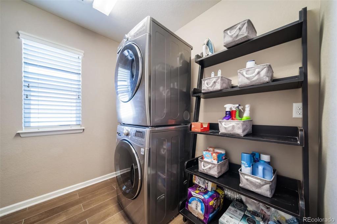
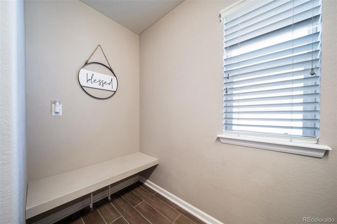
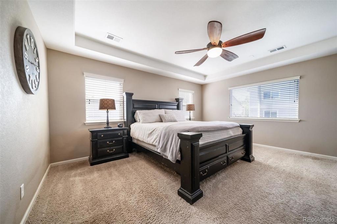
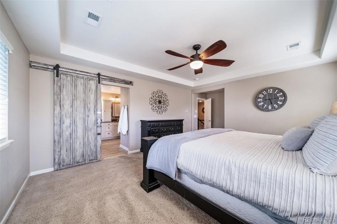
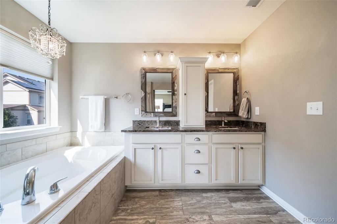
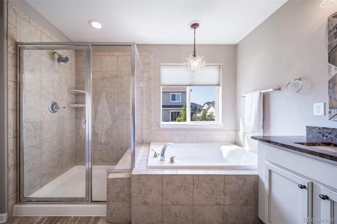
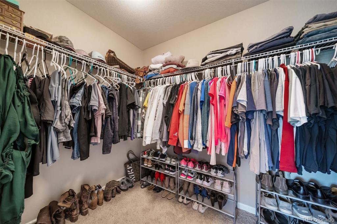
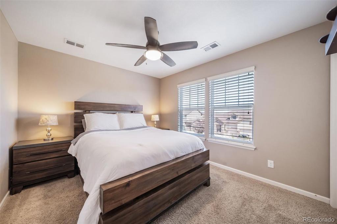
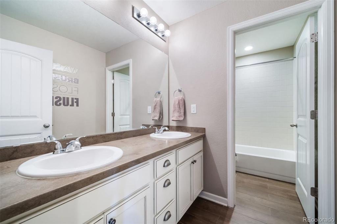
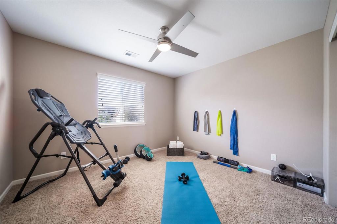
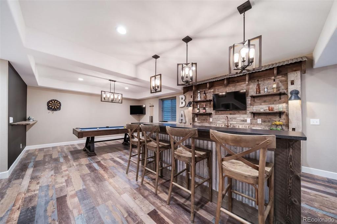
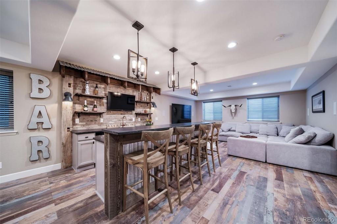
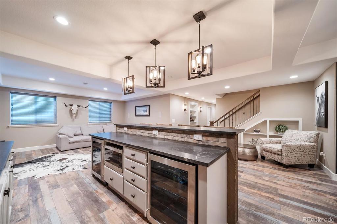
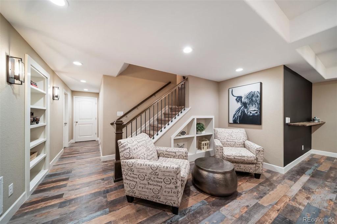
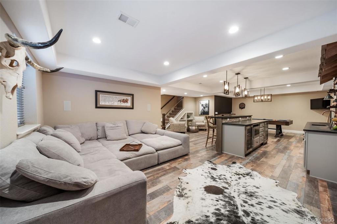
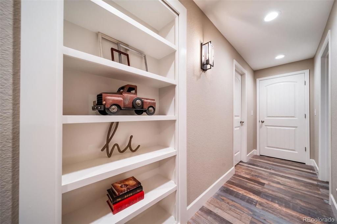
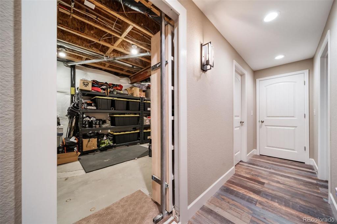
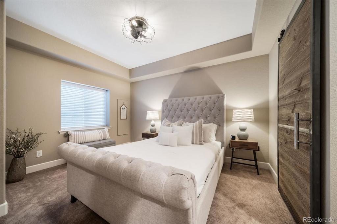
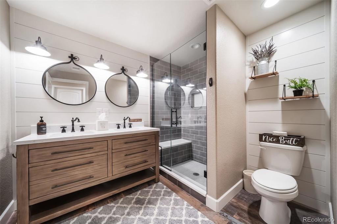
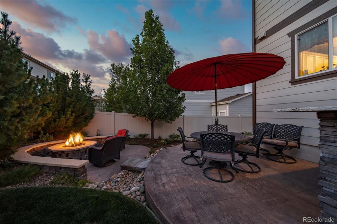
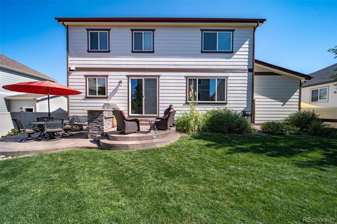
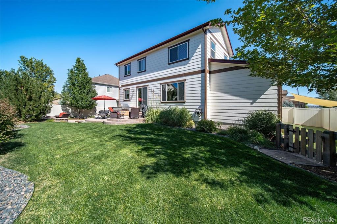
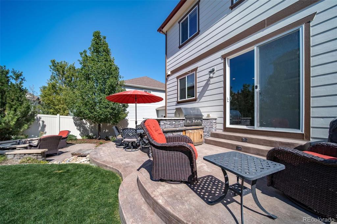
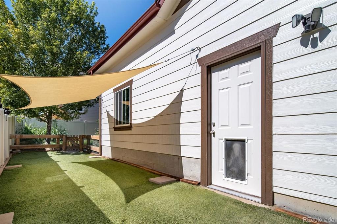
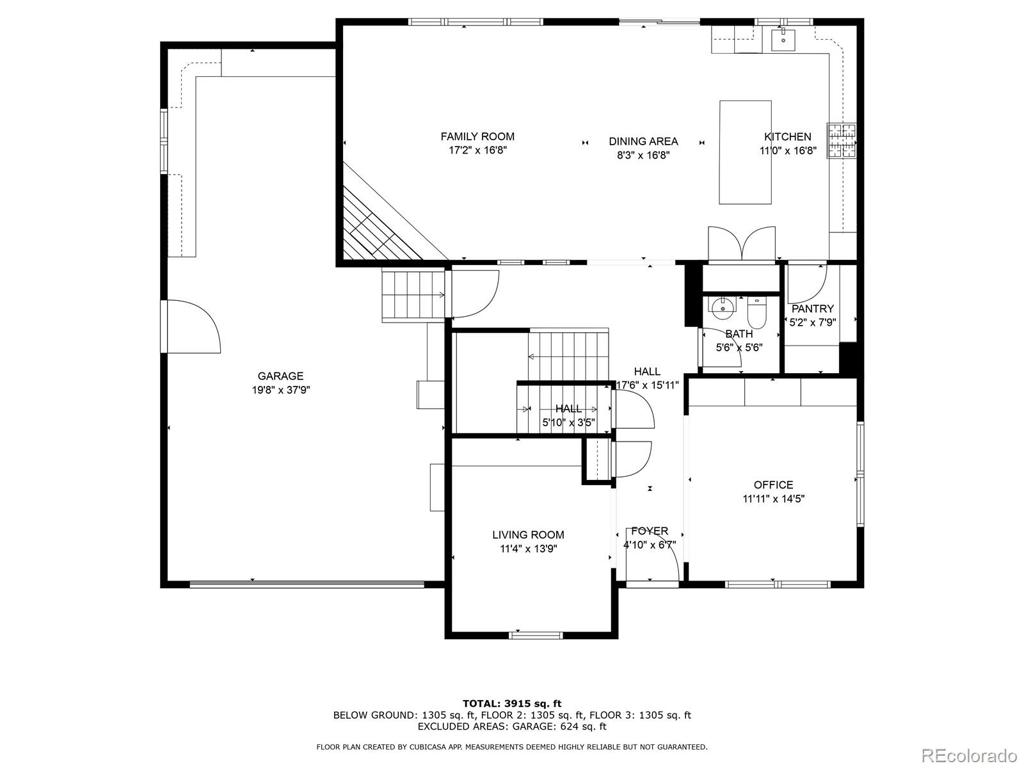
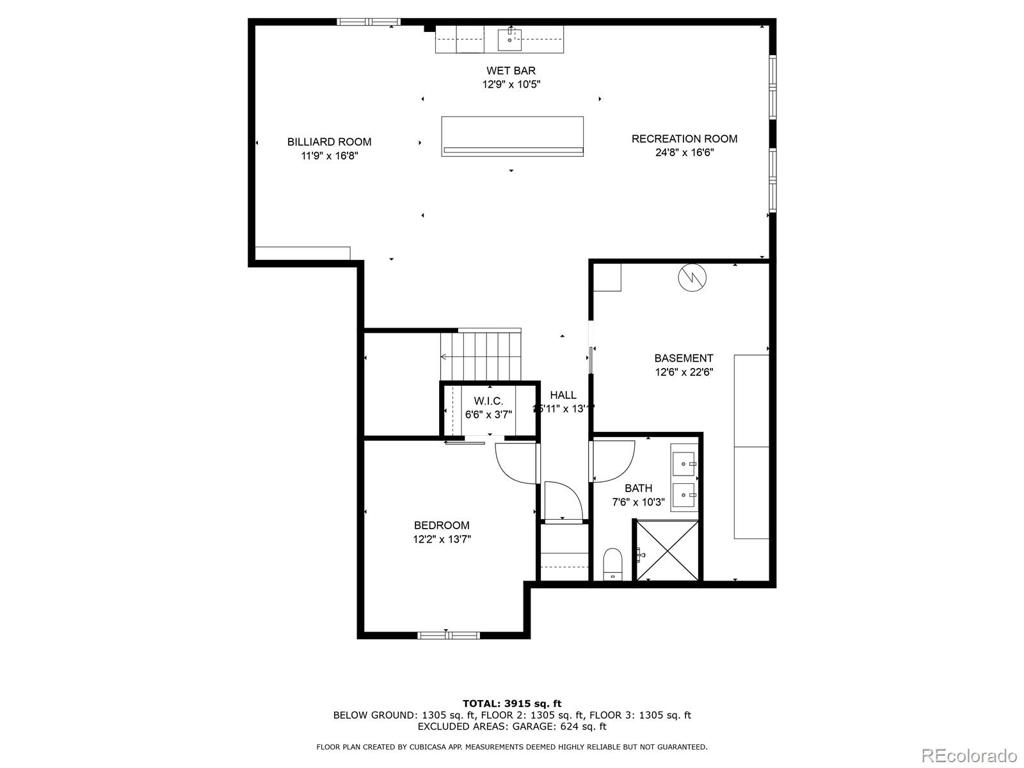
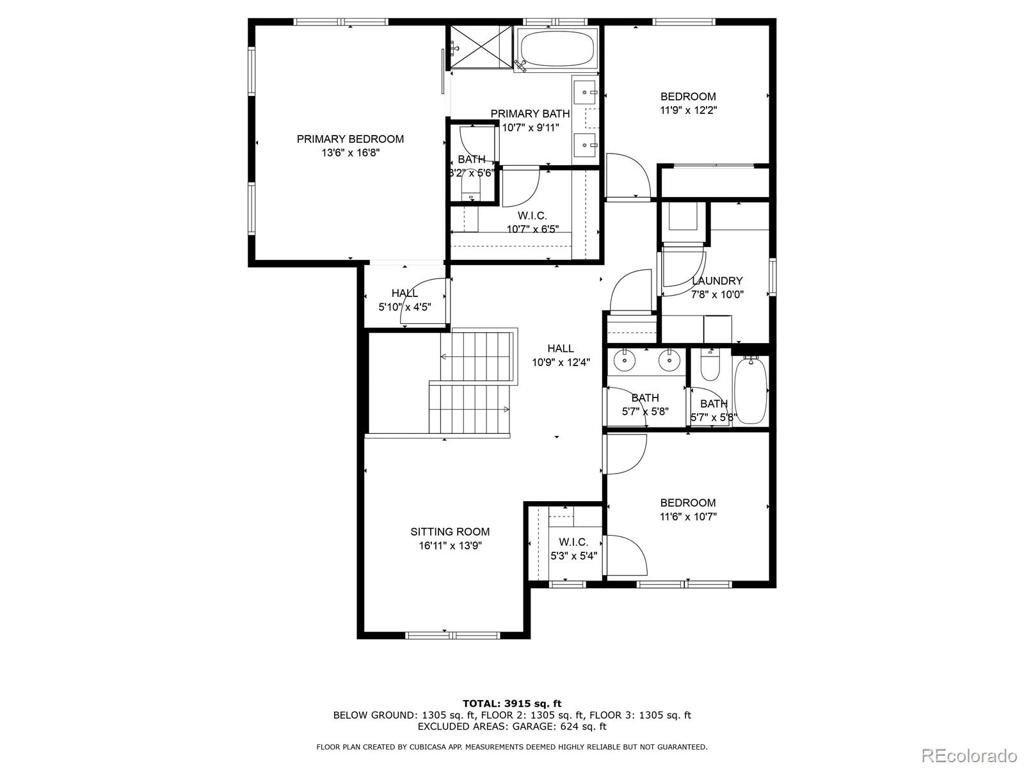


 Menu
Menu
 Schedule a Showing
Schedule a Showing

