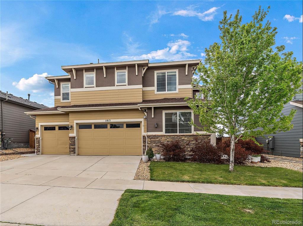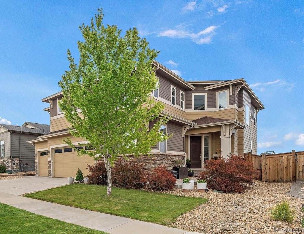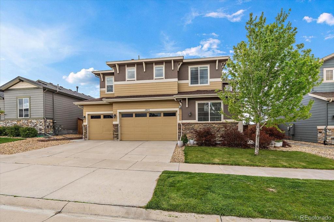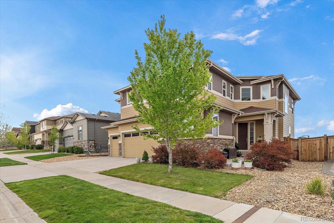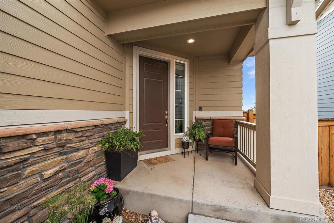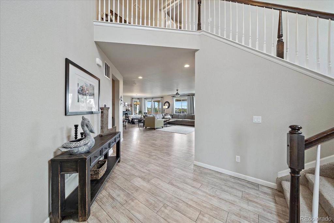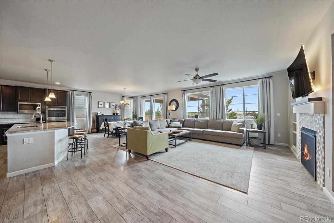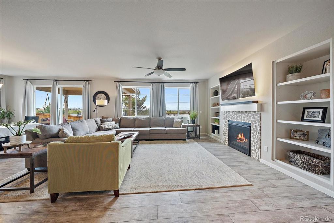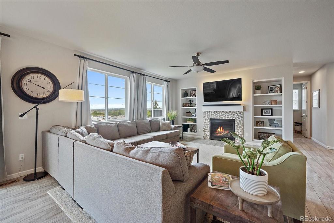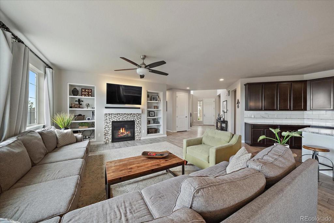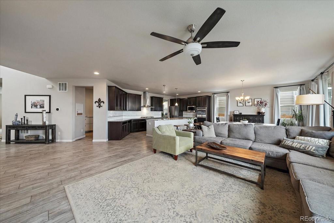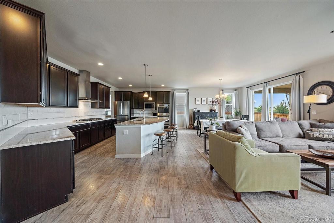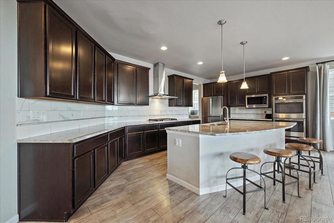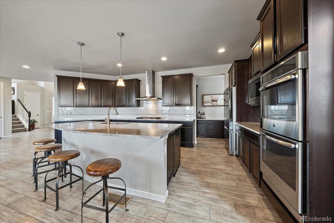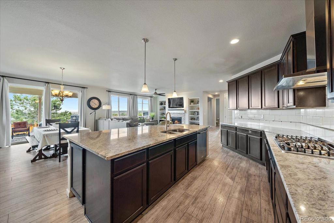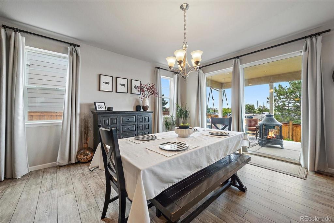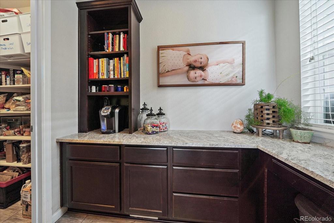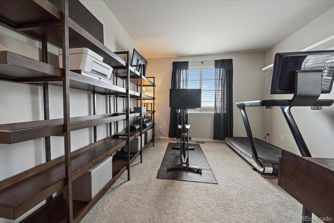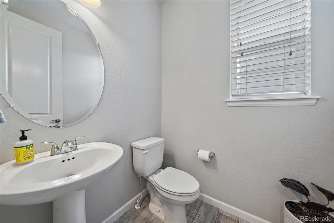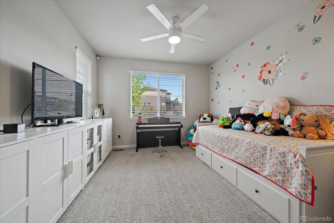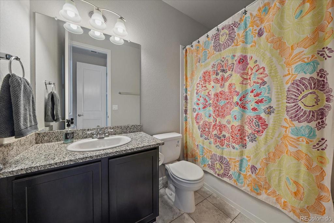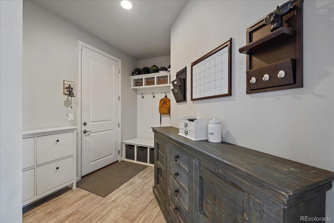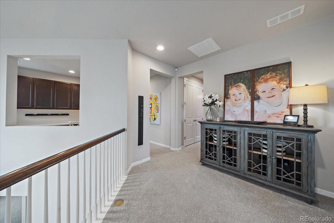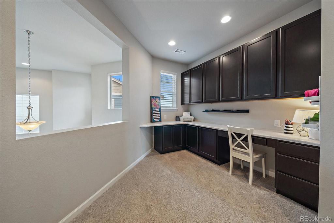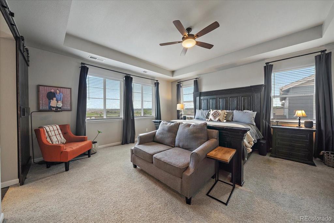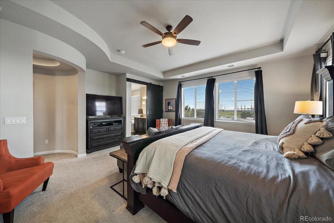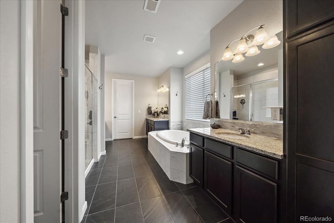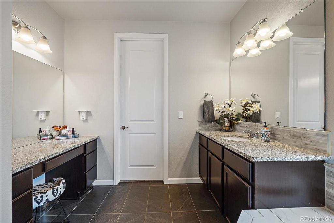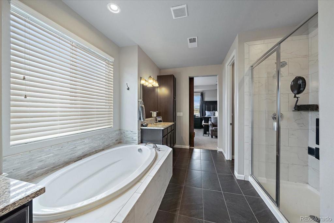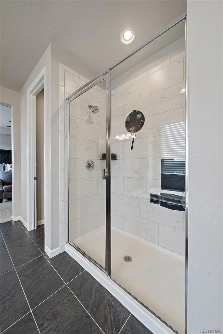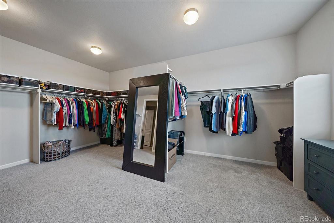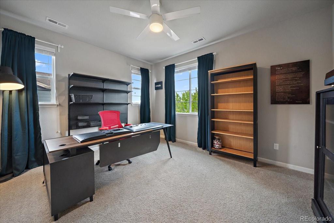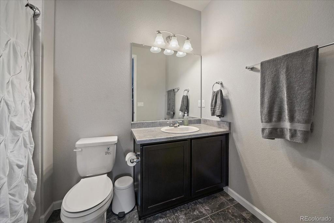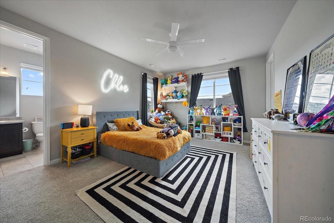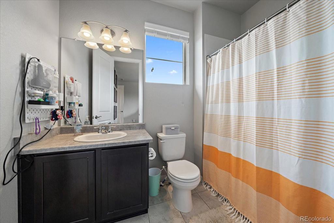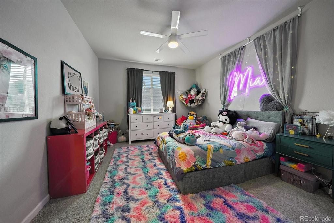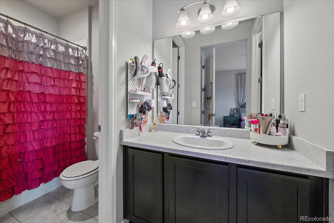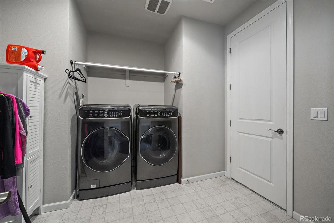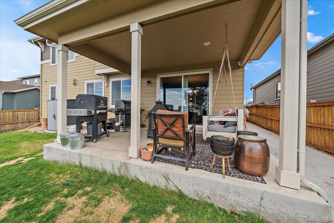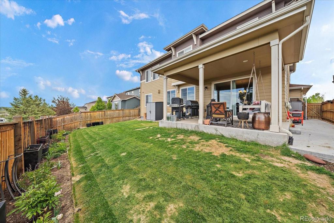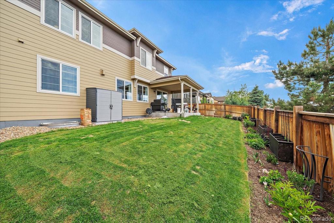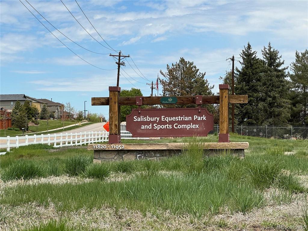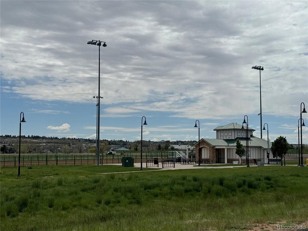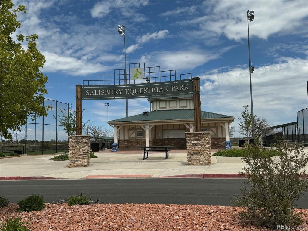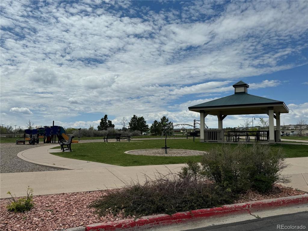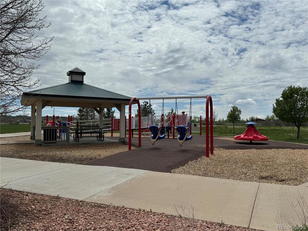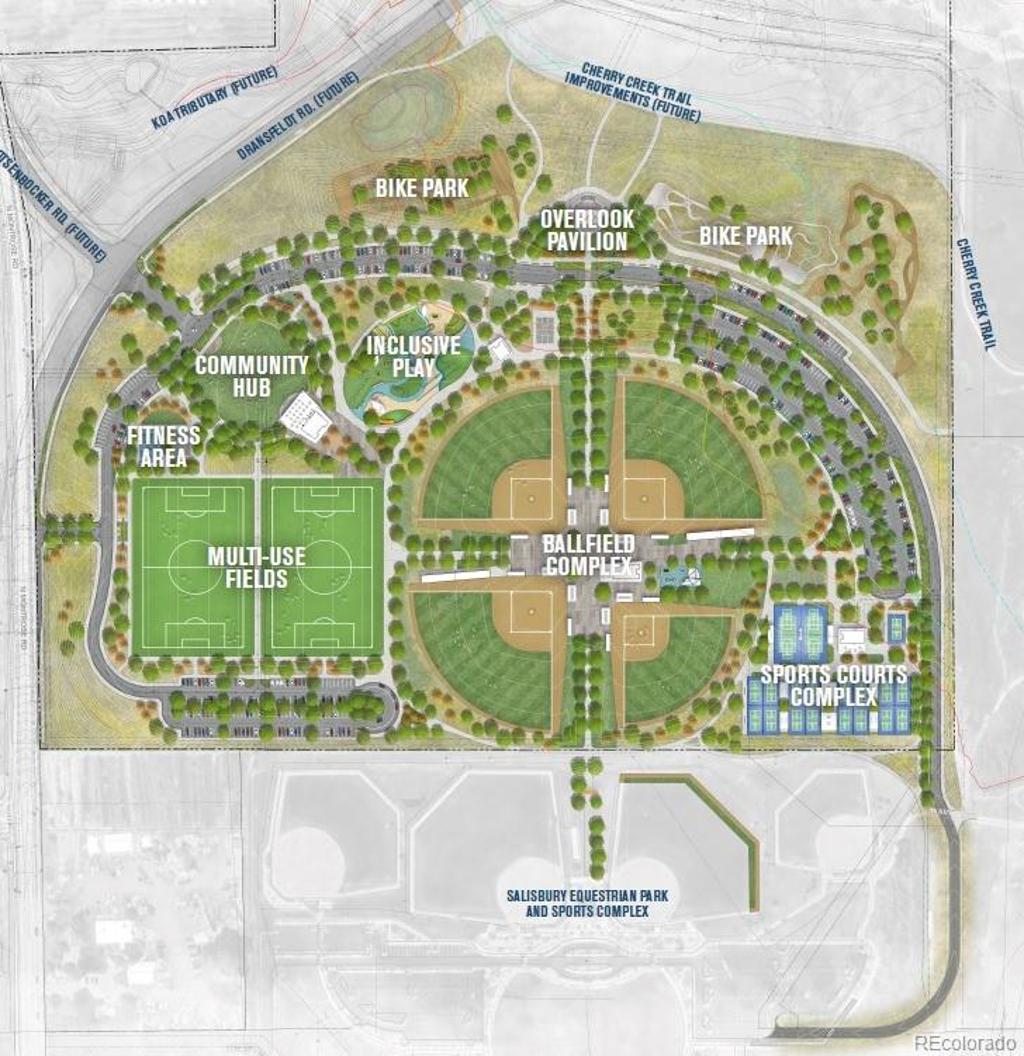Price
$925,000
Sqft
5832.00
Baths
6
Beds
5
Description
Welcome home to your stunning new home in Parker, Colorado, where luxury meets spacious comfort. This expansive property boasts 5 bedrooms and 6 bathrooms, meticulously designed to offer both elegance and functionality.
Priced competitively, this home presents exceptional value. To sweeten the deal, the sellers are offering $10,000 towards closing costs with an acceptable offer, making it an even more enticing opportunity.
Step inside to discover a smart floorplan that caters to modern living. From multiple office spaces including a loft computer station, a main floor office, to a convenient tech center near the kitchen, every detail has been considered.
The primary suite is a sanctuary, featuring a luxurious 5-piece bath and a closet so spacious it rivals the size of some bedrooms. An adjoining laundry room adds practicality to luxury, ensuring convenience.
Each secondary bedroom enjoys its own private bathroom. A main level guest suite with a full bath offers versatility, perfect for accommodating guests or multi-generational living.
The heart of this home is the chef's dream kitchen, complete with a large island, walk-in pantry, and upgraded gourmet appliances. This kitchen is sure to impress.
A full unfinished basement with 9-foot ceilings offers 1,828 sqft of potential living space, allowing you to customize and create the perfect additional areas for your needs.
Enjoy a covered back patio overlooking a lush backyard that provides privacy without backing up to other homes. The vaulted entryway, spacious mudroom, and proximity to Salisbury Park with its extensive amenities add to the allure of this exceptional property.
Located just minutes from historic Downtown Parker, Cherry Creek Trails, and in one of Douglas County's most sought-after school feeder areas, this home offers the best of all worlds.
Don't miss out on the opportunity to own this spacious, luxurious home in a prime Parker location. Make this your Colorado dream home
Property Level and Sizes
Interior Details
Exterior Details
Land Details
Exterior Construction
Financial Details
Schools
Location
Schools
Walk Score®
Contact Me
About Me & My Skills
My History
Moving to Colorado? Let's Move to the Great Lifestyle!
Call me.
Get In Touch
Complete the form below to send me a message.


 Menu
Menu