10941 Independence Drive
Parker, CO 80134 — Douglas county
Price
$750,000
Sqft
3820.00 SqFt
Baths
5
Beds
4
Description
Backing to expansive open space, this fabulous Bradbury Ranch home provides over 3,700 finished square feet of living space. Upon entry, one is greeted with gleaming hardwood floors and vaulted ceilings. Adjacent to the entry lies a dedicated office space with French Doors, perfect for those who work from home. The formal living and dining rooms are open to one another creating a wonderful space for entertaining. Huge picture windows, an abundance of natural light, and soaring ceilings adorn the family room which is open to the kitchen and breakfast area. Cozy up to the family room’s gas fireplace on cold Colorado evenings or step out onto the expansive, private deck from the breakfast area for extended outdoor living. The kitchen features hardwood floors and a butler’s pantry with access to the formal dining room. Head upstairs where one will find an enormous primary ensuite with spectacular views of the dedicated open space from the sitting area. There is a five-piece primary bath complete with a soaking tub and also a large walk-in closet. Three additional bedrooms, two of which share a full bath with dual vanities and a private water closet/shower area, and another ¾ bath adorn the upper level. Venture to the fully finished basement to enjoy a spacious great room, a wet bar, second fireplace, and walk-out access to the backyard. This space could accommodate a pool table, sitting area or card table space, TV viewing area and even a small gym! There is a downstairs patio and fully fenced yard for all your outdoor activities. Lastly, the three-car garage provides plenty of space for all your vehicles. Bradbury Ranch is conveniently located in Parker with easy access to I25, the Tech Center, and downtown Parker. The community amenities are walkable from the home and feature a clubhouse, pool, park, playground, tennis courts and walking trails.
Property Level and Sizes
SqFt Lot
6534.00
Lot Features
Ceiling Fan(s), Eat-in Kitchen, Entrance Foyer, Five Piece Bath, Jack & Jill Bathroom, Kitchen Island, Open Floorplan, Pantry, Primary Suite, Smoke Free, Tile Counters, Vaulted Ceiling(s), Walk-In Closet(s), Wet Bar
Lot Size
0.15
Foundation Details
Structural
Basement
Finished, Walk-Out Access
Interior Details
Interior Features
Ceiling Fan(s), Eat-in Kitchen, Entrance Foyer, Five Piece Bath, Jack & Jill Bathroom, Kitchen Island, Open Floorplan, Pantry, Primary Suite, Smoke Free, Tile Counters, Vaulted Ceiling(s), Walk-In Closet(s), Wet Bar
Appliances
Cooktop, Dishwasher, Disposal, Dryer, Gas Water Heater, Microwave, Range, Refrigerator, Washer
Electric
Central Air
Flooring
Carpet, Tile, Vinyl, Wood
Cooling
Central Air
Heating
Forced Air, Natural Gas
Fireplaces Features
Basement, Family Room, Gas
Utilities
Cable Available, Electricity Connected, Natural Gas Connected
Exterior Details
Features
Private Yard, Rain Gutters
Water
Public
Sewer
Public Sewer
Land Details
Road Frontage Type
Public
Road Responsibility
Public Maintained Road
Road Surface Type
Paved
Garage & Parking
Parking Features
Concrete
Exterior Construction
Roof
Composition
Construction Materials
Brick, Frame, Wood Siding
Exterior Features
Private Yard, Rain Gutters
Window Features
Bay Window(s), Window Coverings
Builder Source
Public Records
Financial Details
Previous Year Tax
3310.00
Year Tax
2022
Primary HOA Name
Advanced HOA Management, Inc.
Primary HOA Phone
303-482-2213
Primary HOA Amenities
Clubhouse, Park, Playground, Pool, Tennis Court(s), Trail(s)
Primary HOA Fees Included
Maintenance Grounds, Recycling, Trash
Primary HOA Fees
108.00
Primary HOA Fees Frequency
Monthly
Location
Schools
Elementary School
Prairie Crossing
Middle School
Sierra
High School
Chaparral
Walk Score®
Contact me about this property
Kelley L. Wilson
RE/MAX Professionals
6020 Greenwood Plaza Boulevard
Greenwood Village, CO 80111, USA
6020 Greenwood Plaza Boulevard
Greenwood Village, CO 80111, USA
- (303) 819-3030 (Mobile)
- Invitation Code: kelley
- kelley@kelleywilsonrealty.com
- https://kelleywilsonrealty.com
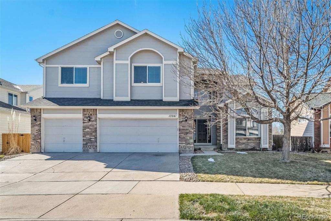
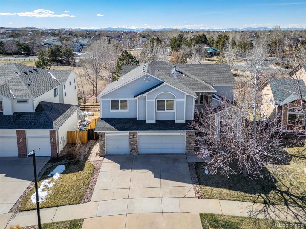
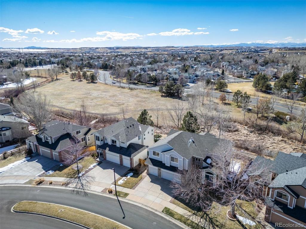
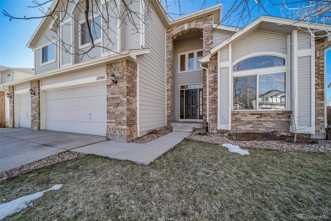
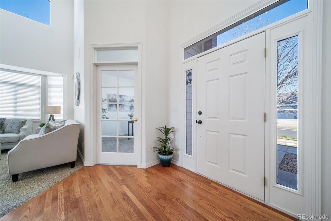
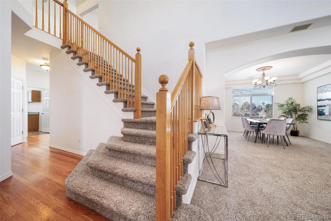
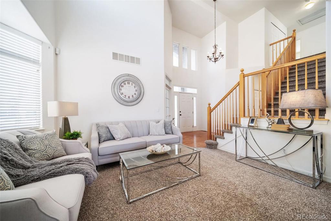
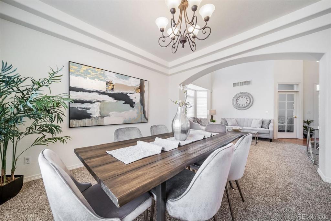
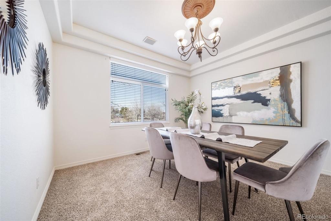
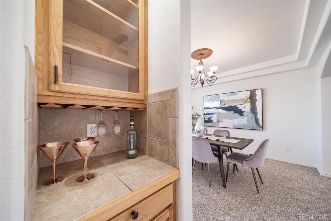
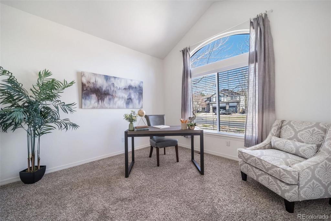
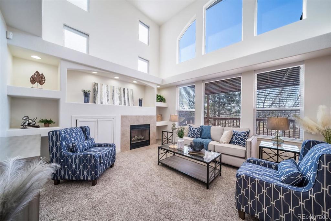
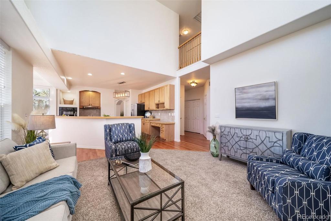
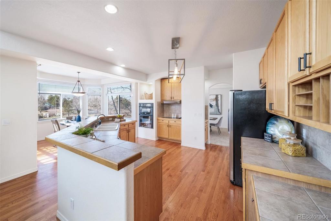
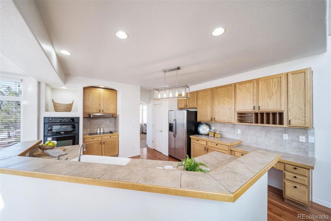
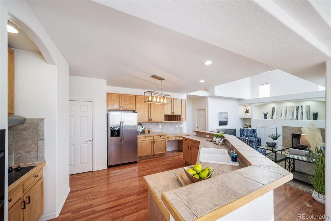
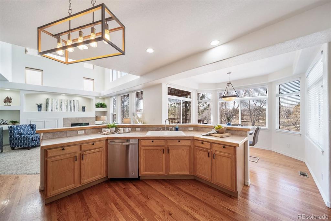
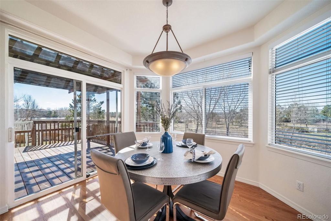
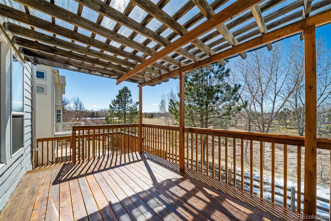
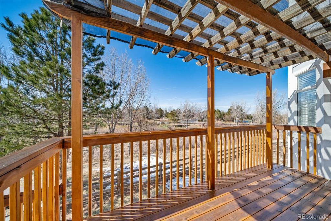
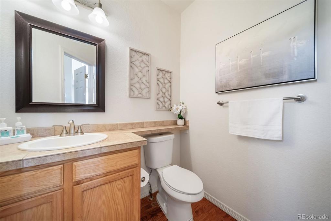
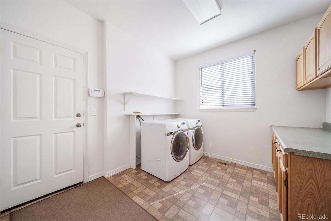
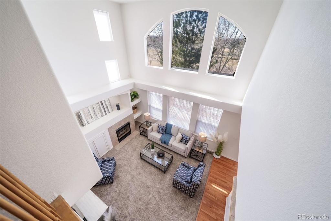
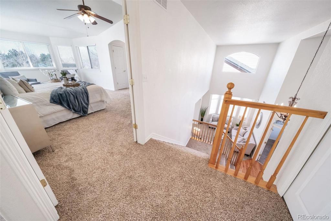
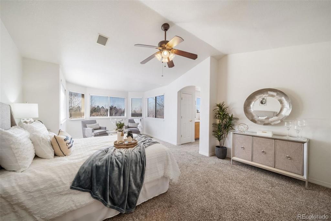
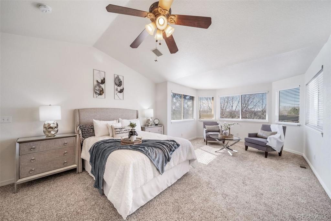
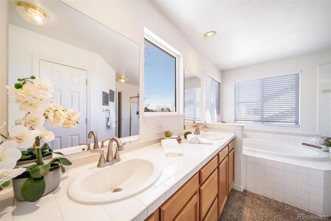
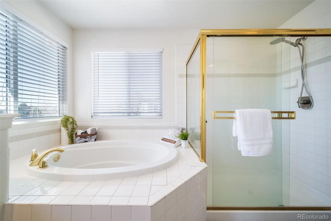
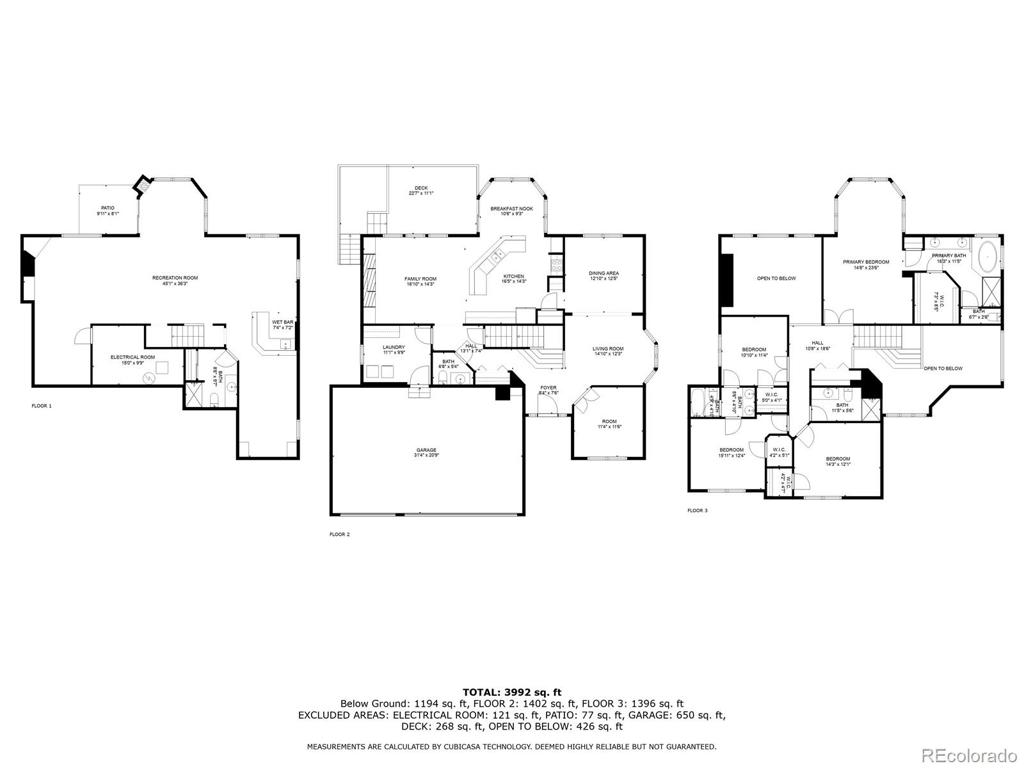
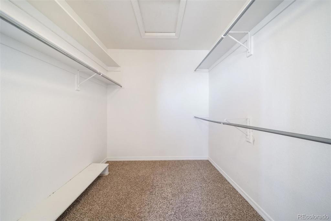
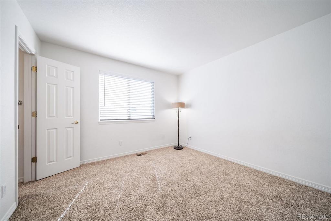
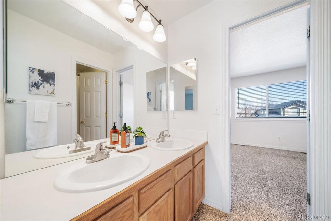
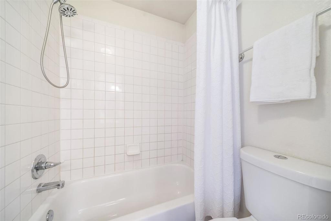
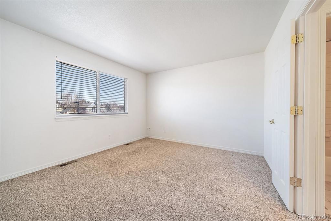
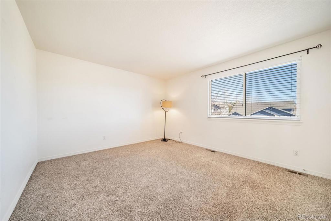
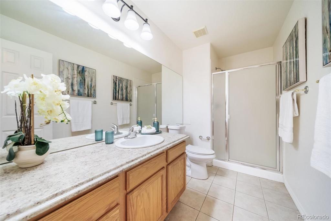
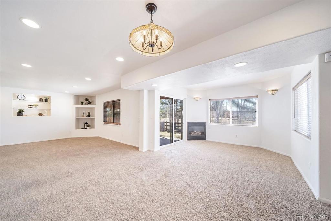
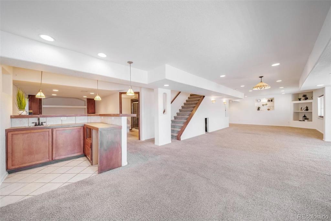
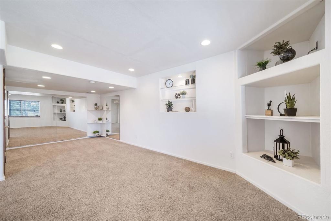
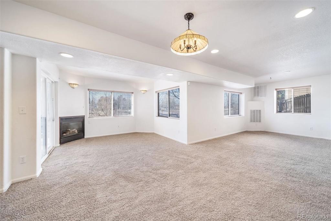
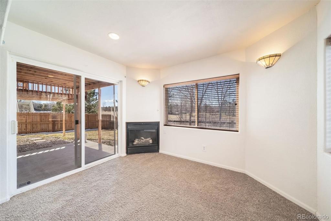
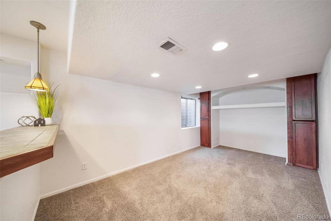
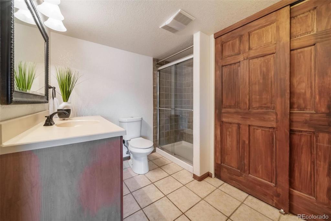
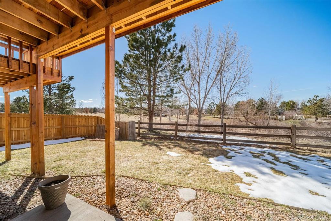
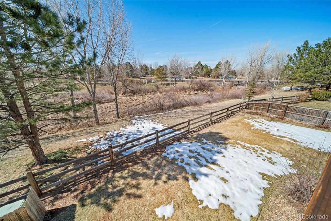
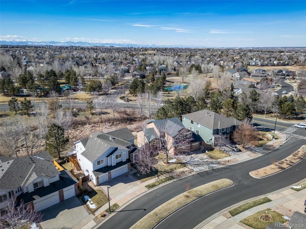
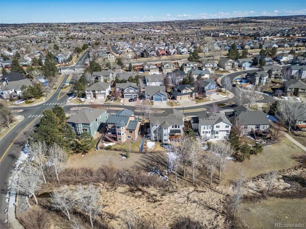
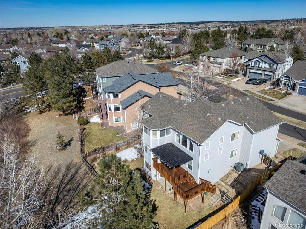
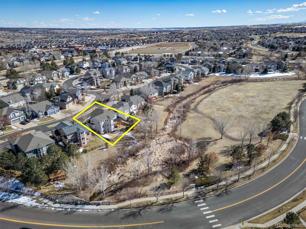
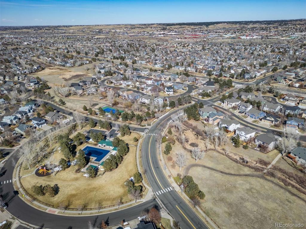


 Menu
Menu
 Schedule a Showing
Schedule a Showing

