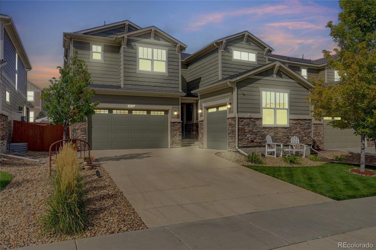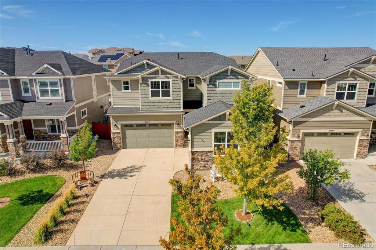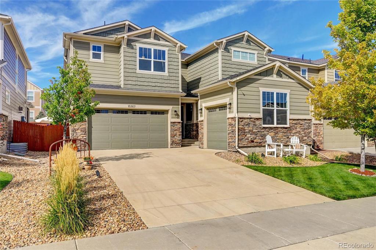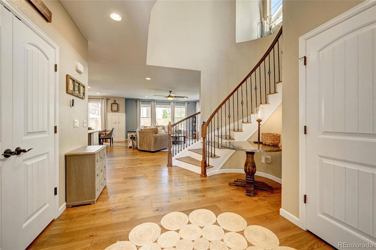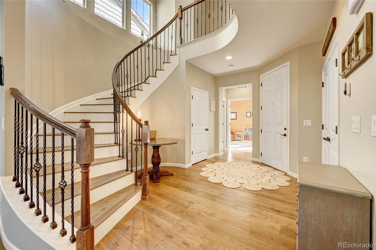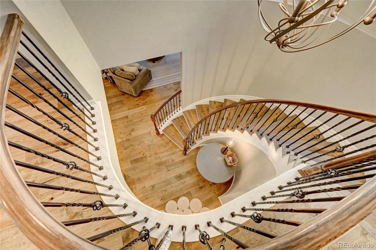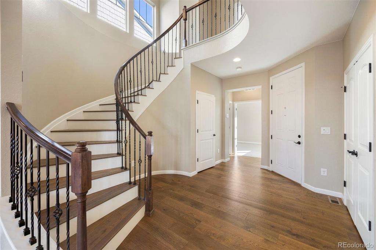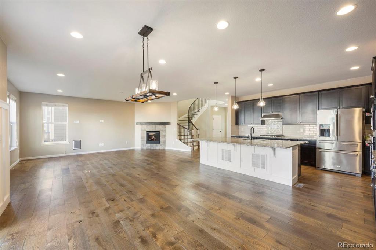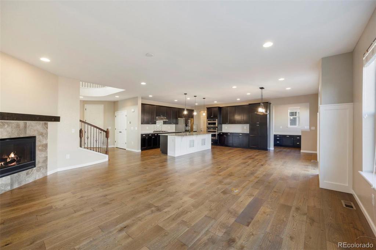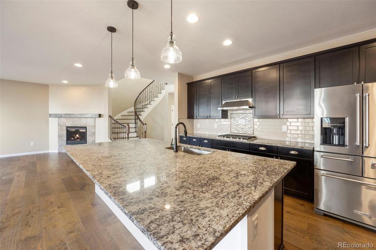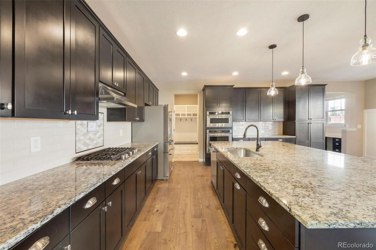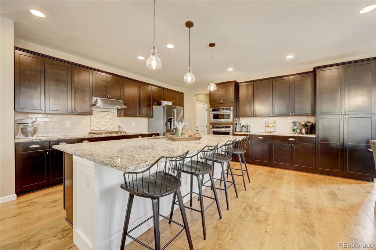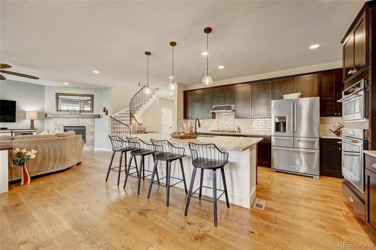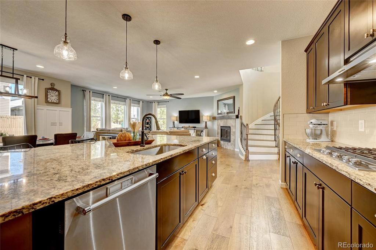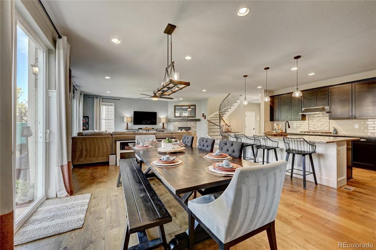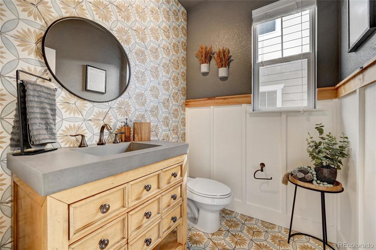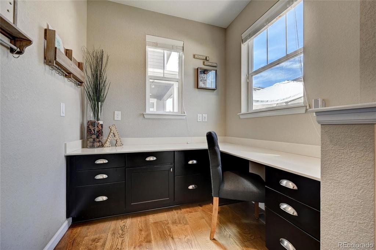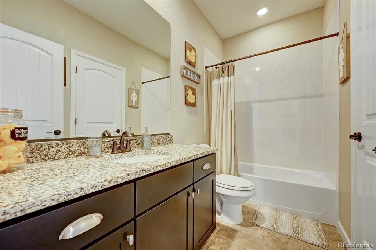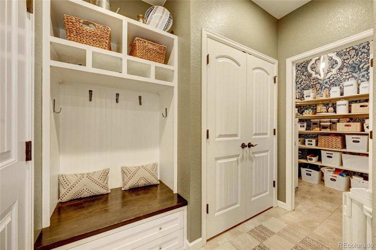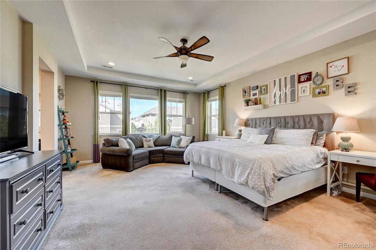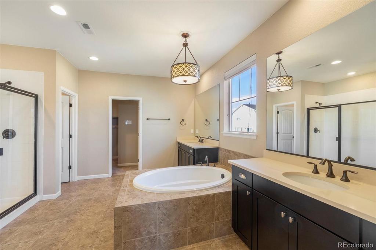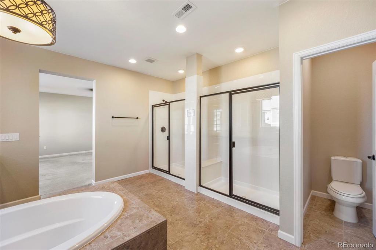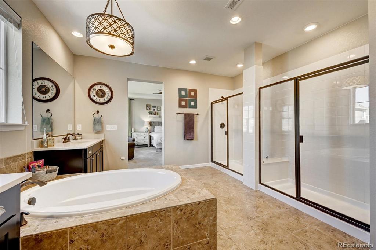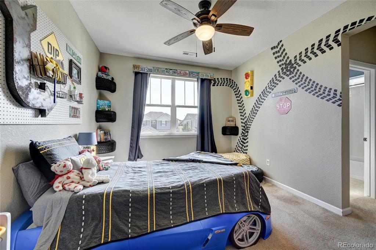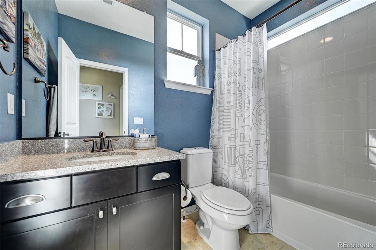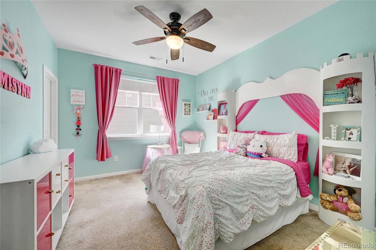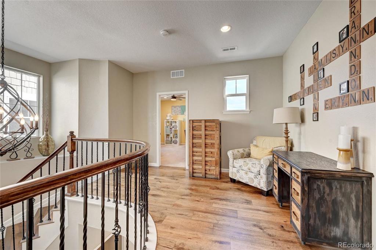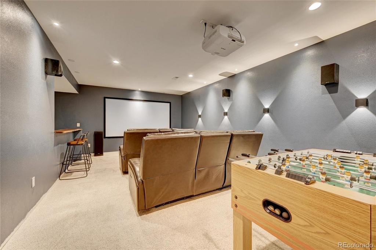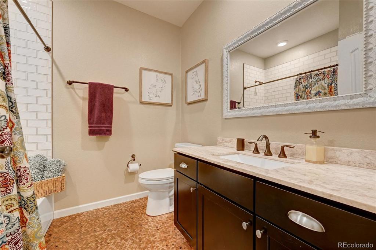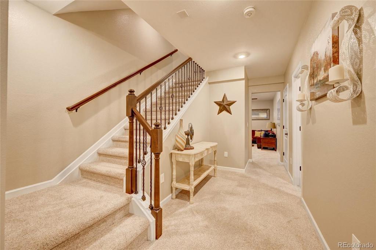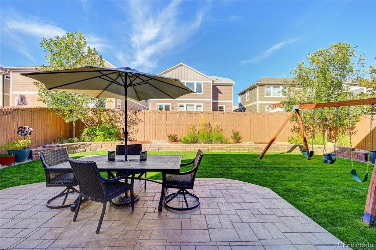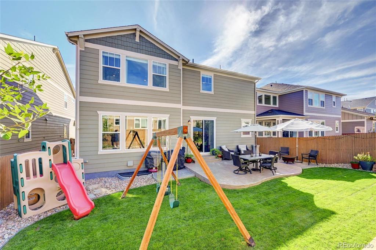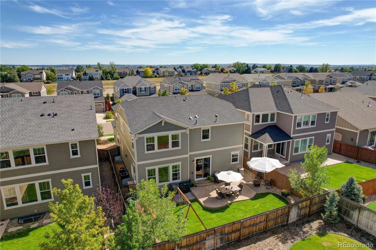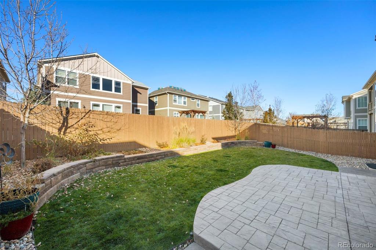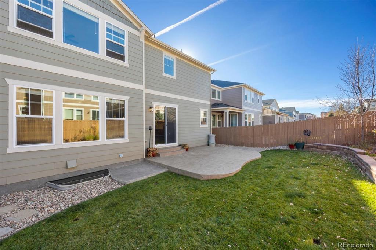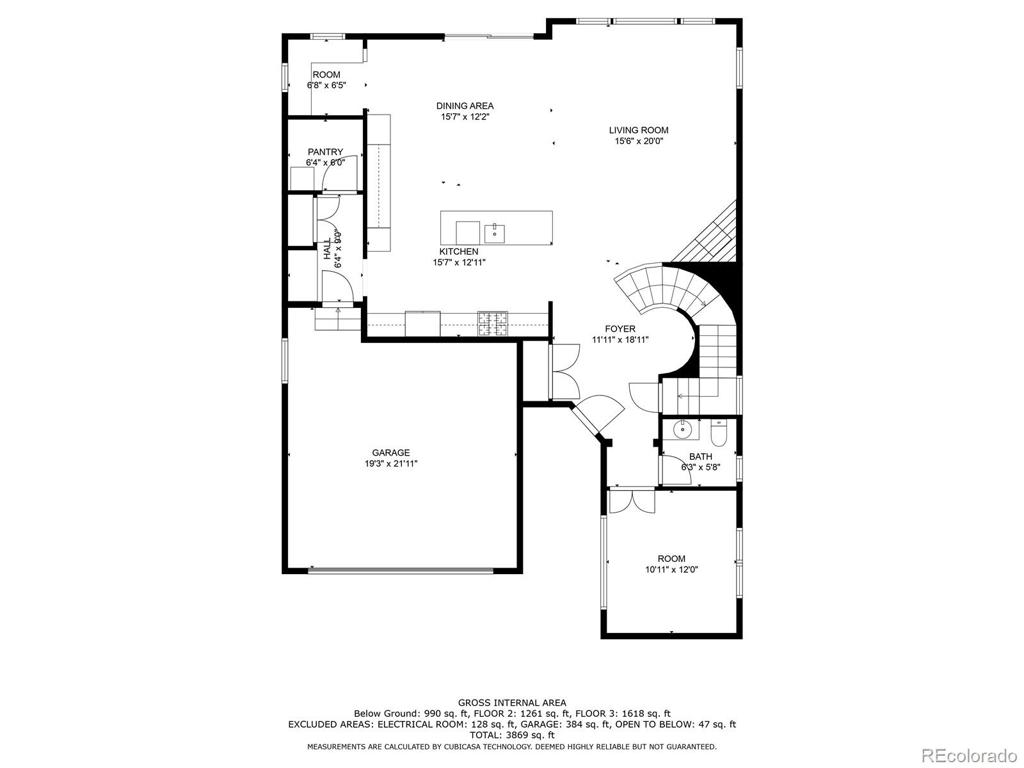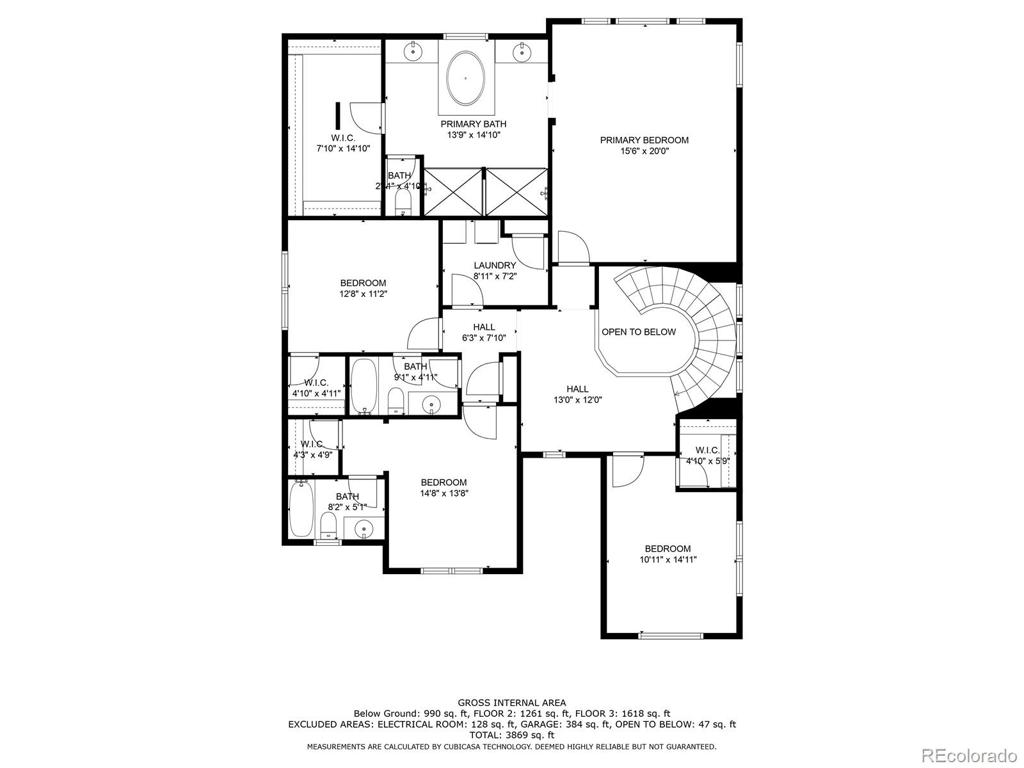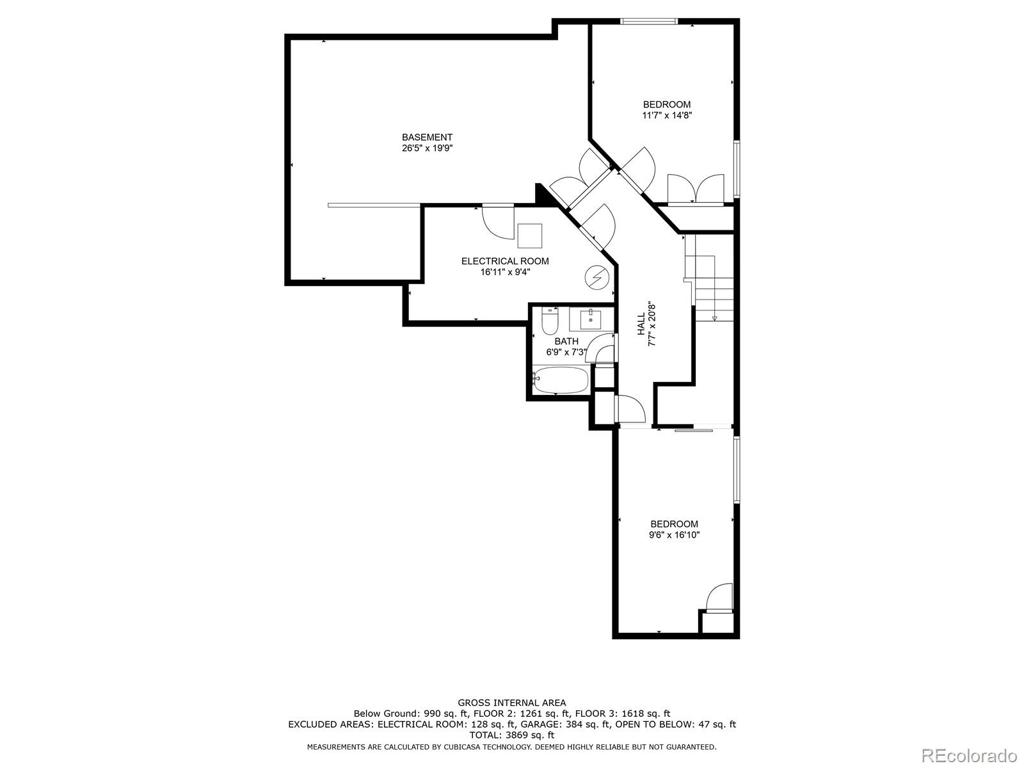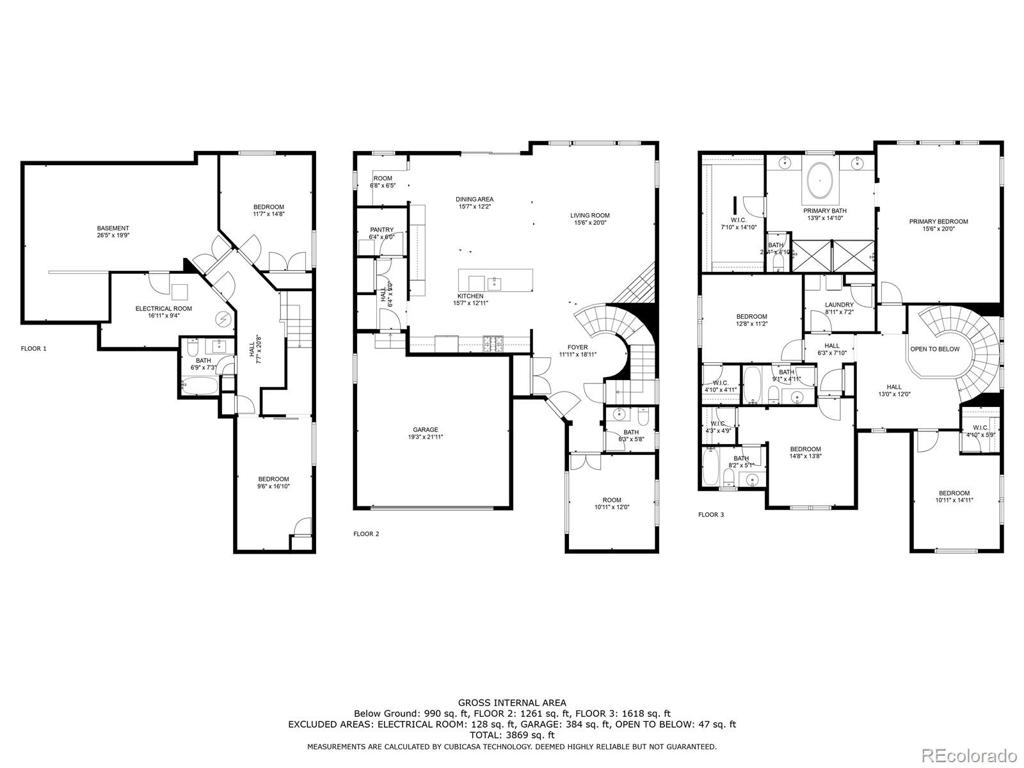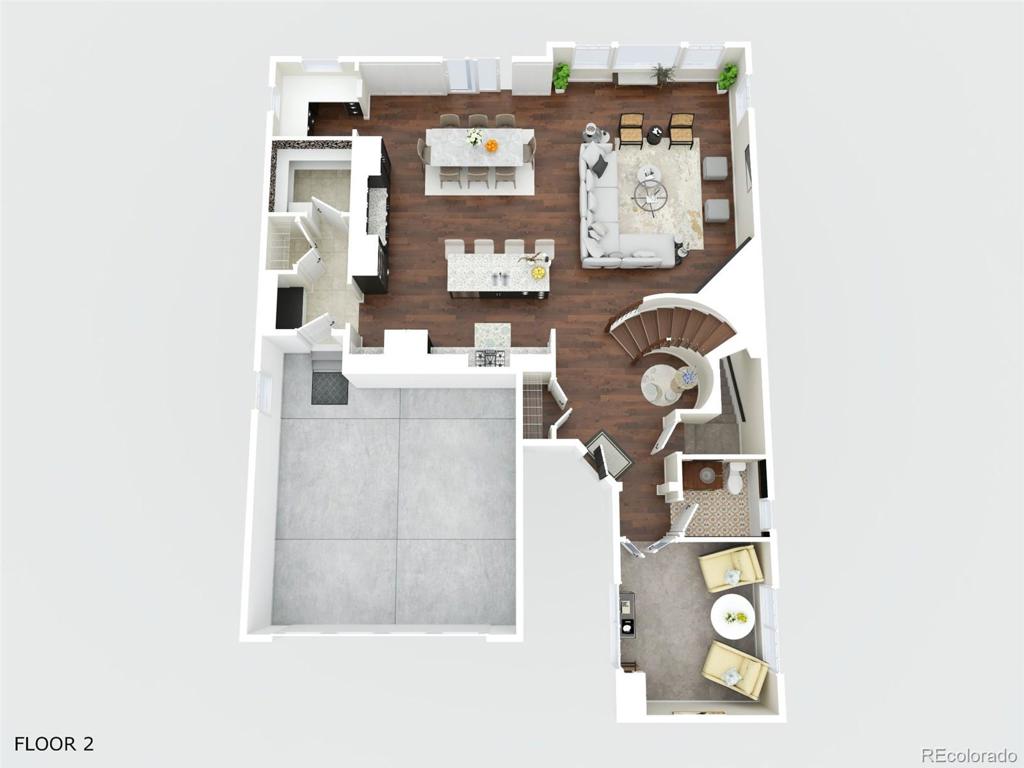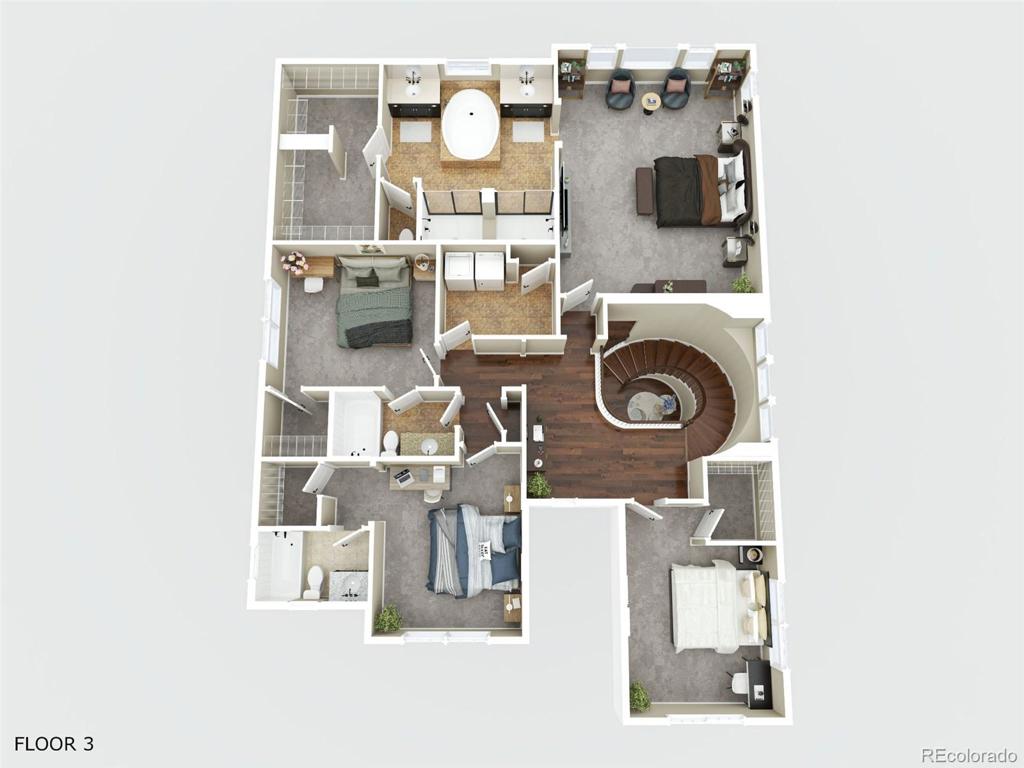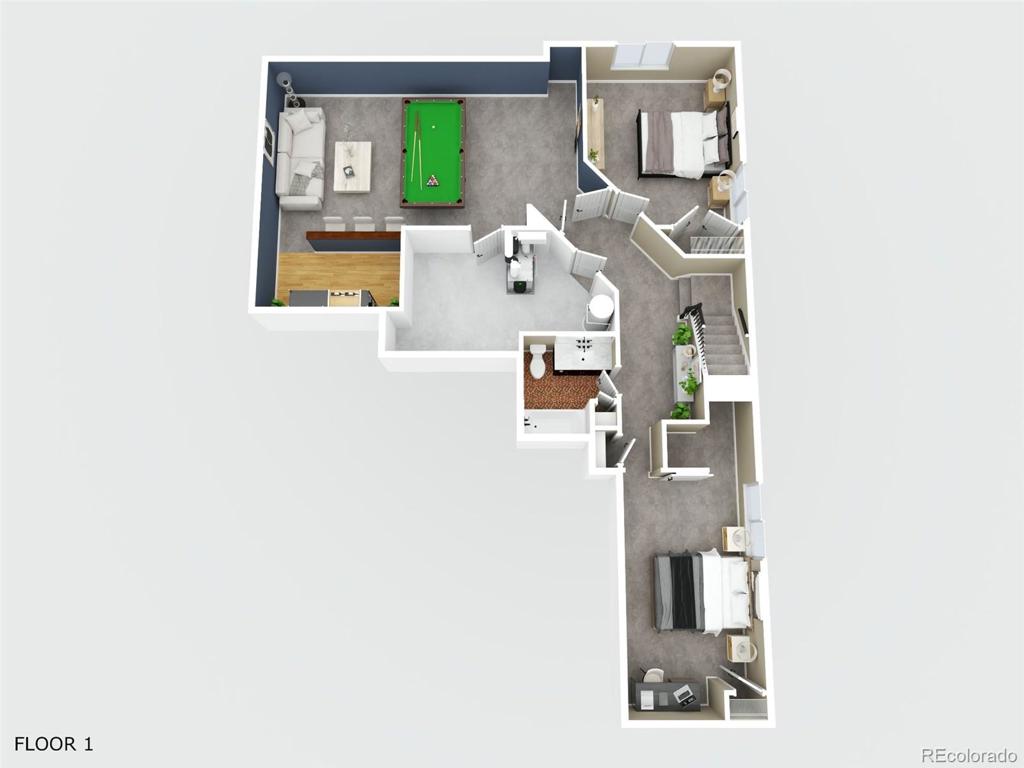Price
$929,900
Sqft
4554.00
Baths
5
Beds
6
Description
**Previous buyers couldn't get their home under contract in FL, now back on market**
NEW ROOF Installed 12/2023!!! Home is now vacant, and all accent walls have been repainted to match other walls.
Welcome home to your new connected community, Sierra Ridge! Sierra Ridge takes great pride in community upkeep and quality social events for all! Featuring year-round events you will quickly feel at home with your neighbors becoming close friends in no time! Prior events; Wine/Whiskey Social, Fall Festival, Winter Celebration, Snowman Contest, Food Truck Competitions, and more! *12 mints to DTC/24 mints to DIA/30 mints to Downtown* Inside your semi-custom dream home, the feature list is too long to list here, see it in person to believe it!
*$15k engineered wood flooring Meritage upgrade *Ring Doorbell *Ranchio Smart Sprinkler Controller *Wyze Smart Home Thermostats and Room Sensors *Dual HVAC Units *Grand Entrance Foyer *Double Paned Windows *Open Main Floor for Entertaining *HUGE Kitchen *Kitchen-Aid Appliances *Double Oven *Gas Range *Entertain a Crowd-Huge Dining Room *Living Room Gas Fireplace *Custom Kitchen Backsplash *MyQ Smart Home Garage Opener *Oversized 2 Car Garage w/ Built-in Storage *Separate Oversized 1 Car Garage with Built-In Shelving and TV *Upgraded Lighting *Upgraded Builder Cabinets *Designer Wall Features *Mud Room Owner’s Entrance with Built-In Storage Unit *Remodeled Pantry- Pinterest Worthy! *New Roof Coming Soon! *Upgraded Behr Marquee Paint *NEW 6th Bedroom *Serecet Reading Nook *2 Main Level Office/Den Space Options *Main Level Designer Bath *Fiber *Upstairs Loft Reading Area *7.1 Surround Sound Theater *Theater Room w/ Bar *Upgraded Sound Barrier Installation in Theater *Built-in Dog Run w/ Dog Door* Enjoy cozy fall evenings with a glass of wine, firepit, and blanket on your large stamped concrete outdoor space. Head upstairs into your owner's spa with your oval soaking tub or steam in your huge shower with dual shower heads.
Virtual Tour / Video
Property Level and Sizes
Interior Details
Exterior Details
Land Details
Garage & Parking
Exterior Construction
Financial Details
Schools
Location
Schools
Walk Score®
Contact Me
About Me & My Skills
My History
Moving to Colorado? Let's Move to the Great Lifestyle!
Call me.
Get In Touch
Complete the form below to send me a message.


 Menu
Menu